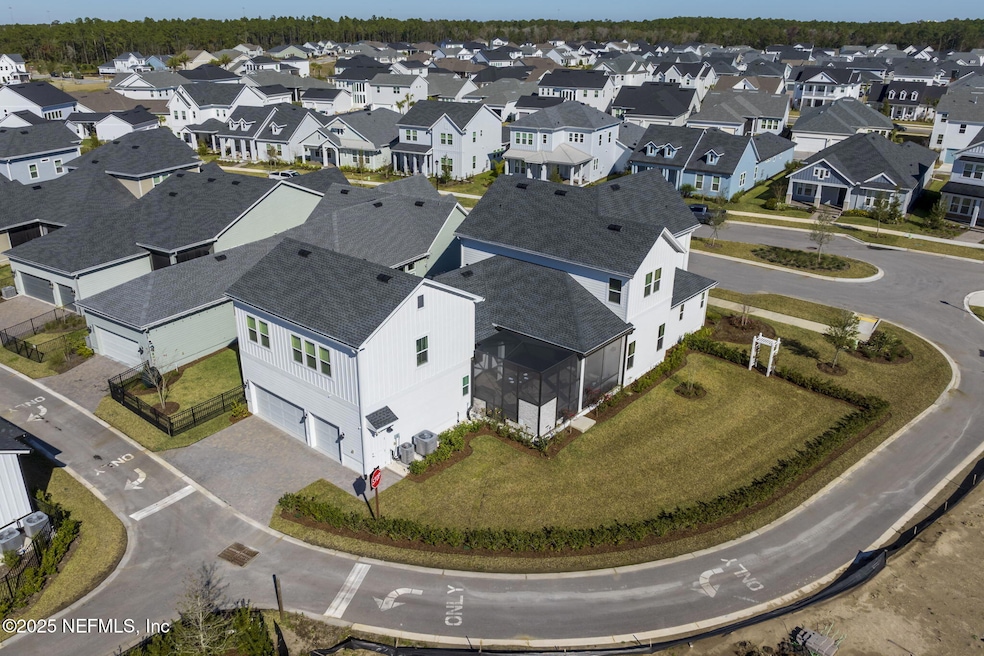
5338 Piney Flats Rd Jacksonville, FL 32224
Southside NeighborhoodHighlights
- Fitness Center
- Open Floorplan
- Traditional Architecture
- Atlantic Coast High School Rated A-
- Clubhouse
- Outdoor Kitchen
About This Home
As of April 2025Welcome to SEVEN PINES, and a Nearly New home built by David Weekley in 2023. THIS is the BEST VALUE in all of Seven Pines! 6 bedrooms, 5 full baths, one 1/2 bath, an Oversized 3 car garage, and LIVING SPACE appx 4,186 square feet! Multi-Generational Living opportunity. Come Explore the gourmet Chef's kitchen, massive island, and Hidden Butler's Pantry! Experience the luxury of the1st Floor owners suite, tasteful woodwork details throughout, and the grandeur of 14 foot ceilings in the main living areas. Explore the ''get-away'' Upstairs...with the Open Game Room, and 3 Bedrooms, 2 baths. MUST SEE the beautiful Totally Private-Suite over the garage with a private outdoor entry, fully equipped kitchen, Full bath, Living room, bedroom, and laundry room! Perfect for a Multi-generational or guest suite scenario. There's more... Check out the awesome outdoor living spaces - Large Front Porch, and Screened in Lanai with Summer Kitchen BBQ, Gas fireplace, and room for a POOL! Call me today!
Last Buyer's Agent
BERKSHIRE HATHAWAY HOMESERVICES FLORIDA NETWORK REALTY License #3438228

Home Details
Home Type
- Single Family
Est. Annual Taxes
- $19,590
Year Built
- Built in 2023
Lot Details
- 9,583 Sq Ft Lot
- Street terminates at a dead end
- East Facing Home
- Irregular Lot
HOA Fees
- $8 Monthly HOA Fees
Parking
- 3 Car Attached Garage
- Electric Vehicle Home Charger
Home Design
- Traditional Architecture
- Shingle Roof
- Siding
Interior Spaces
- 4,186 Sq Ft Home
- 2-Story Property
- Open Floorplan
- Ceiling Fan
- Gas Fireplace
- Entrance Foyer
- Screened Porch
Kitchen
- Breakfast Area or Nook
- Eat-In Kitchen
- Butlers Pantry
- Double Convection Oven
- Electric Oven
- Gas Cooktop
- Microwave
- Ice Maker
- Dishwasher
- Kitchen Island
- Disposal
Flooring
- Carpet
- Tile
Bedrooms and Bathrooms
- 6 Bedrooms
- Walk-In Closet
- In-Law or Guest Suite
- Shower Only
Laundry
- Laundry on lower level
- Stacked Washer and Dryer
Home Security
- Security System Owned
- Carbon Monoxide Detectors
- Fire and Smoke Detector
Accessible Home Design
- Accessible Common Area
- Accessibility Features
Outdoor Features
- Patio
- Outdoor Kitchen
Additional Homes
- Accessory Dwelling Unit (ADU)
Schools
- Twin Lakes Academy Elementary And Middle School
- Atlantic Coast High School
Utilities
- Zoned Heating and Cooling
- Heat Pump System
- Natural Gas Connected
- Tankless Water Heater
- Gas Water Heater
Listing and Financial Details
- Assessor Parcel Number 1677401065
Community Details
Overview
- Seven Pines Subdivision
Amenities
- Clubhouse
Recreation
- Community Playground
- Fitness Center
- Park
Map
Home Values in the Area
Average Home Value in this Area
Property History
| Date | Event | Price | Change | Sq Ft Price |
|---|---|---|---|---|
| 04/15/2025 04/15/25 | Sold | $1,300,000 | -3.6% | $311 / Sq Ft |
| 02/17/2025 02/17/25 | Pending | -- | -- | -- |
| 02/10/2025 02/10/25 | Price Changed | $1,349,000 | -3.3% | $322 / Sq Ft |
| 01/15/2025 01/15/25 | For Sale | $1,395,000 | -- | $333 / Sq Ft |
Tax History
| Year | Tax Paid | Tax Assessment Tax Assessment Total Assessment is a certain percentage of the fair market value that is determined by local assessors to be the total taxable value of land and additions on the property. | Land | Improvement |
|---|---|---|---|---|
| 2024 | -- | $923,599 | $125,000 | $798,599 |
| 2023 | -- | $125,000 | $125,000 | -- |
Similar Homes in Jacksonville, FL
Source: realMLS (Northeast Florida Multiple Listing Service)
MLS Number: 2064947
APN: 167740-1065
- 12011 Reunion Cir
- 5288 Piney Flats Rd
- 11983 Reunion Cir
- 5287 Legacy Pines Way
- 5522 Settler's Ridge Ct
- 12299 Tribute Cir
- 12293 Tribute Cir
- 12275 Tribute Cir
- 5523 Lumber Mill Rd
- 5531 Lumber Mill Rd
- 12107 Bull Pine Blvd
- 5539 Lumber Mill Rd
- 12257 Tribute Cir
- 12138 Stillwood Pines Blvd
- 5559 Lumber Mill Rd
- 12121 Gathering Pines Rd
- 12121 Gathering Pines Rd
- 12121 Gathering Pines Rd
- 12121 Gathering Pines Rd
- 12121 Gathering Pines Rd






