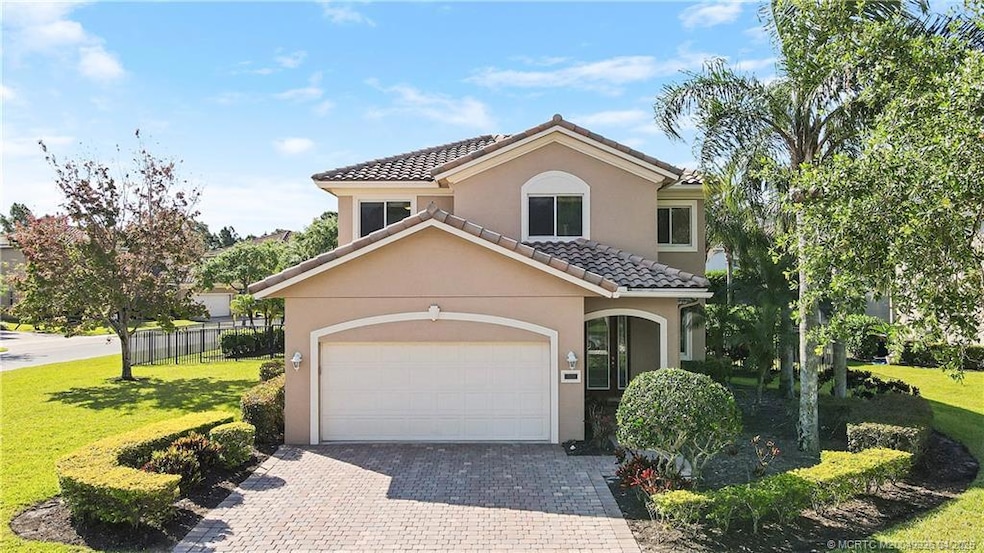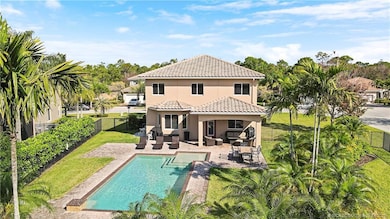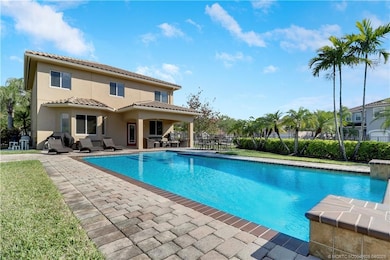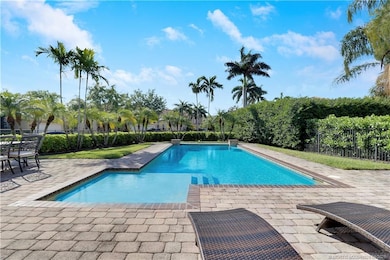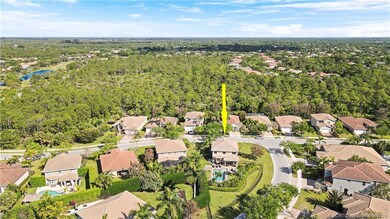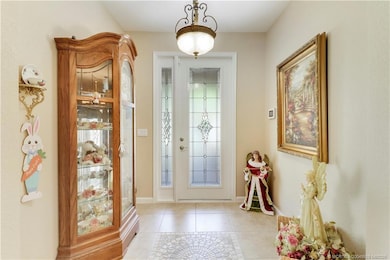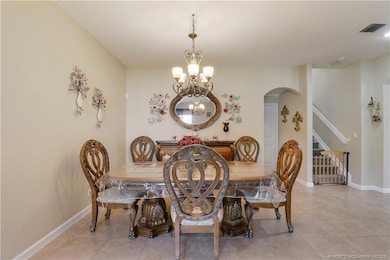
5339 SW Longspur Ln Palm City, FL 34990
Estimated payment $4,989/month
Highlights
- Fitness Center
- Concrete Pool
- Clubhouse
- Citrus Grove Elementary School Rated A-
- Gated Community
- Traditional Architecture
About This Home
Simply gorgeous home with an incredible private corner lot! You will feel like you are on vacation every day! Immaculate 4 BR 2.5 BA 2-car garage home with lots of living space! Tile throughout the first floor and luxury laminate upstairs. Magnificent chef's kitchen with lots of cabinets, center island, granite countertops, SS appliances, and a wine rack. Spacious MBR suite with two huge walk-in closets, double vanities and sinks, and a separate soaking tub. Your resort-style style fenced-in backyard features a saltwater inground pool and a large covered patio area, ideal for family gatherings and entertaining. Upgrades include a newer AC with warranty and a freshly painted exterior, a hurricane back door, and a decorative hurricane glass front door. The community offers gated entries, a resort-style pool, a fitness center, a playground, a BBQ area, cable, lawn care, high-speed internet, and pest control. Ideal location: Close to A+ rated schools, shopping, dining, I-95, and FL TPK!
Listing Agent
RE/MAX of Stuart - Palm City Brokerage Phone: 772-486-4642 License #3068075

Open House Schedule
-
Sunday, April 27, 20251:00 to 4:00 pm4/27/2025 1:00:00 PM +00:004/27/2025 4:00:00 PM +00:00Simply gorgeous home with incredible private corner lot! You will feel like you are on vacation every day! Immaculate 4 BR 2.5 BA 2 car garage home with lots of living space!Add to Calendar
Home Details
Home Type
- Single Family
Est. Annual Taxes
- $5,324
Year Built
- Built in 2011
Lot Details
- 0.36 Acre Lot
- Fenced Yard
- Fenced
- Corner Lot
- Irregular Lot
- Sprinkler System
- Landscaped with Trees
HOA Fees
- $420 Monthly HOA Fees
Parking
- 2 Car Attached Garage
Property Views
- Garden
- Pool
Home Design
- Traditional Architecture
- Barrel Roof Shape
- Concrete Siding
- Block Exterior
Interior Spaces
- 2,547 Sq Ft Home
- 2-Story Property
- Built-In Features
- Single Hung Windows
- Entrance Foyer
- Formal Dining Room
Kitchen
- Electric Range
- Microwave
- Dishwasher
- Kitchen Island
Flooring
- Laminate
- Ceramic Tile
- Vinyl
Bedrooms and Bathrooms
- 4 Bedrooms
- Primary Bedroom Upstairs
- Walk-In Closet
Laundry
- Dryer
- Washer
Home Security
- Hurricane or Storm Shutters
- Fire and Smoke Detector
Pool
- Concrete Pool
- In Ground Pool
- Pool Equipment or Cover
Outdoor Features
- Covered patio or porch
- Exterior Lighting
Schools
- Citrus Grove Elementary School
- Hidden Oaks Middle School
- Martin County High School
Utilities
- Central Heating and Cooling System
Community Details
Overview
- Association fees include management, common areas, cable TV, internet, ground maintenance, recreation facilities, reserve fund
- Property Manager
Amenities
- Community Barbecue Grill
- Clubhouse
- Community Kitchen
Recreation
- Tennis Courts
- Pickleball Courts
- Community Playground
- Fitness Center
- Community Pool
- Park
Security
- Gated Community
Map
Home Values in the Area
Average Home Value in this Area
Tax History
| Year | Tax Paid | Tax Assessment Tax Assessment Total Assessment is a certain percentage of the fair market value that is determined by local assessors to be the total taxable value of land and additions on the property. | Land | Improvement |
|---|---|---|---|---|
| 2024 | $5,217 | $338,131 | -- | -- |
| 2023 | $5,217 | $328,283 | $0 | $0 |
| 2022 | $5,027 | $318,722 | $0 | $0 |
| 2021 | $5,038 | $309,439 | $0 | $0 |
| 2020 | $4,930 | $305,167 | $0 | $0 |
| 2019 | $4,869 | $298,306 | $0 | $0 |
| 2018 | $4,746 | $292,744 | $0 | $0 |
| 2017 | $4,161 | $286,723 | $0 | $0 |
| 2016 | $4,400 | $280,825 | $0 | $0 |
| 2015 | $4,180 | $278,873 | $0 | $0 |
| 2014 | $4,180 | $276,660 | $0 | $0 |
Property History
| Date | Event | Price | Change | Sq Ft Price |
|---|---|---|---|---|
| 04/03/2025 04/03/25 | For Sale | $739,000 | -- | $290 / Sq Ft |
Deed History
| Date | Type | Sale Price | Title Company |
|---|---|---|---|
| Corporate Deed | $282,000 | Dhi Title Of Florida Inc | |
| Deed | $450,000 | -- | |
| Deed | $8,700,000 | -- |
Mortgage History
| Date | Status | Loan Amount | Loan Type |
|---|---|---|---|
| Open | $50,000 | New Conventional | |
| Open | $307,000 | New Conventional | |
| Closed | $306,000 | New Conventional | |
| Closed | $320,000 | New Conventional | |
| Closed | $274,851 | FHA |
Similar Homes in Palm City, FL
Source: Martin County REALTORS® of the Treasure Coast
MLS Number: M20049926
APN: 45-38-41-001-000-00680-0
- 5413 SW Honeysuckle Ct
- 5053 SW Saint Creek Dr
- 5584 SW Longspur Ln
- 1256 SW Jasmine Trace
- 1563 SW Jasmine Trace
- 4747 SW Long Bay Dr
- 4989 SW Lake Grove Cir
- 4658 SW Long Bay Dr
- 1392 SW Sea Holly Way
- 5244 SW Orchid Bay Dr
- 5978 SW Bald Eagle Dr
- 1406 SW Alligator St
- 1482 SW Troon Cir
- 1285 SW Alligator St
- 4873 SW Golfside Dr
- 6040 SW Key Deer Ln
- 4498 SW Long Bay Dr
- 4473 SW Long Bay Dr
- 4660 SW Parkgate Blvd Unit C
- 4680 SW Parkgate Blvd Unit G
