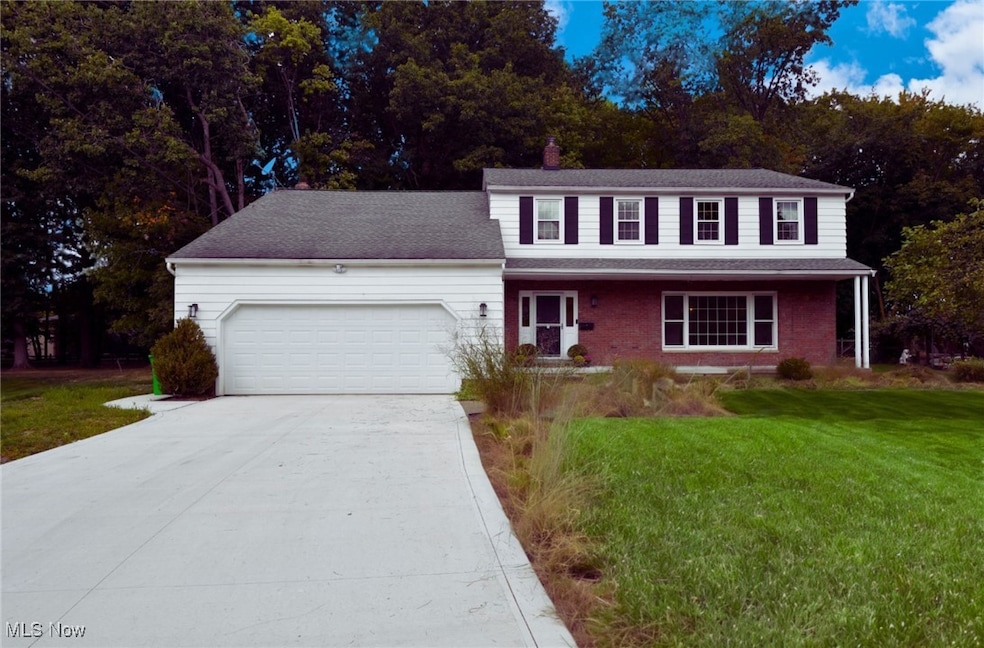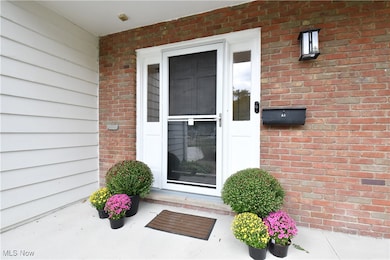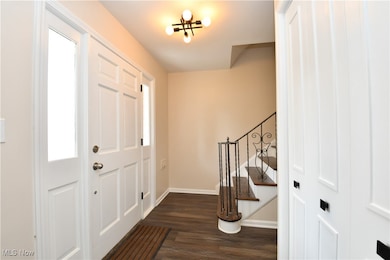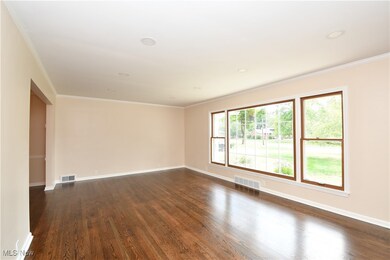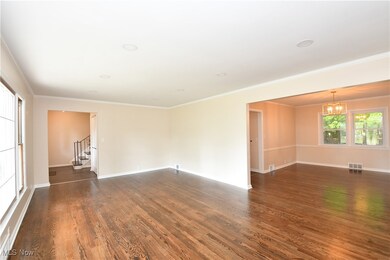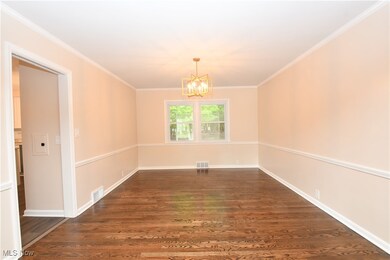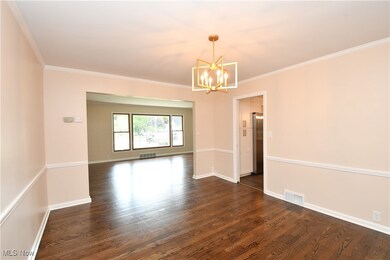
5339 W Mill Dr Cleveland, OH 44143
Highlights
- Colonial Architecture
- Deck
- No HOA
- Mayfield High School Rated A
- 1 Fireplace
- Front Porch
About This Home
As of April 2025Just move into this fabulous home and enjoy! Completely renovated throughout, this wonderful home is sited on a beautiful park like lot on a quiet side street in a coveted Highland Heights location! From the moment you enter the front door via the covered front porch you will notice the sparkling fresh decor and gleaming hardwood floors! A gracious living room features a huge picture window and opens into the dining room overlooking the backyard! The kitchen is a gourmet's delight featuring an expansive center-island, stainless steel appliances, abundant cabinetry, a large eating area, and sliding glass doors to the expansive deck. Open to the kitchen is the gorgeous family room which has a handsome brick fireplace and another large picture window! The expansive second floor has 4 gracious size bedrooms and two new bathrooms including a luxurious owner's suite! The owner's suite has a huge walk-in dressing room/closet and a fabulous bathroom with double sinks and a walk-in shower! Both bathrooms feature Quartz countertops and are really beautiful. Summers will be enjoyed on the expansive deck which overlooks the park like backyard. There is a sizeable basement with a partially finished recreation room as well as ample storage! This amazing house is ready to move into and enjoy!
Last Agent to Sell the Property
Howard Hanna Brokerage Email: adamkaufman@howardhanna.com 216-831-7370 License #351481

Last Buyer's Agent
Howard Hanna Brokerage Email: adamkaufman@howardhanna.com 216-831-7370 License #351481

Home Details
Home Type
- Single Family
Est. Annual Taxes
- $7,457
Year Built
- Built in 1967
Lot Details
- 0.56 Acre Lot
Parking
- 2 Car Attached Garage
Home Design
- Colonial Architecture
- Brick Exterior Construction
- Fiberglass Roof
- Asphalt Roof
- Aluminum Siding
Interior Spaces
- 2-Story Property
- 1 Fireplace
- Partially Finished Basement
- Basement Fills Entire Space Under The House
Kitchen
- Range
- Microwave
- Dishwasher
- Disposal
Bedrooms and Bathrooms
- 4 Bedrooms
- 2.5 Bathrooms
Outdoor Features
- Deck
- Front Porch
Utilities
- Forced Air Heating and Cooling System
- Heating System Uses Gas
Community Details
- No Home Owners Association
- Wilson Mills Colony 07 Subdivision
Listing and Financial Details
- Assessor Parcel Number 822-25-006
Map
Home Values in the Area
Average Home Value in this Area
Property History
| Date | Event | Price | Change | Sq Ft Price |
|---|---|---|---|---|
| 04/14/2025 04/14/25 | Sold | $500,000 | -2.9% | $137 / Sq Ft |
| 02/13/2025 02/13/25 | Price Changed | $515,000 | -6.2% | $141 / Sq Ft |
| 09/17/2024 09/17/24 | For Sale | $549,000 | +68.9% | $150 / Sq Ft |
| 03/15/2024 03/15/24 | Sold | $325,000 | +8.4% | $89 / Sq Ft |
| 02/19/2024 02/19/24 | Pending | -- | -- | -- |
| 02/17/2024 02/17/24 | For Sale | $299,900 | -- | $82 / Sq Ft |
Tax History
| Year | Tax Paid | Tax Assessment Tax Assessment Total Assessment is a certain percentage of the fair market value that is determined by local assessors to be the total taxable value of land and additions on the property. | Land | Improvement |
|---|---|---|---|---|
| 2024 | $7,457 | $122,360 | $23,345 | $99,015 |
| 2023 | $7,418 | $107,520 | $21,910 | $85,610 |
| 2022 | $7,370 | $107,520 | $21,910 | $85,610 |
| 2021 | $7,296 | $107,520 | $21,910 | $85,610 |
| 2020 | $6,371 | $85,330 | $17,400 | $67,940 |
| 2019 | $6,161 | $243,800 | $49,700 | $194,100 |
| 2018 | $5,917 | $82,360 | $17,400 | $64,960 |
| 2017 | $6,181 | $82,080 | $13,580 | $68,500 |
| 2016 | $6,129 | $82,080 | $13,580 | $68,500 |
| 2015 | $5,577 | $82,080 | $13,580 | $68,500 |
| 2014 | $5,326 | $86,380 | $14,280 | $72,100 |
Mortgage History
| Date | Status | Loan Amount | Loan Type |
|---|---|---|---|
| Closed | $390,000 | New Conventional |
Deed History
| Date | Type | Sale Price | Title Company |
|---|---|---|---|
| Warranty Deed | $325,000 | Infinity Title | |
| Fiduciary Deed | -- | Harvard Title | |
| Interfamily Deed Transfer | -- | None Available | |
| Interfamily Deed Transfer | $218,000 | Ohio Real Title | |
| Interfamily Deed Transfer | -- | Attorney | |
| Interfamily Deed Transfer | -- | None Available | |
| Certificate Of Transfer | -- | -- | |
| Deed | -- | -- |
Similar Homes in Cleveland, OH
Source: MLS Now (Howard Hanna)
MLS Number: 5071140
APN: 822-25-006
- 1012 W Mill Dr
- 5271 Ridgebury Blvd
- 1050 Pinewood Cir
- 5180 Case Ave
- 1095 Gordon Rd
- 5110 Abigail Dr
- 743 Kenbridge Dr
- 5106 Abigail Dr
- 5104 Abigail Dr
- 884 Richmond Rd
- 1160 Hansford Rd
- 5295 Spencer Rd
- 0 Richmond Rd Unit 5078007
- 5015 Anderson Rd
- 1260 Irene Rd
- 706 Edgewood Rd
- 1275 Gordon Rd
- 5678 Ridgebury Blvd
- 5679 Wilson Mills Rd
- 1316 Gordon Rd
