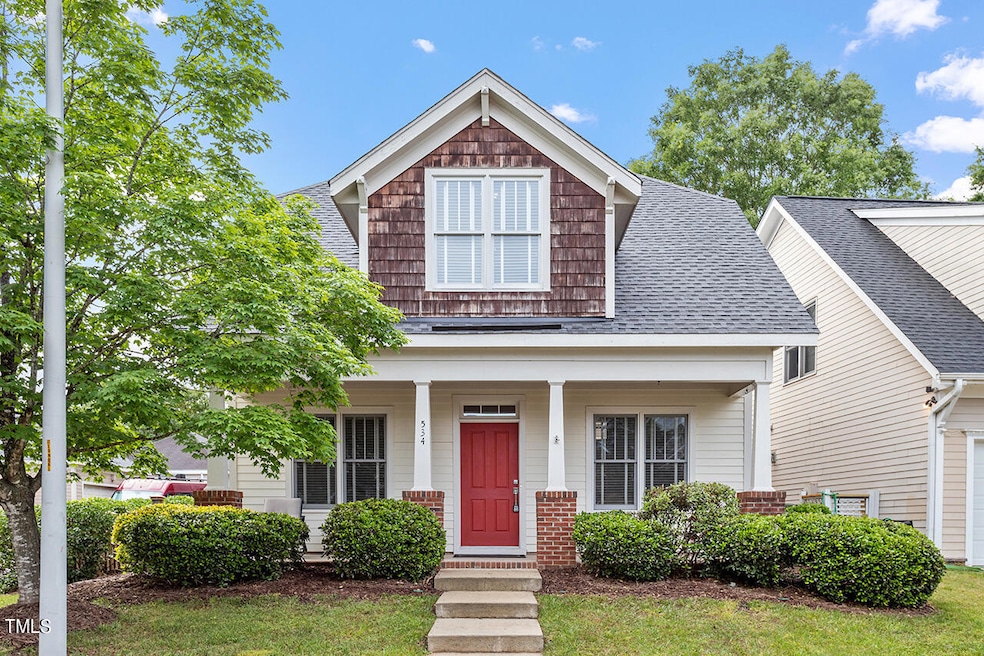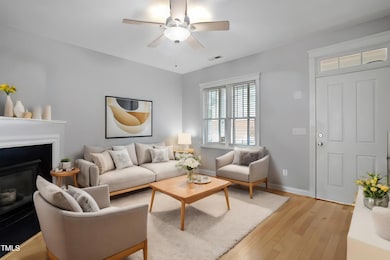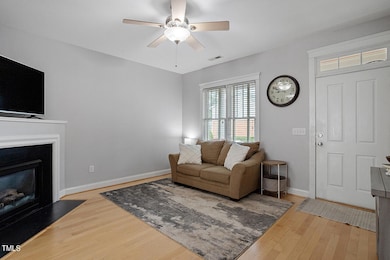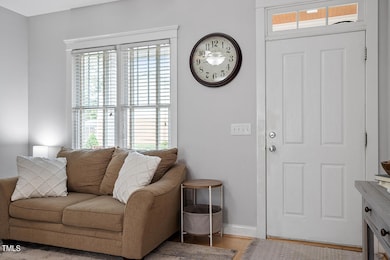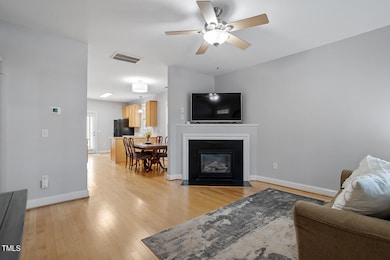
534 Alden Bridge Dr Cary, NC 27519
Cary Park NeighborhoodHighlights
- Community Lake
- Clubhouse
- Wood Flooring
- Mills Park Elementary School Rated A
- Traditional Architecture
- 4-minute walk to Cary Park Clubhouse
About This Home
As of March 2025Talk about curb appeal!! This adorable detatched bungalow in desirable Cary Park neighborhood features curb appeal galore with its craftsman style columns and a bright red front door! Detached 2 car garage adds to the exterior charm by being set back off the street behind the home. Inside you'll find convenient first floor living with 2 bedrooms and 1 full bath on main level. Light, neutral hardwood floors in the main living areas and plush carpet in all the bedrooms. Kitchen includes flat panel maple cabinets with crown molding and tile backsplash. Upstairs you'll find a huge owner's suite with WIC and a private bath with double vanity. The owner's retreat also includes a large sitting area. 2 large floored storage areas on the 2nd floor are great for storing holiday and other seasonal items. Enjoy the community pool, which is right around the corner, for a small fee. All other Cary Park amenities are included in the low HOA dues.
Home Details
Home Type
- Single Family
Est. Annual Taxes
- $3,011
Year Built
- Built in 2004
Lot Details
- 4,356 Sq Ft Lot
- Wood Fence
- Back Yard Fenced
- Corner Lot
HOA Fees
- $45 Monthly HOA Fees
Parking
- 2 Car Garage
Home Design
- Traditional Architecture
- Slab Foundation
- Shingle Roof
- Shake Siding
Interior Spaces
- 1,544 Sq Ft Home
- 1-Story Property
- Ceiling Fan
- Gas Log Fireplace
- Blinds
- Family Room
- Dining Room
- Utility Room
- Unfinished Attic
- Fire and Smoke Detector
Kitchen
- Oven
- Induction Cooktop
- Microwave
- Freezer
- Dishwasher
- Disposal
Flooring
- Wood
- Carpet
Bedrooms and Bathrooms
- 3 Bedrooms
- Walk-In Closet
- 2 Full Bathrooms
Laundry
- Laundry in Hall
- Laundry on main level
- Washer and Dryer
Schools
- Mills Park Elementary And Middle School
- Green Level High School
Utilities
- Central Heating and Cooling System
- Heating System Uses Natural Gas
- Vented Exhaust Fan
- Natural Gas Connected
- Water Heater
Additional Features
- Covered patio or porch
- Suburban Location
Listing and Financial Details
- Assessor Parcel Number 0725500352
Community Details
Overview
- Elite Management Association, Phone Number (919) 233-7660
- Cary Park Subdivision
- Community Lake
Amenities
- Clubhouse
Recreation
- Community Playground
- Community Pool
- Park
Map
Home Values in the Area
Average Home Value in this Area
Property History
| Date | Event | Price | Change | Sq Ft Price |
|---|---|---|---|---|
| 03/17/2025 03/17/25 | Sold | $430,000 | -9.5% | $278 / Sq Ft |
| 03/10/2025 03/10/25 | Pending | -- | -- | -- |
| 02/15/2025 02/15/25 | For Sale | $475,000 | 0.0% | $308 / Sq Ft |
| 12/09/2024 12/09/24 | Pending | -- | -- | -- |
| 10/07/2024 10/07/24 | Price Changed | $475,000 | -2.1% | $308 / Sq Ft |
| 08/02/2024 08/02/24 | Price Changed | $485,000 | -3.0% | $314 / Sq Ft |
| 07/10/2024 07/10/24 | Price Changed | $499,900 | -2.9% | $324 / Sq Ft |
| 06/16/2024 06/16/24 | For Sale | $514,900 | 0.0% | $333 / Sq Ft |
| 05/23/2024 05/23/24 | Pending | -- | -- | -- |
| 05/17/2024 05/17/24 | For Sale | $514,900 | +14.2% | $333 / Sq Ft |
| 12/15/2023 12/15/23 | Off Market | $451,000 | -- | -- |
| 04/08/2022 04/08/22 | Sold | $451,000 | +4.9% | $301 / Sq Ft |
| 03/09/2022 03/09/22 | Pending | -- | -- | -- |
| 03/04/2022 03/04/22 | For Sale | $429,900 | -- | $287 / Sq Ft |
Tax History
| Year | Tax Paid | Tax Assessment Tax Assessment Total Assessment is a certain percentage of the fair market value that is determined by local assessors to be the total taxable value of land and additions on the property. | Land | Improvement |
|---|---|---|---|---|
| 2024 | $3,848 | $456,489 | $160,000 | $296,489 |
| 2023 | $3,011 | $298,532 | $70,000 | $228,532 |
| 2022 | $2,899 | $298,532 | $70,000 | $228,532 |
| 2021 | $2,841 | $298,532 | $70,000 | $228,532 |
| 2020 | $2,856 | $298,532 | $70,000 | $228,532 |
| 2019 | $2,713 | $251,535 | $70,000 | $181,535 |
| 2018 | $0 | $251,535 | $70,000 | $181,535 |
| 2017 | $0 | $251,535 | $70,000 | $181,535 |
| 2016 | $2,411 | $251,535 | $70,000 | $181,535 |
| 2015 | -- | $249,520 | $65,000 | $184,520 |
| 2014 | $2,336 | $249,520 | $65,000 | $184,520 |
Mortgage History
| Date | Status | Loan Amount | Loan Type |
|---|---|---|---|
| Previous Owner | $405,900 | New Conventional | |
| Previous Owner | $155,250 | New Conventional | |
| Previous Owner | $182,400 | Purchase Money Mortgage | |
| Previous Owner | $205,000 | Purchase Money Mortgage | |
| Previous Owner | $39,000 | Unknown |
Deed History
| Date | Type | Sale Price | Title Company |
|---|---|---|---|
| Warranty Deed | $730,000 | None Listed On Document | |
| Warranty Deed | $451,000 | None Listed On Document | |
| Interfamily Deed Transfer | -- | None Available | |
| Warranty Deed | $233,000 | None Available | |
| Warranty Deed | $205,000 | -- | |
| Special Warranty Deed | $432,500 | -- |
Similar Homes in the area
Source: Doorify MLS
MLS Number: 10030226
APN: 0725.04-50-0352-000
- 602 Alden Bridge Dr
- 617 Sealine Dr
- 5605 Cary Glen Blvd
- 335 Bridgegate Dr
- 304 Frontgate Dr
- 107 Oxford Creek Rd
- 2017 Ollivander Dr
- 909 Grogans Mill Dr
- 944 Alden Bridge Dr
- 402 Troycott Place
- 227 Walford Way
- 948 Uprock Dr
- 712 Portstewart Dr Unit 712
- 103 Ballyliffen Ln
- 230 Tidal Pool Way
- 249 Tidal Pool Way
- 253 Tidal Pool Way
- 250 Tidal Pool Way
- 246 Tidal Pool Way
- 410 Bent Tree Ln
