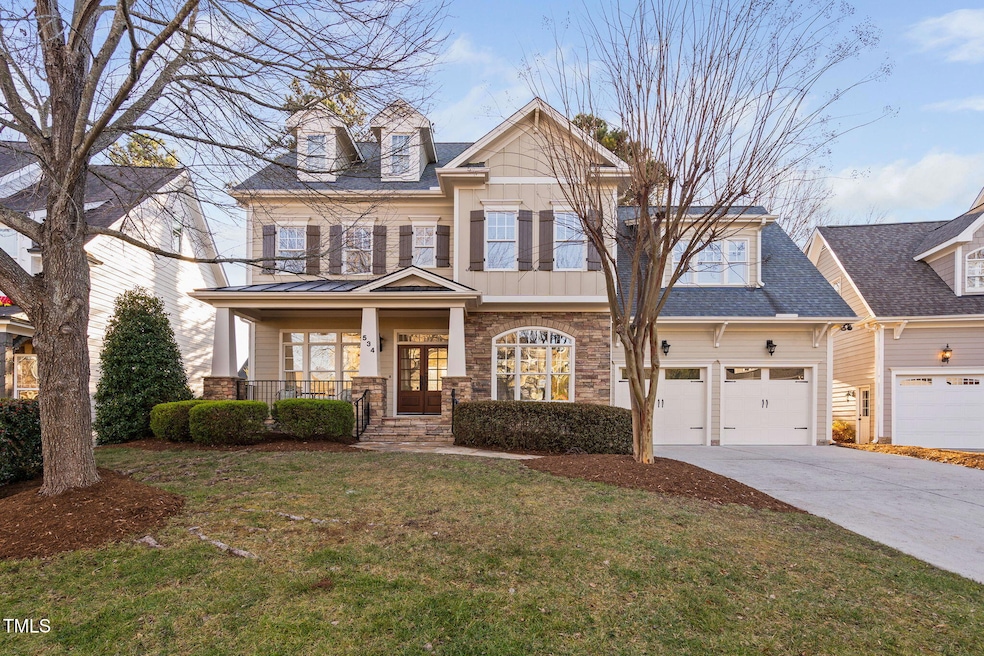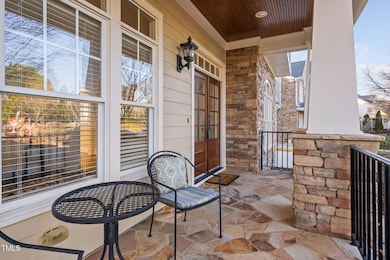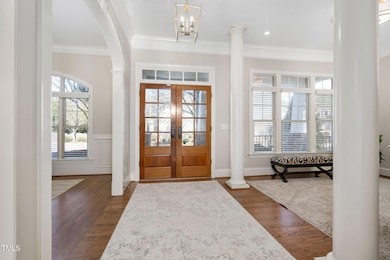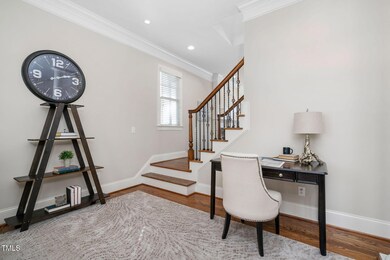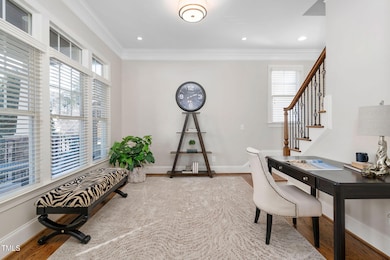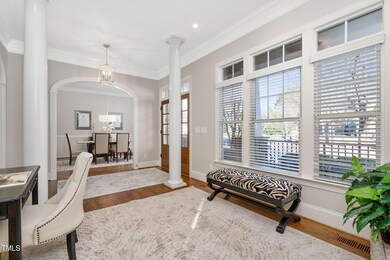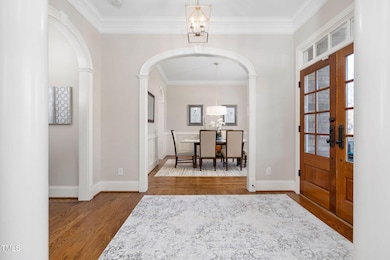
534 Buxton Grant Dr Cary, NC 27519
Carpenter NeighborhoodHighlights
- In Ground Pool
- Finished Room Over Garage
- Recreation Room
- Carpenter Elementary Rated A
- Craftsman Architecture
- Wood Flooring
About This Home
As of March 2025Exceptional Custom-Built Home in a Prime Location! Discover this meticulously maintained home in a highly sought-after neighborhood, offering the perfect blend of comfort, quality, and convenience. Thoughtfully designed with attention to detail, this home features:
Fresh Updates: Brand-new carpeting throughout, refinished hardwood floors, new light fixtures & fresh paint in most areas of the home
Exterior Upgrades: Newly painted trim, Hardi-Plank siding and roof replaced in 2020
Elegant Interiors: Enjoy soaring ceilings—10 ft on the main floor and 9 ft on the 2nd and 3rd floors—providing a sense of openness and luxury.
Gourmet Kitchen: High-quality custom cabinetry, granite countertops, and plenty of space to cook and entertain.
Flexible Living: The 3rd-floor bonus room/bedroom includes a closet plumbed for an additional bathroom, offering endless possibilities.
Additional highlights include a front yard irrigation system, proximity to a brand-new town park with extensive amenities, and just 5 minutes to the YMCA.
This home is perfect with a family looking for top-rated schools.
Home Details
Home Type
- Single Family
Est. Annual Taxes
- $6,835
Year Built
- Built in 2005
Lot Details
- 8,276 Sq Ft Lot
- Wrought Iron Fence
- Perimeter Fence
- Landscaped
- Irrigation Equipment
- Back Yard Fenced and Front Yard
HOA Fees
- $63 Monthly HOA Fees
Parking
- 2 Car Attached Garage
- Finished Room Over Garage
- Inside Entrance
- Front Facing Garage
- Garage Door Opener
- Private Driveway
- 2 Open Parking Spaces
Home Design
- Craftsman Architecture
- Traditional Architecture
- Permanent Foundation
- Shingle Roof
- Stone Veneer
Interior Spaces
- 3,677 Sq Ft Home
- 3-Story Property
- Built-In Features
- Crown Molding
- Smooth Ceilings
- High Ceiling
- Ceiling Fan
- Recessed Lighting
- Chandelier
- Gas Log Fireplace
- Entrance Foyer
- Family Room with Fireplace
- Living Room
- Breakfast Room
- Dining Room
- Recreation Room
- Bonus Room
- Storage
- Neighborhood Views
- Basement
- Crawl Space
- Attic
Kitchen
- Built-In Oven
- Gas Cooktop
- Down Draft Cooktop
- Microwave
- Dishwasher
- Stainless Steel Appliances
- Kitchen Island
- Granite Countertops
Flooring
- Wood
- Carpet
- Tile
Bedrooms and Bathrooms
- 4 Bedrooms
- Walk-In Closet
- Double Vanity
- Whirlpool Bathtub
- Bathtub with Shower
- Walk-in Shower
Laundry
- Laundry Room
- Laundry on upper level
- Dryer
- Washer
Outdoor Features
- In Ground Pool
- Covered patio or porch
- Rain Gutters
Schools
- Carpenter Elementary School
- Alston Ridge Middle School
- Panther Creek High School
Utilities
- Forced Air Heating and Cooling System
- Heating System Uses Natural Gas
- Natural Gas Connected
- Gas Water Heater
Listing and Financial Details
- Assessor Parcel Number 0735335522
Community Details
Overview
- Cameron Pond HOA Omega Association, Phone Number (919) 461-0102
- Cameron Pond Subdivision
- Pond Year Round
Amenities
- Community Barbecue Grill
Recreation
- Community Basketball Court
- Outdoor Game Court
- Community Playground
- Community Pool
- Park
- Jogging Path
- Trails
Map
Home Values in the Area
Average Home Value in this Area
Property History
| Date | Event | Price | Change | Sq Ft Price |
|---|---|---|---|---|
| 03/14/2025 03/14/25 | Sold | $1,079,000 | 0.0% | $293 / Sq Ft |
| 01/23/2025 01/23/25 | Pending | -- | -- | -- |
| 01/02/2025 01/02/25 | For Sale | $1,079,000 | -- | $293 / Sq Ft |
Tax History
| Year | Tax Paid | Tax Assessment Tax Assessment Total Assessment is a certain percentage of the fair market value that is determined by local assessors to be the total taxable value of land and additions on the property. | Land | Improvement |
|---|---|---|---|---|
| 2024 | $6,835 | $812,735 | $200,000 | $612,735 |
| 2023 | $5,508 | $547,743 | $145,000 | $402,743 |
| 2022 | $5,303 | $547,743 | $145,000 | $402,743 |
| 2021 | $5,196 | $547,743 | $145,000 | $402,743 |
| 2020 | $5,224 | $547,743 | $145,000 | $402,743 |
| 2019 | $5,791 | $539,038 | $148,000 | $391,038 |
| 2018 | $5,434 | $539,038 | $148,000 | $391,038 |
| 2017 | $5,222 | $539,038 | $148,000 | $391,038 |
| 2016 | $5,144 | $539,038 | $148,000 | $391,038 |
| 2015 | $5,164 | $522,458 | $129,000 | $393,458 |
| 2014 | $4,868 | $522,458 | $129,000 | $393,458 |
Mortgage History
| Date | Status | Loan Amount | Loan Type |
|---|---|---|---|
| Open | $329,000 | New Conventional | |
| Previous Owner | $334,000 | New Conventional | |
| Previous Owner | $369,030 | New Conventional | |
| Previous Owner | $398,322 | Unknown | |
| Previous Owner | $82,485 | Credit Line Revolving | |
| Previous Owner | $439,920 | Purchase Money Mortgage |
Deed History
| Date | Type | Sale Price | Title Company |
|---|---|---|---|
| Warranty Deed | $1,079,000 | None Listed On Document | |
| Warranty Deed | $550,000 | None Available |
Similar Homes in Cary, NC
Source: Doorify MLS
MLS Number: 10068817
APN: 0735.03-33-5522-000
- 1624 Pantego Trail
- 2832 Cameron Pond Dr
- 6966 Doddridge Ln Unit 12
- 6964 Doddridge Ln Unit 13
- 6962 Doddridge Ln Unit 14
- 6960 Doddridge Ln Unit 15
- 2803 Cameron Pond Dr
- 7111 Hubner Place Unit 19
- 7113 Hubner Place Unit 20
- 7115 Hubner Place Unit 21
- 7117 Hubner Place Unit 22
- 7119 Hubner Place Unit 23
- 8021 Windthorn Place
- 1329 Channing Park Cir
- 209 Timber Forest Ln
- 6914 Doddridge Ln
- 6968 Doddridge Ln Unit 11
- 7129 Hubner Place Unit 26
- 7125 Hubner Place Unit 24
- 7131 Hubner Place Unit 27
