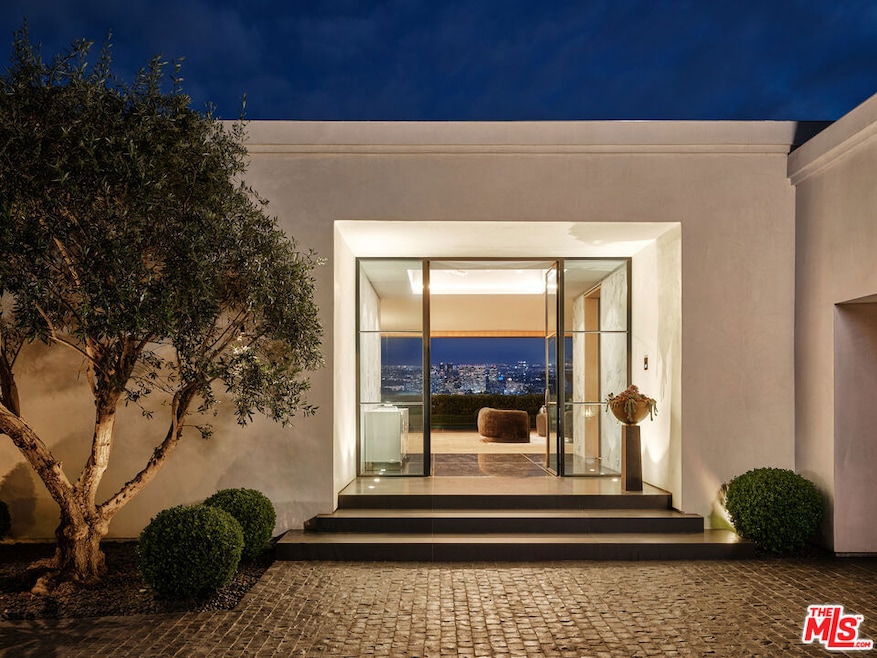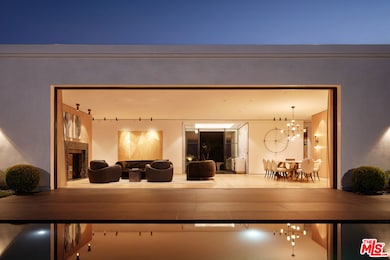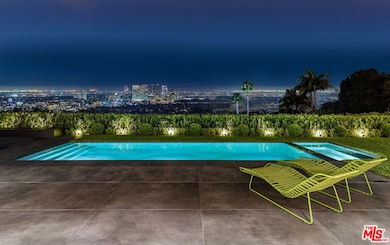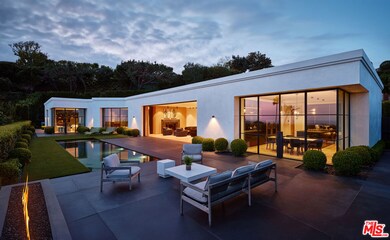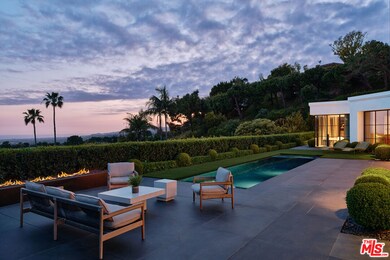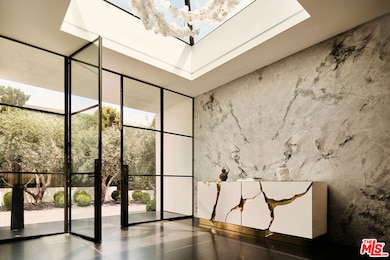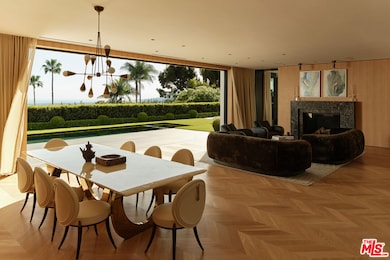
534 Chalette Dr Beverly Hills, CA 90210
Highlights
- Ocean View
- Wine Cellar
- Projection Room
- Hawthorne Elementary School Rated A
- 24-Hour Security
- New Construction
About This Home
As of December 2024Pristinely positioned behind grand bipartite gates sits Trousdale Estates' most preeminent new-build residence. Welcome to 534 Chalette, where the designers and architects seamlessly blended Trousdale's three most coveted attributes into one sumptuous home: ultimate privacy, extraordinary build quality and dramatic skyline vignettes. Eight ancient Sevillano olive trees welcome you into the gated motor-court while Euroline steel case French doors lead you into the main home entrance. The bespoke crystal and hand-blown glass chandelier shines through the foyer skylight making for an incredibly dramatic entrance to the home, flanked by unobstructed skyline and ocean views in every direction. The custom kitchen was imagined by Molteni&C Creative Director Vincent Van Duysen in a sweeping open layout designed to maximize the room's natural light, creating a dialog between the outdoors and indoors. Cabinetry in black matte lacquer and lava stone countertop surfaces are complemented by bronze metal finishings for an ultra luxurious palette that seamlessly conceals bespoke Gaggenau appliances.The home's primary bedroom features dual separate bathrooms and walk-in closets crafted in larix dark wood with piqu drawers, bronze metal finishings and transparent glass doors. The closets are configured with 2 parallel sides offering an array of storage and a wall-length mirror on the far wall. The walls in the primary are lined with an intricate 505 system in glossy anthracite with dark brown leather shelving and glass sliding doors, offering customizable storage operated by remote control for books, a television, and miscellaneous personal effects.All additional bedrooms have custom onyx en-suite bathrooms and feature Euroline steel doors leading to the outdoors from every room. Additional amenities and features in this one-level compound include: a home theater, fitness center, sitting room with gorgeous bronze-built wet bar, designer wine cellar, and a nationally recognized glass blowing sculpture in Skylight called "Galaxy" by David Gappa, designed specifically for this property, and includes 400 individually blown glass orbs with clear, frosted and opalescent glazes. OVER $1,000,000 worth of furniture and art is also included in the purchase price. The acquisition of this custom estate is an opportunity not to be missed.
Home Details
Home Type
- Single Family
Est. Annual Taxes
- $180,491
Year Built
- Built in 2022 | New Construction
Lot Details
- 0.51 Acre Lot
- Lot Dimensions are 115x190
- South Facing Home
- Gated Home
- Property is zoned BHR1*
Parking
- 3 Open Parking Spaces
- 2 Car Garage
- Brick Driveway
- Auto Driveway Gate
Property Views
- Ocean
- Catalina
- Skyline
- Mountain
- Hills
Home Design
- Stucco
Interior Spaces
- 6,231 Sq Ft Home
- 1-Story Property
- Furnished
- Built-In Features
- Bar
- High Ceiling
- French Doors
- Formal Entry
- Wine Cellar
- Family Room with Fireplace
- 2 Fireplaces
- Great Room
- Living Room with Fireplace
- Dining Room
- Projection Room
- Home Theater
- Home Office
- Library
- Recreation Room
- Bonus Room
- Home Gym
- Wood Flooring
Kitchen
- Breakfast Area or Nook
- Breakfast Bar
- Oven or Range
- Microwave
- Freezer
- Ice Maker
- Disposal
Bedrooms and Bathrooms
- 6 Bedrooms
- Retreat
- Walk-In Closet
- Dressing Area
- Powder Room
- Maid or Guest Quarters
- In-Law or Guest Suite
- 7 Full Bathrooms
Laundry
- Laundry Room
- Dryer
- Washer
Home Security
- Intercom
- Alarm System
- Fire Sprinkler System
Pool
- Heated In Ground Pool
- In Ground Spa
Outdoor Features
- Open Patio
- Fire Pit
Utilities
- Zoned Heating and Cooling
- Vented Exhaust Fan
- Water Purifier
Community Details
- No Home Owners Association
- Service Entrance
- 24-Hour Security
Listing and Financial Details
- Assessor Parcel Number 4391-010-030
Map
Home Values in the Area
Average Home Value in this Area
Property History
| Date | Event | Price | Change | Sq Ft Price |
|---|---|---|---|---|
| 12/12/2024 12/12/24 | Sold | $16,000,000 | -10.9% | $2,568 / Sq Ft |
| 11/18/2024 11/18/24 | Pending | -- | -- | -- |
| 09/03/2024 09/03/24 | For Sale | $17,950,000 | +19.7% | $2,881 / Sq Ft |
| 08/25/2023 08/25/23 | Sold | $15,000,000 | -11.7% | $2,419 / Sq Ft |
| 07/20/2023 07/20/23 | Pending | -- | -- | -- |
| 07/17/2023 07/17/23 | Price Changed | $16,995,000 | -5.6% | $2,741 / Sq Ft |
| 04/26/2023 04/26/23 | Price Changed | $17,995,000 | -5.3% | $2,902 / Sq Ft |
| 04/13/2023 04/13/23 | Price Changed | $18,995,000 | -5.0% | $3,064 / Sq Ft |
| 03/03/2023 03/03/23 | Price Changed | $19,995,000 | -9.1% | $3,225 / Sq Ft |
| 02/09/2023 02/09/23 | For Sale | $21,995,000 | +23.9% | $3,548 / Sq Ft |
| 09/20/2022 09/20/22 | Sold | $17,750,000 | -6.6% | $2,863 / Sq Ft |
| 09/16/2022 09/16/22 | Pending | -- | -- | -- |
| 08/01/2022 08/01/22 | For Sale | $18,995,000 | -- | $3,064 / Sq Ft |
Tax History
| Year | Tax Paid | Tax Assessment Tax Assessment Total Assessment is a certain percentage of the fair market value that is determined by local assessors to be the total taxable value of land and additions on the property. | Land | Improvement |
|---|---|---|---|---|
| 2024 | $180,491 | $15,000,000 | $9,000,000 | $6,000,000 |
| 2023 | $213,764 | $17,750,000 | $14,000,000 | $3,750,000 |
| 2022 | $111,399 | $6,672,921 | $5,338,337 | $1,334,584 |
| 2021 | $77,689 | $6,542,080 | $5,233,664 | $1,308,416 |
| 2020 | $6,290 | $487,551 | $284,688 | $202,863 |
| 2019 | $6,142 | $477,992 | $279,106 | $198,886 |
| 2018 | $5,724 | $468,621 | $273,634 | $194,987 |
| 2016 | $5,443 | $450,425 | $263,009 | $187,416 |
| 2015 | $5,221 | $443,660 | $259,059 | $184,601 |
| 2014 | $5,073 | $434,970 | $253,985 | $180,985 |
Mortgage History
| Date | Status | Loan Amount | Loan Type |
|---|---|---|---|
| Open | $12,800,000 | New Conventional | |
| Previous Owner | $7,500,000 | New Conventional | |
| Previous Owner | $600,000 | New Conventional | |
| Previous Owner | $7,350,000 | Construction | |
| Previous Owner | $4,208,750 | New Conventional |
Deed History
| Date | Type | Sale Price | Title Company |
|---|---|---|---|
| Grant Deed | $16,000,000 | Fidelity National Title | |
| Grant Deed | $15,000,000 | First American Title | |
| Grant Deed | $6,475,000 | First American Title Company | |
| Interfamily Deed Transfer | -- | -- | |
| Interfamily Deed Transfer | -- | -- |
Similar Homes in the area
Source: The MLS
MLS Number: 24-434913
APN: 4391-010-030
- 545 Chalette Dr
- 1760 Carla Ridge
- 305 Trousdale Place
- 1894 Carla Ridge
- 1705 Carla Ridge
- 650 Endrino Place
- 1935 Loma Vista Dr
- 1675 Carla Ridge
- 1910 Loma Vista Dr
- 1620 Carla Ridge
- 9229 Crescent Dr
- 1880 Loma Vista Dr
- 1645 Carla Ridge
- 9027 Wonderland Ave
- 9353 Nightingale Dr
- 623 Arkell Dr
- 9258 Swallow Dr
- 380 Trousdale Place
- 500 Leslie Ln
- 455 Castle Place
