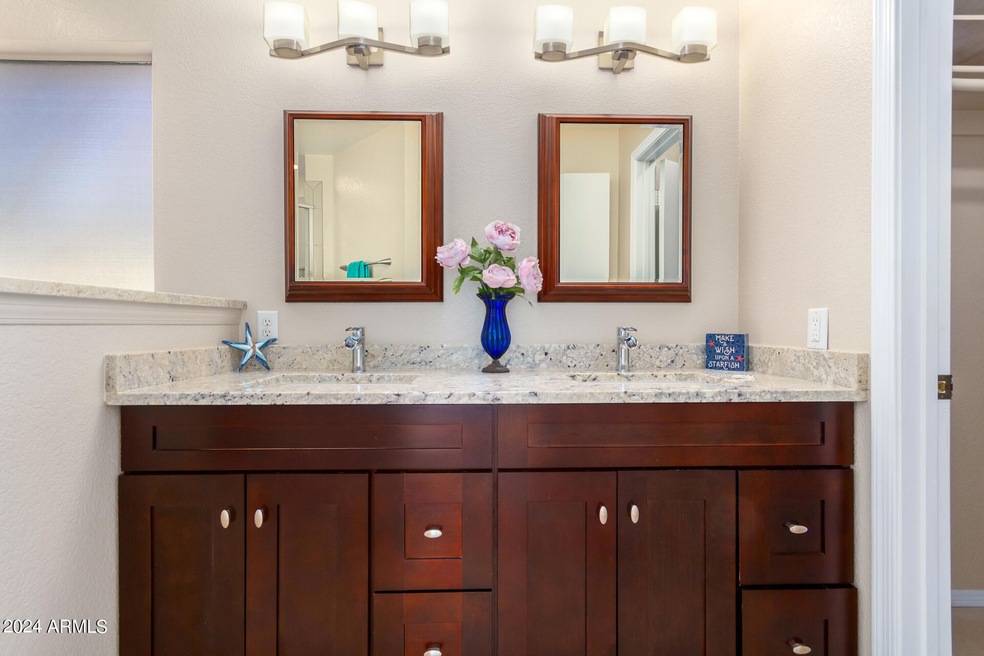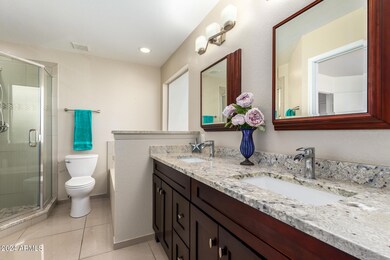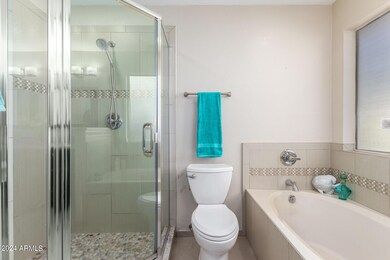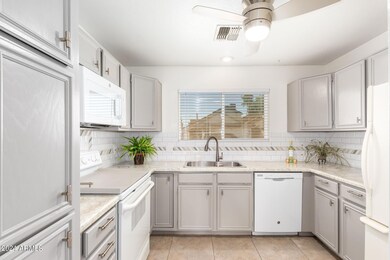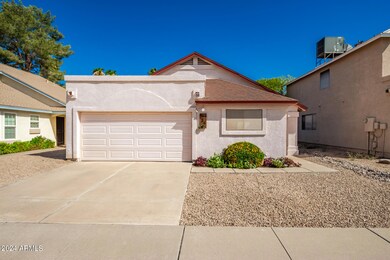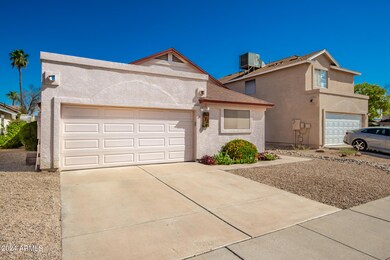
534 E Rimrock Dr Phoenix, AZ 85024
North Central Phoenix NeighborhoodHighlights
- No HOA
- Double Pane Windows
- Patio
- Eagle Ridge Elementary School Rated A-
- Dual Vanity Sinks in Primary Bathroom
- Tile Flooring
About This Home
As of November 2024Beautiful single level 3B/2BA home with huge family room in the sought after North Phoenix Area of 7th St and the Loop 101. This beautiful home is the perfect place to relax with its updated tile flooring, freshly painted interior and updates throughout. Both bathrooms have been updated with the primary bathroom featuring a walk-in shower, separate soaking tub and walk-in closet. Two car garage, low maintenance yard, plus NO HOA.This beautiful home sits nestled in this quiet North Phoenix neighborhood just minutes from the Loop 101, SR-51 and I-17. This home is move in ready!
Last Agent to Sell the Property
Libertas Real Estate Brokerage Phone: 623-271-9742 License #SA680346000

Home Details
Home Type
- Single Family
Est. Annual Taxes
- $1,252
Year Built
- Built in 1989
Lot Details
- 3,932 Sq Ft Lot
- Block Wall Fence
Parking
- 2 Car Garage
Home Design
- Wood Frame Construction
- Composition Roof
- Stucco
Interior Spaces
- 1,266 Sq Ft Home
- 1-Story Property
- Ceiling Fan
- Double Pane Windows
Flooring
- Carpet
- Tile
Bedrooms and Bathrooms
- 3 Bedrooms
- Primary Bathroom is a Full Bathroom
- 2 Bathrooms
- Dual Vanity Sinks in Primary Bathroom
- Bathtub With Separate Shower Stall
Outdoor Features
- Patio
Schools
- Eagle Ridge Elementary School
- Mountain Trail Middle School
- North Canyon High School
Utilities
- Refrigerated Cooling System
- Heating Available
- High Speed Internet
Listing and Financial Details
- Tax Lot 54
- Assessor Parcel Number 209-11-311
Community Details
Overview
- No Home Owners Association
- Association fees include no fees
- Mission Hills Lot 1 101 Subdivision
Recreation
- Bike Trail
Map
Home Values in the Area
Average Home Value in this Area
Property History
| Date | Event | Price | Change | Sq Ft Price |
|---|---|---|---|---|
| 11/08/2024 11/08/24 | Sold | $412,500 | -1.1% | $326 / Sq Ft |
| 10/20/2024 10/20/24 | Pending | -- | -- | -- |
| 10/16/2024 10/16/24 | Price Changed | $417,000 | -0.2% | $329 / Sq Ft |
| 10/10/2024 10/10/24 | Price Changed | $417,900 | 0.0% | $330 / Sq Ft |
| 10/03/2024 10/03/24 | Price Changed | $418,000 | -0.1% | $330 / Sq Ft |
| 09/25/2024 09/25/24 | Price Changed | $418,500 | -0.1% | $331 / Sq Ft |
| 09/20/2024 09/20/24 | Price Changed | $419,100 | 0.0% | $331 / Sq Ft |
| 09/16/2024 09/16/24 | Price Changed | $419,000 | -1.4% | $331 / Sq Ft |
| 09/06/2024 09/06/24 | For Sale | $425,000 | -- | $336 / Sq Ft |
Tax History
| Year | Tax Paid | Tax Assessment Tax Assessment Total Assessment is a certain percentage of the fair market value that is determined by local assessors to be the total taxable value of land and additions on the property. | Land | Improvement |
|---|---|---|---|---|
| 2025 | $1,281 | $15,183 | -- | -- |
| 2024 | $1,252 | $14,460 | -- | -- |
| 2023 | $1,252 | $26,860 | $5,370 | $21,490 |
| 2022 | $1,240 | $20,710 | $4,140 | $16,570 |
| 2021 | $1,261 | $18,910 | $3,780 | $15,130 |
| 2020 | $1,217 | $17,600 | $3,520 | $14,080 |
| 2019 | $1,223 | $17,460 | $3,490 | $13,970 |
| 2018 | $1,178 | $15,980 | $3,190 | $12,790 |
| 2017 | $1,125 | $13,620 | $2,720 | $10,900 |
| 2016 | $1,108 | $13,110 | $2,620 | $10,490 |
| 2015 | $1,028 | $11,820 | $2,360 | $9,460 |
Mortgage History
| Date | Status | Loan Amount | Loan Type |
|---|---|---|---|
| Open | $310,750 | New Conventional | |
| Previous Owner | $118,300 | New Conventional | |
| Previous Owner | $115,000 | New Conventional | |
| Previous Owner | $20,000 | Unknown | |
| Previous Owner | $120,489 | FHA | |
| Previous Owner | $116,955 | FHA |
Deed History
| Date | Type | Sale Price | Title Company |
|---|---|---|---|
| Warranty Deed | $412,500 | Security Title Agency | |
| Warranty Deed | $118,000 | Equity Title Agency Inc | |
| Quit Claim Deed | -- | -- | |
| Interfamily Deed Transfer | -- | -- | |
| Trustee Deed | $89,200 | -- |
Similar Homes in the area
Source: Arizona Regional Multiple Listing Service (ARMLS)
MLS Number: 6753059
APN: 209-11-311
- 19401 N 7th St Unit 51
- 19401 N 7th St Unit 25
- 19401 N 7th St Unit 119
- 19401 N 7th St Unit 187
- 19601 N 7th St Unit 1032
- 19601 N 7th St Unit 1009
- 433 E Utopia Rd
- 801 E Piute Ave
- 19801 N 6th Place
- 19413 N 8th St
- 530 E Wescott Dr
- 448 E Wescott Dr
- 19014 N 4th St
- 405 E Wescott Dr
- 547 E Sack Dr
- 544 E Morrow Dr
- 905 E Marco Polo Rd
- 730 E Rosemonte Dr
- 1016 E Utopia Rd
- 1018 E Tonto Ln
