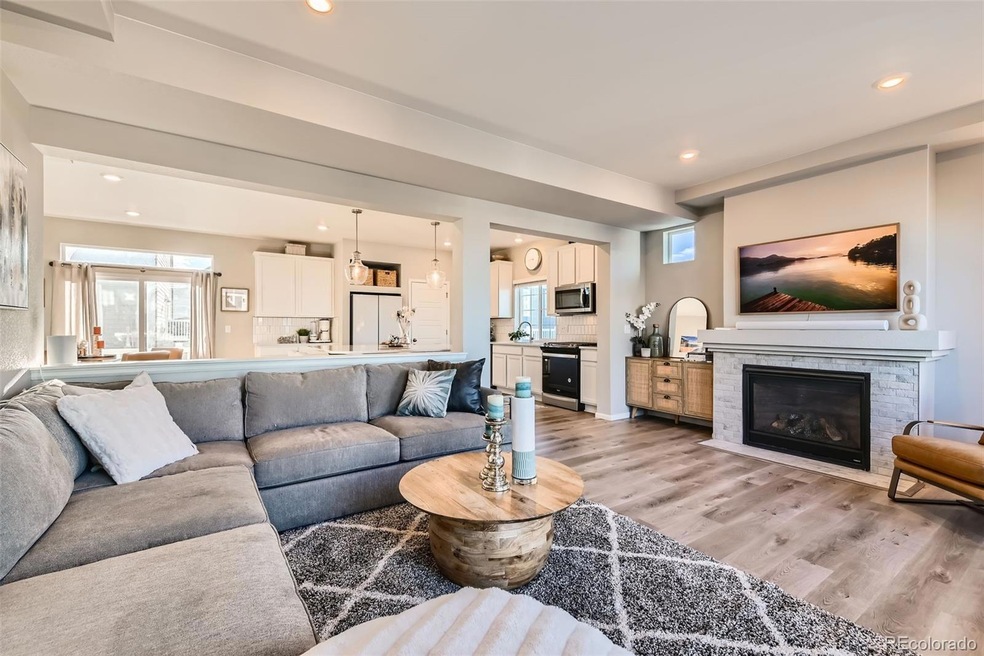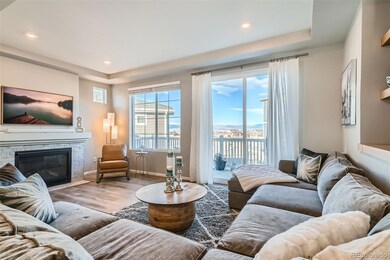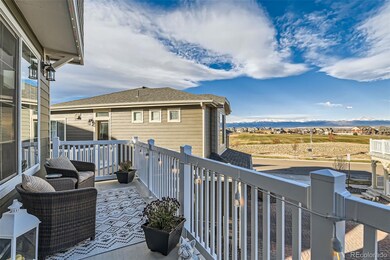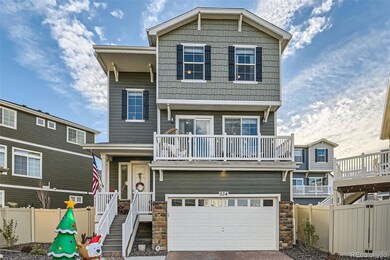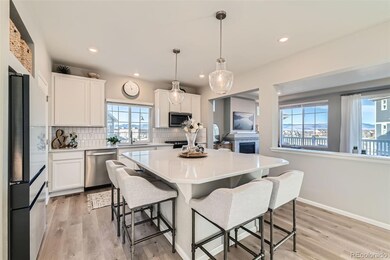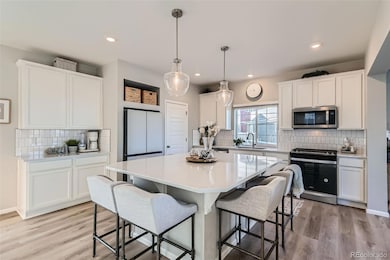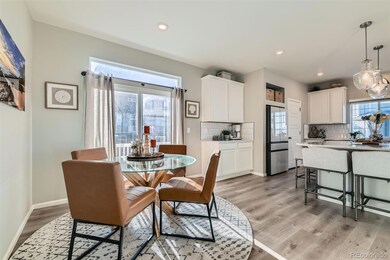
Highlights
- Fitness Center
- Primary Bedroom Suite
- Mountain View
- Black Rock Elementary School Rated A-
- Open Floorplan
- Clubhouse
About This Home
As of January 2025Stunning 3-Bedroom Home in Erie Highlands with Mountain Views and Exceptional Amenities
Don’t miss out on this incredible opportunity to own a beautiful home in the highly desirable Erie Highlands community. With breathtaking mountain views from every angle. This stunning 3-bedroom, 2.5-bathroom home offers the perfect blend of comfort, style, and convenience. Imagine waking up to the beauty of the Rockies every morning, and enjoying the serenity of this peaceful neighborhood while still being within walking distance to top-rated neighborhood schools and just minutes from parks and walking trails. Over $25K in after builder upgrades including a professionally landscaped backyard, upgraded Luxury Vinyl Plank flooring, Customized Trimlight permanent lighting ($3000), Samsung BeSpoke refrigerator ($3500) and so much more. Why buy new build when you move in with all these amazing additons for a lower price/sq ft.
This spacious 2,315-square-foot home boasts an open floor plan that’s ideal for both family living and entertaining. The inviting great room serves as the heart of the home, providing ample space for relaxing or hosting guests. A large flex space offers even more possibilities, whether you're in need of an office, playroom, or additional living area. The chef-inspired kitchen is a true highlight, featuring a large eat-in island, sleek white cabinets, beautiful quartz countertops, and an eye-catching Arctic white backsplash. A walk-in pantry provides additional storage for all your culinary needs.
The fully fenced yard is perfect for pets or young ones to play safely. The Erie Highlands community is known for its exceptional amenities, which include a stunning pool and hot toub with fire pir, a 4,000 sq. ft. clubhouse with a gym, meeting rooms, and community spaces. Soccer fields, neighborhood school and endless walking and biking trails.
Last Agent to Sell the Property
Real Broker, LLC DBA Real Brokerage Email: dawn.rowell@realcommunity.com,720-301-1476 License #100083888

Co-Listed By
Real Broker, LLC DBA Real Brokerage Email: dawn.rowell@realcommunity.com,720-301-1476
Home Details
Home Type
- Single Family
Est. Annual Taxes
- $2,116
Year Built
- Built in 2022
Lot Details
- 2,986 Sq Ft Lot
- Property is Fully Fenced
- Private Yard
HOA Fees
- $99 Monthly HOA Fees
Parking
- 2 Car Attached Garage
Home Design
- Contemporary Architecture
- Composition Roof
- Cement Siding
- Stone Siding
- Radon Mitigation System
Interior Spaces
- 2,366 Sq Ft Home
- 3-Story Property
- Open Floorplan
- Wired For Data
- High Ceiling
- Ceiling Fan
- Double Pane Windows
- Window Treatments
- Entrance Foyer
- Smart Doorbell
- Great Room with Fireplace
- Dining Room
- Bonus Room
- Vinyl Flooring
- Mountain Views
- Laundry Room
Kitchen
- Convection Oven
- Microwave
- Dishwasher
- Smart Appliances
- Kitchen Island
- Quartz Countertops
- Disposal
Bedrooms and Bathrooms
- 3 Bedrooms
- Primary Bedroom Suite
- Walk-In Closet
Basement
- Sump Pump
- Crawl Space
Home Security
- Smart Lights or Controls
- Smart Thermostat
- Carbon Monoxide Detectors
- Fire and Smoke Detector
Eco-Friendly Details
- Energy-Efficient Appliances
- Energy-Efficient Windows
- Energy-Efficient Construction
- Energy-Efficient HVAC
- Energy-Efficient Insulation
- Energy-Efficient Thermostat
- Smart Irrigation
Outdoor Features
- Balcony
- Deck
- Covered patio or porch
- Exterior Lighting
- Rain Gutters
Schools
- Highlands Elementary School
- Soaring Heights Middle School
- Erie High School
Utilities
- Forced Air Heating and Cooling System
- High-Efficiency Water Heater
- High Speed Internet
- Cable TV Available
Listing and Financial Details
- Exclusions: Seller's Personal Property, Washer and Dryer and Simplisafe security system
- Assessor Parcel Number R8970108
Community Details
Overview
- Association fees include ground maintenance, road maintenance, snow removal
- Mci, Llc Association, Phone Number (970) 663-9692
- Built by Oakwood Homes, LLC
- Erie Subdivision, Volante Floorplan
Amenities
- Clubhouse
Recreation
- Fitness Center
- Community Pool
- Community Spa
- Park
- Trails
Map
Home Values in the Area
Average Home Value in this Area
Property History
| Date | Event | Price | Change | Sq Ft Price |
|---|---|---|---|---|
| 01/24/2025 01/24/25 | Sold | $615,000 | -0.8% | $260 / Sq Ft |
| 12/13/2024 12/13/24 | For Sale | $620,000 | -- | $262 / Sq Ft |
Tax History
| Year | Tax Paid | Tax Assessment Tax Assessment Total Assessment is a certain percentage of the fair market value that is determined by local assessors to be the total taxable value of land and additions on the property. | Land | Improvement |
|---|---|---|---|---|
| 2024 | $2,116 | $39,840 | $5,430 | $34,410 |
| 2023 | $2,116 | $14,790 | $5,480 | $9,310 |
| 2022 | $1,300 | $6,310 | $6,310 | $9,310 |
| 2021 | $300 | $1,450 | $1,450 | $0 |
Mortgage History
| Date | Status | Loan Amount | Loan Type |
|---|---|---|---|
| Open | $381,420 | New Conventional |
Deed History
| Date | Type | Sale Price | Title Company |
|---|---|---|---|
| Special Warranty Deed | $581,420 | None Listed On Document | |
| Special Warranty Deed | $553,670 | -- |
Similar Homes in Erie, CO
Source: REcolorado®
MLS Number: 5559053
APN: R8970108
- 1039 Highview Dr
- 1051 Arrowhead Ct
- 1152 Sugarloaf Ln
- 1158 Sugarloaf Ln
- 1242 Sugarloaf Ln
- 1224 Sugarloaf Ln
- 1230 Sugarloaf Ln
- 1213 Sugarloaf Ln
- 1170 Sugarloaf Ln
- 1164 Sugarloaf Ln
- 1060 Arrowhead Ct
- 1176 Sugarloaf Ln
- 1182 Sugarloaf Ln
- 1194 Sugarloaf Ln
- 1188 Sugarloaf Ln
- 1200 Sugarloaf Ln
- 1206 Sugarloaf Ln
- 1048 Larkspur Dr
- 1212 Sugarloaf Ln
- 1218 Sugarloaf Ln
