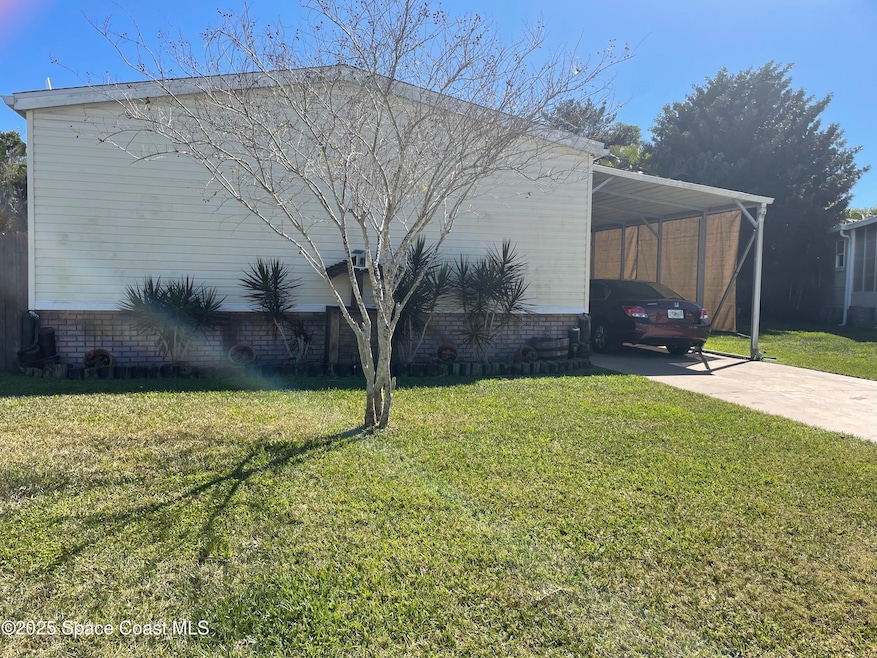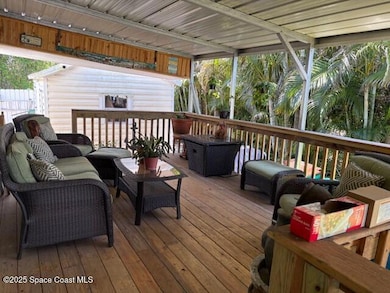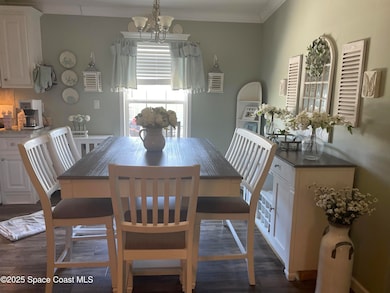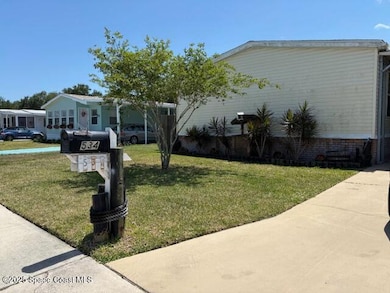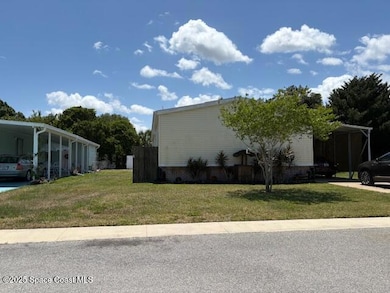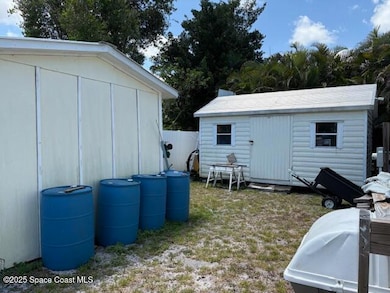
534 Jean Cir West Melbourne, FL 32904
Estimated payment $1,412/month
Highlights
- Hot Property
- RV or Boat Storage in Community
- Clubhouse
- Senior Community
- Open Floorplan
- Deck
About This Home
This beautifully updated home offers modern comforts with a spacious, open floor plan. Featuring a stylish kitchen with sleek countertops, walk in pantry and ample cabinetry, it's perfect for entertaining. The primary suite boasts a private bath and walk-in closet, while two additional bedrooms provide flexibility for guests or a home office. Enjoy fresh interior finishes, updated flooring, and a cozy living space. Situated in a peaceful community with easy access to shopping, dining, and major highways—this move-in-ready home is a must-see! Professional Photos coming!
Property Details
Home Type
- Manufactured Home
Est. Annual Taxes
- $735
Year Built
- Built in 2018
Lot Details
- 6,098 Sq Ft Lot
- West Facing Home
- Vinyl Fence
- Front and Back Yard Sprinklers
HOA Fees
- $123 Monthly HOA Fees
Parking
- 1 Carport Space
Home Design
- Shingle Roof
- Vinyl Siding
- Asphalt
Interior Spaces
- 1,404 Sq Ft Home
- 1-Story Property
- Open Floorplan
- Vaulted Ceiling
- Fire and Smoke Detector
- Washer and Electric Dryer Hookup
Kitchen
- Electric Range
- Plumbed For Ice Maker
- Dishwasher
- Kitchen Island
- Disposal
Flooring
- Carpet
- Vinyl
Bedrooms and Bathrooms
- 3 Bedrooms
- Walk-In Closet
- 2 Full Bathrooms
- Bathtub and Shower Combination in Primary Bathroom
Outdoor Features
- Deck
- Shed
Schools
- Meadowlane Elementary School
- Central Middle School
- Melbourne High School
Utilities
- Central Heating and Cooling System
- Cable TV Available
Listing and Financial Details
- Assessor Parcel Number 28-37-08-05-0000a.0-0052.00
Community Details
Overview
- Senior Community
- Association fees include ground maintenance
- Hollywood Estates Association
- Hollywood Estates Subdivision
- Maintained Community
Amenities
- Clubhouse
Recreation
- RV or Boat Storage in Community
- Shuffleboard Court
- Community Pool
Pet Policy
- Pets Allowed
Map
Home Values in the Area
Average Home Value in this Area
Property History
| Date | Event | Price | Change | Sq Ft Price |
|---|---|---|---|---|
| 04/18/2025 04/18/25 | For Sale | $220,000 | 0.0% | $157 / Sq Ft |
| 03/22/2025 03/22/25 | Off Market | $220,000 | -- | -- |
| 03/22/2025 03/22/25 | For Sale | $220,000 | +633.3% | $157 / Sq Ft |
| 04/25/2017 04/25/17 | Sold | $30,000 | -24.1% | -- |
| 04/15/2017 04/15/17 | Pending | -- | -- | -- |
| 08/25/2016 08/25/16 | For Sale | $39,500 | +97.5% | -- |
| 06/09/2016 06/09/16 | Sold | $20,000 | -20.0% | -- |
| 05/20/2016 05/20/16 | Pending | -- | -- | -- |
| 05/18/2016 05/18/16 | For Sale | $25,000 | -- | -- |
Similar Homes in the area
Source: Space Coast MLS (Space Coast Association of REALTORS®)
MLS Number: 1040869
- 677 John Hancock Ln
- 547 Jean Cir
- 680 John Hancock Ln
- 520 Ruth Cir
- 665 Hollywood Blvd
- 520 Trend Rd
- 645 Brockton Way
- 556 Ruth Cir
- 555 Ruth Cir
- 2048 Henry Ave
- 569 Sylvia Rd
- 768 Danville Cir
- 509 Kimberly Cir
- 683 Brockton Way
- 4404 Gail Blvd
- 282 Hollywood Blvd
- 668 Brockton Way
- 788 Danville Cir
- 520 Jennifer Cir
- 760 John Adams Ln
