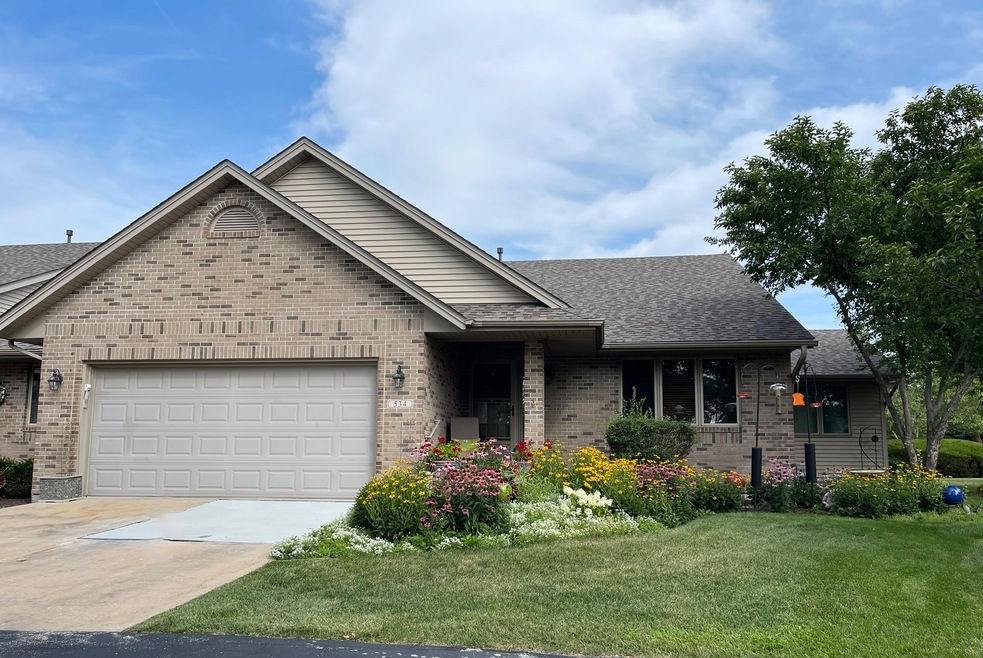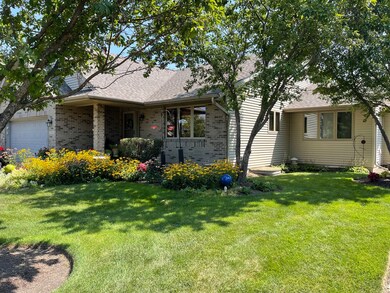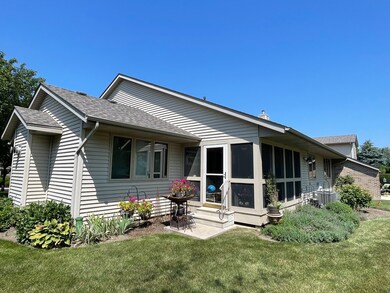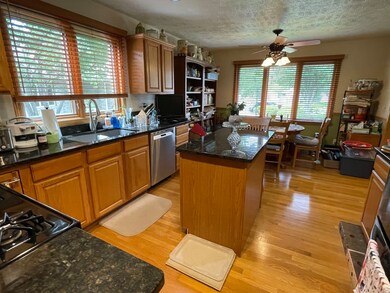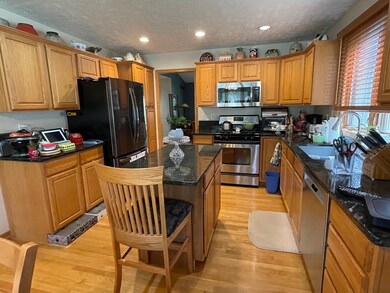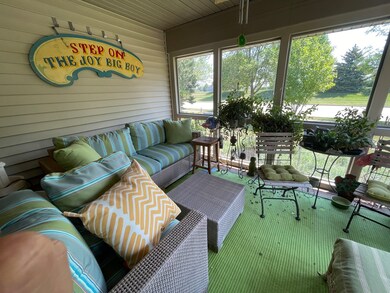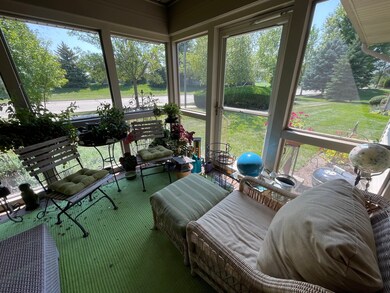
534 Katherine Cir Dekalb, IL 60115
Highlights
- Vaulted Ceiling
- End Unit
- Screened Porch
- Wood Flooring
- Granite Countertops
- Screened Deck
About This Home
As of September 2023Spacious and well kept END UNIT two bedroom Krpan built ranch townhome. Only two owners! All hardwood floors throughout, large living room with vaulted ceiling, gas fireplace and room for dining table. Large kitchen with upgraded granite countertops, tons of cabinets and space for a table. Spacious master suite includes walk in shower. Large second bedroom and full second bath. Laundry room off garage entrance with new dryer. Roof new 2021, AC new 2023. Screenporch recently redone w/ new aluminum clad wood & all new screens. Custom paint throughout, full unfinished basement is plumbed for additional bath. Beautifully kept grounds, snow plowing and lawn care included in HOA!
Townhouse Details
Home Type
- Townhome
Est. Annual Taxes
- $6,322
Year Built
- Built in 2004
Lot Details
- Lot Dimensions are 56x64
- End Unit
HOA Fees
- $287 Monthly HOA Fees
Parking
- 2 Car Attached Garage
- Garage Transmitter
- Garage Door Opener
- Driveway
- Parking Included in Price
Home Design
- Asphalt Roof
Interior Spaces
- 1,708 Sq Ft Home
- 1-Story Property
- Vaulted Ceiling
- Gas Log Fireplace
- Family Room
- Living Room with Fireplace
- Combination Dining and Living Room
- Screened Porch
- Unfinished Basement
- Basement Fills Entire Space Under The House
Kitchen
- Range
- Microwave
- Dishwasher
- Granite Countertops
- Disposal
Flooring
- Wood
- Partially Carpeted
Bedrooms and Bathrooms
- 2 Bedrooms
- 2 Potential Bedrooms
- Walk-In Closet
- Bathroom on Main Level
- 2 Full Bathrooms
Laundry
- Laundry Room
- Laundry on main level
- Dryer
- Washer
Outdoor Features
- Screened Deck
Utilities
- Forced Air Heating and Cooling System
- Heating System Uses Natural Gas
Listing and Financial Details
- Homeowner Tax Exemptions
- Senior Freeze Tax Exemptions
Community Details
Overview
- Association fees include insurance, lawn care, snow removal
- 3 Units
- Greg Urban Association, Phone Number (630) 301-9920
- Gardens Of Rivermist Subdivision
- Property managed by Townhomes of Rivermist HOA
Pet Policy
- Dogs and Cats Allowed
Map
Home Values in the Area
Average Home Value in this Area
Property History
| Date | Event | Price | Change | Sq Ft Price |
|---|---|---|---|---|
| 09/29/2023 09/29/23 | Sold | $295,000 | 0.0% | $173 / Sq Ft |
| 08/27/2023 08/27/23 | Pending | -- | -- | -- |
| 08/25/2023 08/25/23 | For Sale | $295,000 | -- | $173 / Sq Ft |
Tax History
| Year | Tax Paid | Tax Assessment Tax Assessment Total Assessment is a certain percentage of the fair market value that is determined by local assessors to be the total taxable value of land and additions on the property. | Land | Improvement |
|---|---|---|---|---|
| 2024 | $6,153 | $87,587 | $9,297 | $78,290 |
| 2023 | $6,153 | $76,368 | $8,106 | $68,262 |
| 2022 | $6,322 | $73,562 | $9,251 | $64,311 |
| 2021 | $6,418 | $68,995 | $8,677 | $60,318 |
| 2020 | $6,543 | $67,895 | $8,539 | $59,356 |
| 2019 | $6,363 | $65,227 | $8,203 | $57,024 |
| 2018 | $6,169 | $63,015 | $7,925 | $55,090 |
| 2017 | $6,175 | $60,574 | $7,618 | $52,956 |
| 2016 | $6,071 | $59,045 | $7,426 | $51,619 |
| 2015 | -- | $55,945 | $7,036 | $48,909 |
| 2014 | -- | $56,798 | $9,638 | $47,160 |
| 2013 | -- | $59,662 | $10,124 | $49,538 |
Mortgage History
| Date | Status | Loan Amount | Loan Type |
|---|---|---|---|
| Open | $236,000 | New Conventional | |
| Previous Owner | $231,270 | Stand Alone First | |
| Previous Owner | $237,600 | New Conventional | |
| Previous Owner | $192,800 | New Conventional | |
| Previous Owner | $25,000 | New Conventional |
Deed History
| Date | Type | Sale Price | Title Company |
|---|---|---|---|
| Warranty Deed | $295,000 | None Listed On Document | |
| Warranty Deed | $240,000 | -- |
Similar Homes in Dekalb, IL
Source: Midwest Real Estate Data (MRED)
MLS Number: 11851008
APN: 08-02-353-025
- 450 Billings Dr
- 3233 Wineberry Dr
- 332 Kingsbury Dr
- 106 Tygert Ln
- 0 N 1st St Unit MRD12279272
- 3400 Owens Ln
- 119 Kishwaukee Ln
- 19 Meadow Trail W
- 110 Ilehamwood Dr
- 2504 Lilac Ln
- 305 Knollwood Dr
- TBD Greenwood Acres Dr
- 1532 Huntington Rd
- 2421 Glen Cir W
- 0000 Coltonville Rd
- 1530 Crayton Cir W
- 1511 Sleepy Hollow Ln
- 521 Pickwick Cir
- 2304 Highland Dr
- 152 Tilton Park Dr
