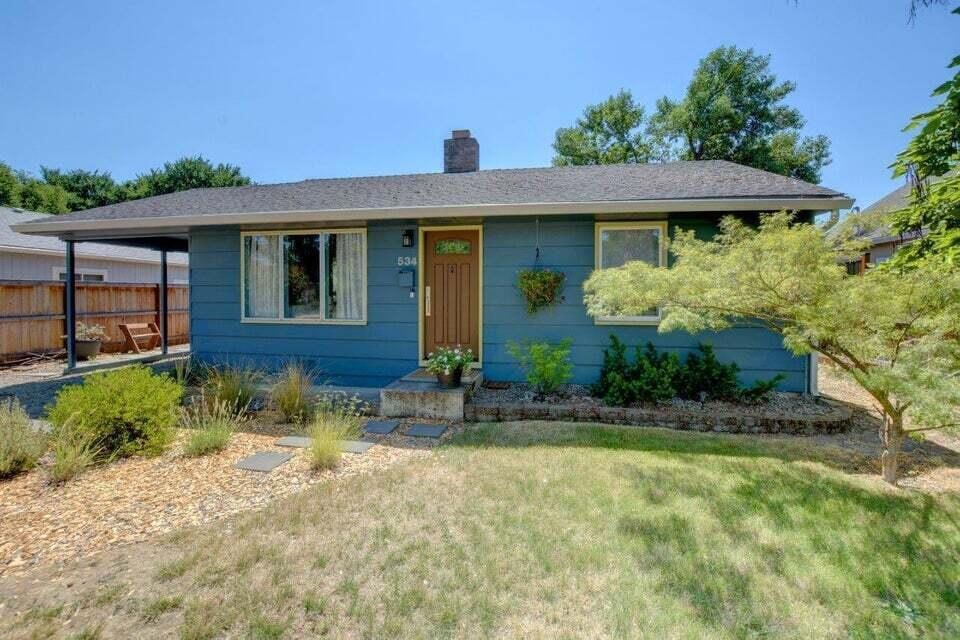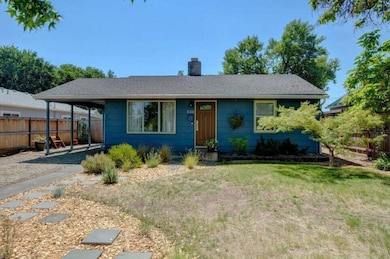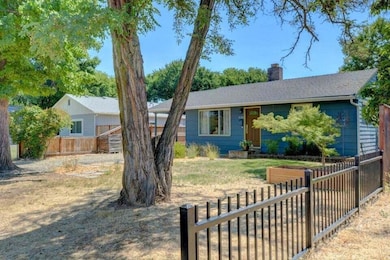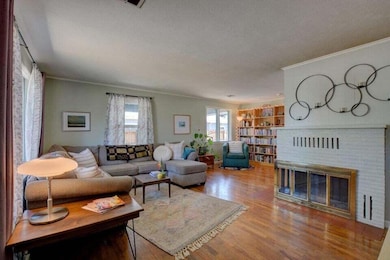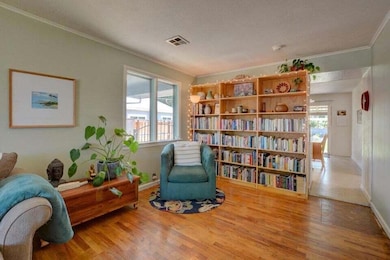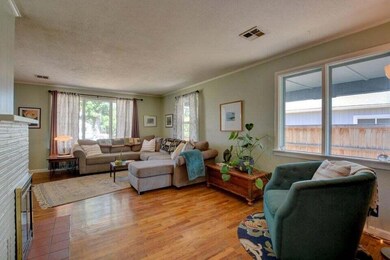
534 Laurel St Central Point, OR 97502
Highlights
- Ranch Style House
- No HOA
- Double Pane Windows
- Wood Flooring
- Neighborhood Views
- 1-minute walk to Robert Pfaff Park
About This Home
As of December 2024Rare find! Two separate homes on one lot! Unbelievable opportunity for income-producing rental unit, vacation rental, AirBnB, or extra space for family. Live in one and rent the other, or rent out BOTH! This one pencils. Main house has been lovingly maintained with hardwood floors, modern updates, welcoming layout & backyard for entertaining. New primary ensuite bathroom and walk-in closet. Recently updated HVAC & new tankless water heater. Space for camper or boat, covered patio, & garden area with space for fire pit, all fully fenced. ADU is a brand new 2024 build with quality touches: heated bathroom floors, metal roof, and more! Private access & parking, separate meters, and fully fenced. Conveniently located in the heart of town and with easy access to I-5. Buyer to perform all due diligence. Home is contingent upon purchase of replacement property, which is already in escrow & scheduled to close 12/19. Easy to show, schedule today!
Home Details
Home Type
- Single Family
Est. Annual Taxes
- $2,555
Year Built
- Built in 1954
Lot Details
- 7,841 Sq Ft Lot
- Fenced
- Landscaped
- Level Lot
- Garden
- Property is zoned R-2, R-2
Home Design
- Ranch Style House
- Frame Construction
- Composition Roof
- Metal Roof
- Concrete Perimeter Foundation
Interior Spaces
- 1,728 Sq Ft Home
- Ceiling Fan
- Double Pane Windows
- Vinyl Clad Windows
- Living Room
- Neighborhood Views
- Laundry Room
Kitchen
- Oven
- Range
- Dishwasher
- Disposal
Flooring
- Wood
- Laminate
- Tile
- Vinyl
Bedrooms and Bathrooms
- 4 Bedrooms
- Walk-In Closet
- 3 Full Bathrooms
- Bathtub with Shower
Home Security
- Surveillance System
- Carbon Monoxide Detectors
- Fire and Smoke Detector
Parking
- Attached Carport
- Gravel Driveway
Outdoor Features
- Patio
- Shed
Additional Homes
- 512 SF Accessory Dwelling Unit
- Accessory Dwelling Unit (ADU)
Schools
- Jewett Elementary School
- Scenic Middle School
- Crater High School
Utilities
- Forced Air Heating and Cooling System
- Heating System Uses Natural Gas
- Natural Gas Connected
- Tankless Water Heater
Community Details
- No Home Owners Association
Listing and Financial Details
- Exclusions: Fridge in main house
- Assessor Parcel Number 10133363
Map
Home Values in the Area
Average Home Value in this Area
Property History
| Date | Event | Price | Change | Sq Ft Price |
|---|---|---|---|---|
| 12/26/2024 12/26/24 | Sold | $448,000 | -5.7% | $259 / Sq Ft |
| 11/20/2024 11/20/24 | Pending | -- | -- | -- |
| 11/16/2024 11/16/24 | For Sale | $475,000 | -- | $275 / Sq Ft |
Tax History
| Year | Tax Paid | Tax Assessment Tax Assessment Total Assessment is a certain percentage of the fair market value that is determined by local assessors to be the total taxable value of land and additions on the property. | Land | Improvement |
|---|---|---|---|---|
| 2024 | $2,555 | $149,200 | $57,830 | $91,370 |
| 2023 | $2,473 | $149,770 | $56,150 | $93,620 |
| 2022 | $2,279 | $136,710 | $56,150 | $80,560 |
| 2021 | $2,214 | $132,730 | $54,520 | $78,210 |
| 2020 | $2,150 | $128,870 | $52,930 | $75,940 |
| 2019 | $2,097 | $121,480 | $49,890 | $71,590 |
| 2018 | $2,033 | $117,950 | $48,440 | $69,510 |
| 2017 | $1,982 | $117,950 | $48,440 | $69,510 |
| 2016 | $1,924 | $111,190 | $45,650 | $65,540 |
| 2015 | $1,822 | $111,190 | $45,650 | $65,540 |
| 2014 | $1,749 | $104,820 | $43,030 | $61,790 |
Mortgage History
| Date | Status | Loan Amount | Loan Type |
|---|---|---|---|
| Open | $425,600 | New Conventional | |
| Previous Owner | $100,000 | Credit Line Revolving | |
| Previous Owner | $176,500 | New Conventional | |
| Previous Owner | $25,000 | Unknown | |
| Previous Owner | $187,200 | New Conventional | |
| Previous Owner | $199,000 | Fannie Mae Freddie Mac | |
| Previous Owner | $30,869 | Credit Line Revolving | |
| Previous Owner | $92,820 | VA |
Deed History
| Date | Type | Sale Price | Title Company |
|---|---|---|---|
| Warranty Deed | $448,000 | First American Title | |
| Warranty Deed | $199,000 | Amerititle | |
| Warranty Deed | $91,000 | Crater Title Insurance |
Similar Homes in Central Point, OR
Source: Southern Oregon MLS
MLS Number: 220192766
APN: 10133363
- 242 N 7th St
- 332 N 2nd St
- 445 N 9th St
- 55 Crater Ln
- 441 N 1st St Unit 441-439
- 340 Freeman Rd
- 1121 Temple Dr
- 1055 N 5th St Unit 91
- 1075 N 5th St
- 457 Rostel St
- 531 Bush St
- 252 Hiatt Ln
- 0 Peninger Rd
- 173 Logan Ave
- 183 Logan Ave
- 660 Valley Oak Blvd
- 155 Casey Way
- 555 Freeman Rd Unit 115
- 555 Freeman Rd Unit 15
- 555 Freeman Rd Unit 67
