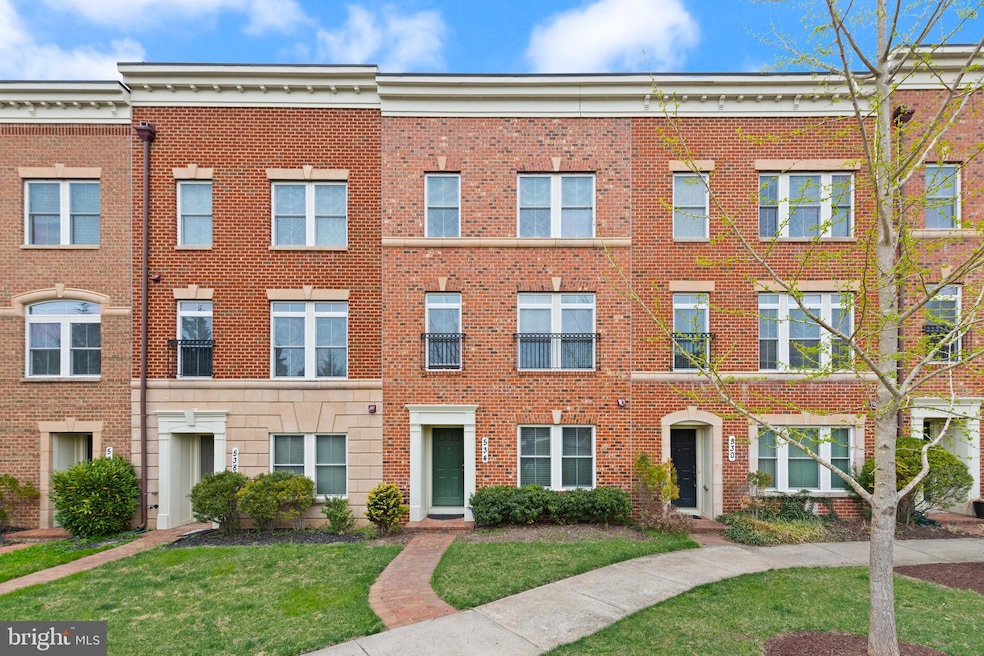
534 Rudbeckia Place Gaithersburg, MD 20878
Estimated payment $4,740/month
Highlights
- Fitness Center
- Gourmet Kitchen
- Open Floorplan
- Lakelands Park Middle School Rated A
- Panoramic View
- Deck
About This Home
Welcome to this beautifully designed 4-bedroom, 2 full-bath, and 2 half-bath townhome in the highly sought-after Parklands at Watkins Mill community of Gaithersburg. This spacious home offers modern living with an open-concept layout, hardwood floors, and abundant natural light. The gourmet kitchen features upgraded countertops, stainless steel appliances, and a large waterfall island—perfect for entertaining. The inviting living and dining areas provide seamless flow and comfort. Upstairs, the spacious primary suite boasts a spa-like en-suite bath and two generous walk-in closets. Additional bedrooms offer versatility for guests, a home office, or a workout space. Enjoy the convenience of a two-car garage with rear entry, plus access to Parklands’ top-tier amenities, including a pool, clubhouse, fitness center, dining, and shopping. Located just minutes from the MARC train and Shady Grove Metro Station, commuting is a breeze with easy access to I-270 and the ICC. This is the perfect blend of luxury and convenience. Don’t miss this opportunity!
Townhouse Details
Home Type
- Townhome
Est. Annual Taxes
- $8,215
Year Built
- Built in 2013
Lot Details
- 1,300 Sq Ft Lot
- Southwest Facing Home
HOA Fees
- $92 Monthly HOA Fees
Parking
- 2 Car Direct Access Garage
- Rear-Facing Garage
- Driveway
Property Views
- Panoramic
- Garden
Home Design
- Transitional Architecture
- Brick Exterior Construction
- Concrete Perimeter Foundation
Interior Spaces
- Property has 3 Levels
- Open Floorplan
- High Ceiling
- Recessed Lighting
- Gas Fireplace
- Double Pane Windows
- Insulated Windows
- Double Hung Windows
- Six Panel Doors
- Entrance Foyer
- Family Room
- Living Room
- Dining Room
- Den
Kitchen
- Gourmet Kitchen
- Built-In Microwave
- Ice Maker
- Dishwasher
- Stainless Steel Appliances
- Kitchen Island
- Upgraded Countertops
- Disposal
Flooring
- Wood
- Carpet
- Ceramic Tile
Bedrooms and Bathrooms
- En-Suite Primary Bedroom
- En-Suite Bathroom
- Walk-In Closet
Laundry
- Laundry Room
- Laundry on lower level
- Dryer
- Washer
Schools
- Quince Orchard High School
Utilities
- Forced Air Heating and Cooling System
- Natural Gas Water Heater
Additional Features
- Energy-Efficient Windows
- Deck
Listing and Financial Details
- Tax Lot 16
- Assessor Parcel Number 160903596811
Community Details
Overview
- Association fees include pool(s), recreation facility, management, snow removal, trash
- Parklands At Watkins Mill Subdivision, Vanderbilt Floorplan
- Property Manager
Amenities
- Common Area
- Community Center
- Party Room
Recreation
- Tennis Courts
- Community Playground
- Fitness Center
- Community Pool
- Jogging Path
Pet Policy
- Dogs and Cats Allowed
Map
Home Values in the Area
Average Home Value in this Area
Tax History
| Year | Tax Paid | Tax Assessment Tax Assessment Total Assessment is a certain percentage of the fair market value that is determined by local assessors to be the total taxable value of land and additions on the property. | Land | Improvement |
|---|---|---|---|---|
| 2024 | $8,215 | $613,000 | $0 | $0 |
| 2023 | $7,227 | $593,900 | $200,000 | $393,900 |
| 2022 | $6,759 | $572,533 | $0 | $0 |
| 2021 | $6,520 | $551,167 | $0 | $0 |
| 2020 | $6,218 | $529,800 | $200,000 | $329,800 |
| 2019 | $6,206 | $529,800 | $200,000 | $329,800 |
| 2018 | $6,228 | $529,800 | $200,000 | $329,800 |
| 2017 | $5,519 | $540,000 | $0 | $0 |
| 2016 | $1,559 | $460,100 | $0 | $0 |
| 2015 | $1,559 | $380,200 | $0 | $0 |
| 2014 | $1,559 | $300,300 | $0 | $0 |
Property History
| Date | Event | Price | Change | Sq Ft Price |
|---|---|---|---|---|
| 04/04/2025 04/04/25 | For Sale | $710,000 | +22.6% | $293 / Sq Ft |
| 05/26/2021 05/26/21 | Sold | $579,000 | 0.0% | $232 / Sq Ft |
| 04/26/2021 04/26/21 | Pending | -- | -- | -- |
| 04/21/2021 04/21/21 | For Sale | $579,000 | +25.3% | $232 / Sq Ft |
| 05/01/2012 05/01/12 | Sold | $462,250 | +4.9% | $208 / Sq Ft |
| 12/19/2011 12/19/11 | Pending | -- | -- | -- |
| 11/23/2011 11/23/11 | For Sale | $440,540 | -4.7% | $198 / Sq Ft |
| 11/23/2011 11/23/11 | Off Market | $462,250 | -- | -- |
| 11/22/2011 11/22/11 | For Sale | $440,540 | -- | $198 / Sq Ft |
Deed History
| Date | Type | Sale Price | Title Company |
|---|---|---|---|
| Special Warranty Deed | $579,000 | Dmv Title & Escrow Llc | |
| Deed | $465,685 | None Available |
Mortgage History
| Date | Status | Loan Amount | Loan Type |
|---|---|---|---|
| Open | $579,000 | VA | |
| Previous Owner | $452,900 | VA | |
| Previous Owner | $469,550 | VA | |
| Previous Owner | $475,697 | VA |
Similar Homes in the area
Source: Bright MLS
MLS Number: MDMC2173188
APN: 09-03596811
- 508 Uptown St
- 343 Community Center Ave
- 349 White Ash Place
- 226 Caulfield Ln
- 60 Oak Shade Rd
- 17712 Longdraft Rd
- 1201 Travis View Ct
- 1221 Travis View Ct
- 1104 Southern Night Ln
- 210 Rabbitt Rd
- 712 Quince Orchard Blvd Unit P2
- 411 Christopher Ave Unit 74
- 742 Quince Orchard Blvd Unit 102
- 734 Quince Orchard Blvd Unit 202
- 730 Quince Orchard Blvd Unit T1
- 0 Bank Rd Unit MDWC2017366
- 788 Quince Orchard Blvd Unit 201
- 1420 Wake Forest Dr
- 800 Quince Orchard Blvd Unit 800-20
- 814 Quince Orchard Blvd Unit 101






