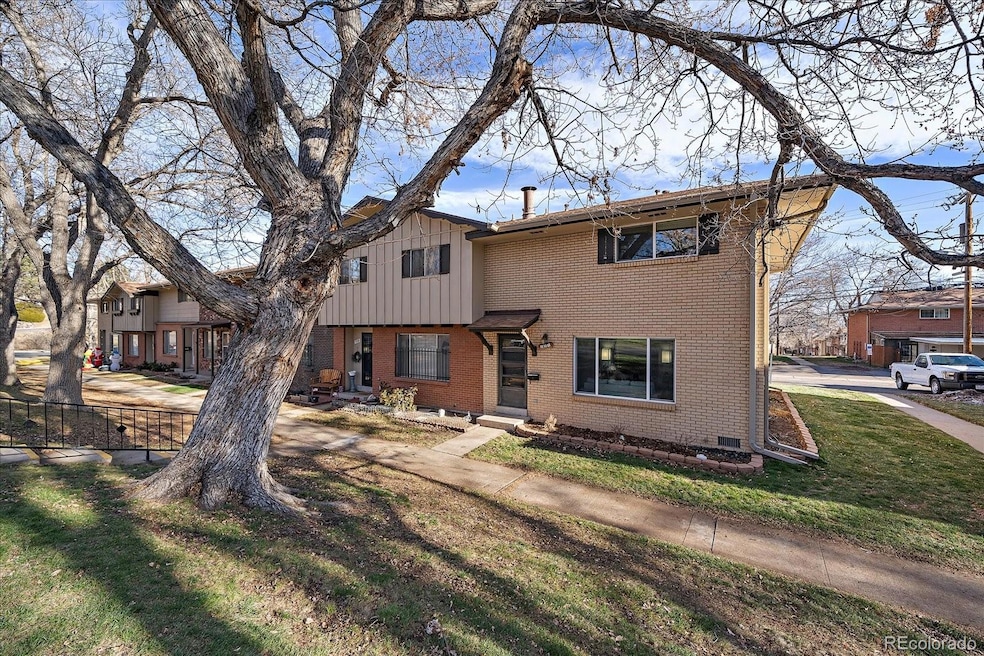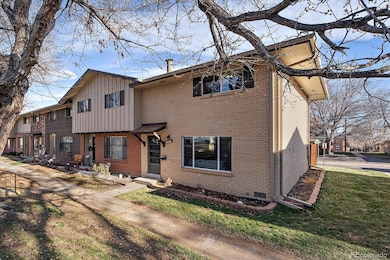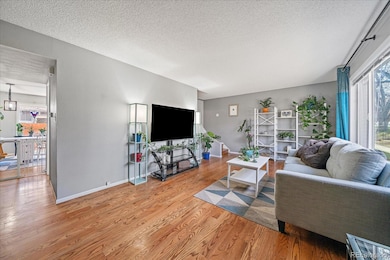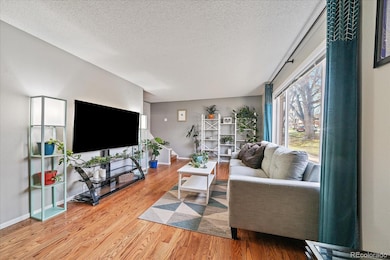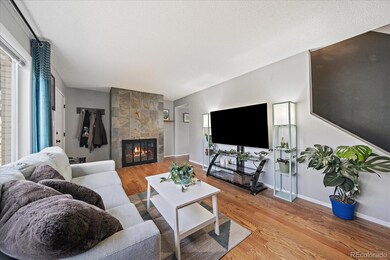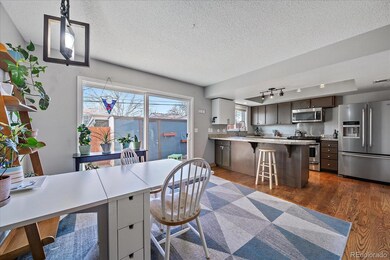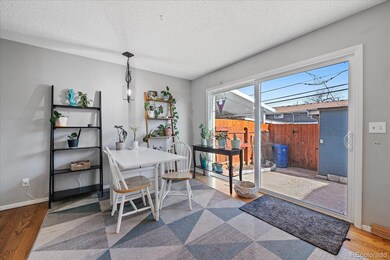
534 S Xenon Ct Unit 60 Lakewood, CO 80228
Green Mountain NeighborhoodHighlights
- Fitness Center
- Clubhouse
- Solid Surface Countertops
- Dunstan Middle School Rated A-
- Wood Flooring
- 4-minute walk to Foothills Park
About This Home
As of April 2025Move in Ready Townhome located in the heart of Green Mountain. End unit next to a Green Belt. Hardwood floors throughout the main level. Large Family room with Wood Burning Fireplace. Central Air. Breakfast Bar. Open and bright floor plan from the Kitchen to the Dining area to the Private Outdoor patio. The upper level features a Spacious Primary Bedroom, Two Bedrooms, and an Updated Full bathroom. There is a Garden Area on the Side of the Townhouse. Large storage shed. Two car detached carport. The HOA includes a community pool, basketball court, club house & fitness center, snow removal, water, sewer, trash removal, exterior maintenance with roof. Easy Access to Shopping and Dining on Union. Minutes to Green Mountain Trail heads, which offer miles of Hiking and Biking. It is conveniently located near the RTD & light rail station and to 6th Ave to get to the Mountains or Downtown Denver.
Last Agent to Sell the Property
RE/MAX of Cherry Creek Brokerage Email: andrewnagel@comcast.net,303-320-1556 License #100002729

Townhouse Details
Home Type
- Townhome
Est. Annual Taxes
- $2,224
Year Built
- Built in 1966
Lot Details
- 741 Sq Ft Lot
- 1 Common Wall
- Property is Fully Fenced
- Garden
HOA Fees
- $575 Monthly HOA Fees
Home Design
- Brick Exterior Construction
- Slab Foundation
- Frame Construction
- Composition Roof
Interior Spaces
- 1,440 Sq Ft Home
- 2-Story Property
- Built-In Features
- Wood Burning Fireplace
- Family Room with Fireplace
- Dining Room
Kitchen
- Eat-In Kitchen
- Oven
- Range
- Microwave
- Dishwasher
- Solid Surface Countertops
- Disposal
Flooring
- Wood
- Carpet
Bedrooms and Bathrooms
- 3 Bedrooms
Laundry
- Laundry Room
- Dryer
- Washer
Parking
- 2 Car Garage
- 2 Carport Spaces
- Parking Storage or Cabinetry
Schools
- Foothills Elementary School
- Dunstan Middle School
- Green Mountain High School
Utilities
- Forced Air Heating and Cooling System
- High Speed Internet
Additional Features
- Patio
- Ground Level
Listing and Financial Details
- Exclusions: Coat Rack by front door, Nail Polish Rack in Primary Bedroom, Curtains and Curtain Rod in Living room.
- Assessor Parcel Number 064740
Community Details
Overview
- Association fees include insurance, ground maintenance, maintenance structure, recycling, sewer, snow removal, trash, water
- Green Mountain Twonhouses Association, Phone Number (303) 482-2213
- Green Mountain Townhouses Community
- Green Mountain Subdivision
- Community Parking
Amenities
- Clubhouse
Recreation
- Community Playground
- Fitness Center
- Community Pool
- Park
Pet Policy
- Dogs and Cats Allowed
Map
Home Values in the Area
Average Home Value in this Area
Property History
| Date | Event | Price | Change | Sq Ft Price |
|---|---|---|---|---|
| 04/11/2025 04/11/25 | Sold | $352,500 | +0.7% | $245 / Sq Ft |
| 03/10/2025 03/10/25 | Pending | -- | -- | -- |
| 03/03/2025 03/03/25 | For Sale | $349,900 | 0.0% | $243 / Sq Ft |
| 02/25/2025 02/25/25 | Pending | -- | -- | -- |
| 01/01/2025 01/01/25 | For Sale | $349,900 | -7.1% | $243 / Sq Ft |
| 09/23/2021 09/23/21 | Sold | $376,700 | +7.7% | $262 / Sq Ft |
| 08/23/2021 08/23/21 | Pending | -- | -- | -- |
| 08/20/2021 08/20/21 | For Sale | $349,900 | -- | $243 / Sq Ft |
Tax History
| Year | Tax Paid | Tax Assessment Tax Assessment Total Assessment is a certain percentage of the fair market value that is determined by local assessors to be the total taxable value of land and additions on the property. | Land | Improvement |
|---|---|---|---|---|
| 2024 | $2,224 | $24,664 | $6,030 | $18,634 |
| 2023 | $2,224 | $24,664 | $6,030 | $18,634 |
| 2022 | $1,770 | $19,183 | $4,170 | $15,013 |
| 2021 | $1,795 | $19,735 | $4,290 | $15,445 |
| 2020 | $1,695 | $18,723 | $4,290 | $14,433 |
| 2019 | $1,674 | $18,723 | $4,290 | $14,433 |
| 2018 | $1,420 | $15,364 | $3,600 | $11,764 |
| 2017 | $1,248 | $15,364 | $3,600 | $11,764 |
| 2016 | $1,186 | $13,620 | $2,866 | $10,754 |
| 2015 | $961 | $13,620 | $2,866 | $10,754 |
| 2014 | $961 | $10,117 | $2,229 | $7,888 |
Mortgage History
| Date | Status | Loan Amount | Loan Type |
|---|---|---|---|
| Open | $340,735 | FHA | |
| Previous Owner | $139,700 | New Conventional | |
| Previous Owner | $292,740 | New Conventional | |
| Previous Owner | $290,638 | FHA | |
| Previous Owner | $136,208 | FHA | |
| Previous Owner | $141,653 | FHA | |
| Previous Owner | $143,560 | FHA |
Deed History
| Date | Type | Sale Price | Title Company |
|---|---|---|---|
| Special Warranty Deed | $352,500 | None Listed On Document | |
| Warranty Deed | $376,700 | First Integrity Title | |
| Special Warranty Deed | $296,000 | Chicago Title Co | |
| Warranty Deed | $148,000 | Chicago Title Co |
Similar Homes in Lakewood, CO
Source: REcolorado®
MLS Number: 5999536
APN: 49-172-07-007
- 610 S Xenon Ct Unit 24
- 625 S Xenon Ct Unit 374
- 12661 W Alameda Dr Unit 249
- 12893 W Alameda Dr
- 630 S Youngfield Ct
- 12520 W Virginia Ave Unit 149
- 486 S Youngfield Cir
- 12449 W Virginia Ave
- 769 S Youngfield Ct
- 12979 W Ohio Ave
- 13337 W Exposition Dr
- 857 S van Gordon E104 Ct Unit E104
- 12843 W Nevada Place
- 12360 W Nevada Place Unit 206
- 13538 W Alaska Dr
- 857 S Van Gordon Ct Unit I207
- 857 S Van Gordon Ct Unit H101
- 857 S Van Gordon Ct Unit G208
- 12354 W Nevada Place Unit 102
- 12476 W Nevada Place Unit 106
