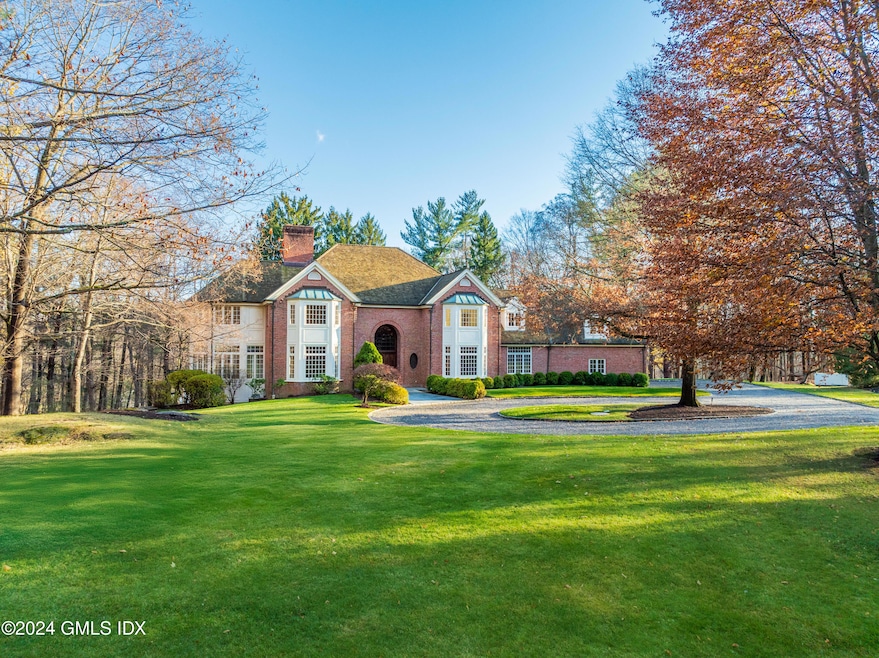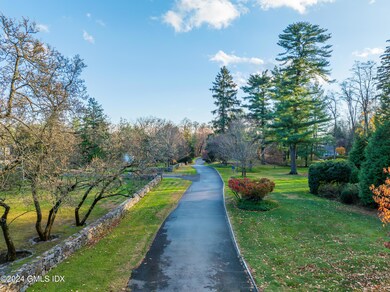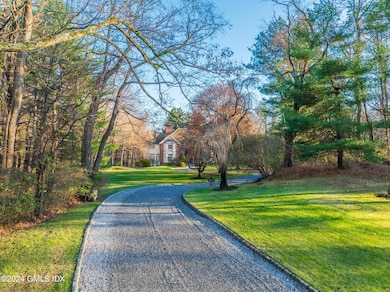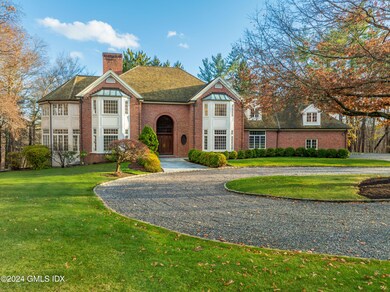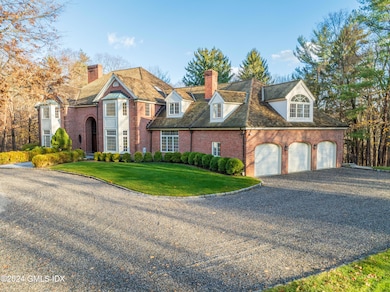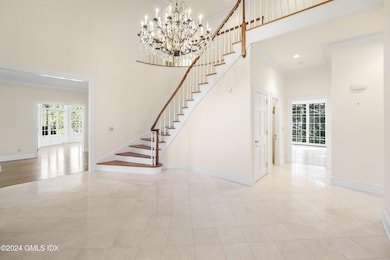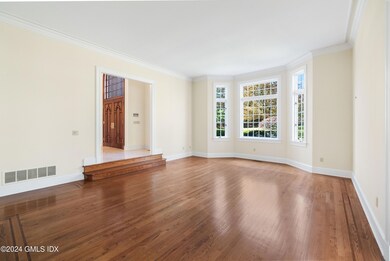
534 Stanwich Rd Greenwich, CT 06831
Back Country Greenwich NeighborhoodEstimated payment $26,292/month
About This Home
Discover a secluded back-country brick manor that awaits your personal touch, offering the perfect canvas to create a home uniquely yours. Nestled at the end of a quiet lane a picturesque driveway flanked by manicured lawns, this residence is a private retreat with timeless appeal. Inside, you'll find an open floorpan, high ceilings, intricate woodwork and multiple fireplaces that set a tone of elegance in this custom built home. Designed with classic sophistication, this home provides an exquisite backdrop for the Greenwich lifestyle. The grand, balconied foyer, framed by French doors and large windows, welcomes natural light and leads you into beautifully appointed public spaces and a peaceful study. Ideal for both lavish entertaining and intimate gatherings, this 8500+square-foot center hall colonial with open floor plan offers ample room to live and entertain in style.At the day's end, relax in one of the generous ensuite bedrooms, complemented by spacious game room with bath for added leisure or possible in-law suite. This stately manor sits gracefully on 4.23 acres, providing privacy and beauty in equal measure. The expansive walk-out, high-ceilinged lower level, includes space for a bedroom and full bath, along with a doble-sided fireplaceoffering tremendous potential for customization to suit your needs. There is a 7 Bedroom Septic, Possible Pool & Tennis Court Sites.
Map
Home Details
Home Type
Single Family
Est. Annual Taxes
$33,292
Year Built
1988
Lot Details
0
Parking
3
Listing Details
- Directions: Stanwich Road to 534 Stanwich Road, Gravel Driveway 2nd on the left #534.
- Prop. Type: Residential
- Year Built: 1988
- Property Sub Type: Single Family Residence
- Lot Size Acres: 4.23
- Co List Office Mls Id: COCE01
- Co List Office Phone: 203-625-9500
- Inclusions: Washer/Dryer, Call LB, All Kitchen Applncs
- Architectural Style: Colonial
- Garage Yn: Yes
- Special Listing Conditions Trust: Yes
- Special Features: VirtualTour
Interior Features
- Other Equipment: Generator
- Has Basement: Partially Finished, Walkout
- Full Bathrooms: 7
- Half Bathrooms: 2
- Total Bedrooms: 5
- Fireplaces: 6
- Fireplace: Yes
- Interior Amenities: Sep Shower, Whirlpool Tub, Eat-in Kitchen, Kitchen Island, Pantry, Back Stairs, Cedar Closet(s), Central Vacuum, Bookcases
- Other Room LevelFP:FP15: 1
- Basement Type:Partially Finished: Yes
- Basement Type:Walkout: Yes
- Other Room Comments:Game Room: Yes
- Other Room Comments 2:Playroom2: Yes
- Other Room Comments:Solarium: Yes
Exterior Features
- Roof: Wood
- Lot Features: Level, Rolling
- Pool Private: No
- Exclusions: Call LB
- Construction Type: Brick
Garage/Parking
- Attached Garage: No
- Garage Spaces: 3.0
- Parking Features: Garage Door Opener
- General Property Info:Garage Desc: Attached
- Features:Auto Garage Door: Yes
Utilities
- Water Source: Well
- Cooling: Central A/C
- Laundry Features: Laundry Room
- Security: Security System, Smoke Detector(s)
- Cooling Y N: Yes
- Heating: Forced Air, Oil
- Heating Yn: Yes
- Sewer: Septic Tank
- Utilities: Propane
Schools
- Elementary School: Parkway
- Middle Or Junior School: Central
Lot Info
- Zoning: RA-4
- Lot Size Sq Ft: 184258.8
- Parcel #: 11-2953
- ResoLotSizeUnits: Acres
Tax Info
- Tax Annual Amount: 33434.36
Home Values in the Area
Average Home Value in this Area
Tax History
| Year | Tax Paid | Tax Assessment Tax Assessment Total Assessment is a certain percentage of the fair market value that is determined by local assessors to be the total taxable value of land and additions on the property. | Land | Improvement |
|---|---|---|---|---|
| 2021 | $33,292 | $3,098,830 | $585,760 | $2,513,070 |
Property History
| Date | Event | Price | Change | Sq Ft Price |
|---|---|---|---|---|
| 04/25/2025 04/25/25 | Pending | -- | -- | -- |
| 02/24/2025 02/24/25 | For Sale | $3,995,000 | 0.0% | $467 / Sq Ft |
| 01/24/2025 01/24/25 | Off Market | $3,995,000 | -- | -- |
| 12/06/2024 12/06/24 | For Sale | $3,995,000 | -- | $467 / Sq Ft |
Similar Homes in the area
Source: Greenwich Association of REALTORS®
MLS Number: 121813
APN: GREE M:11 B:2953
- 98 Hunting Ridge Rd
- 182 Taconic Rd
- 0 June Lot 2 Rd Unit 119403
- 230 Taconic Rd
- 65 Hunting Ridge Rd
- 386 June Rd
- 6 Carissa Ln
- 724 North St
- 26 Andrews Farm Rd
- 0 June Rd Unit 3 170606008
- 0 June Rd Unit 2 170605857
- 107 June Rd
- 182 Guinea Rd
- 69 Taconic Rd
- 11 Winterset Rd
- 360 Stanwich Rd
- 15 Red Coat Ln
- 146 Ridgecrest Rd
- 947 Riverbank Rd
- 26 Taconic Rd
