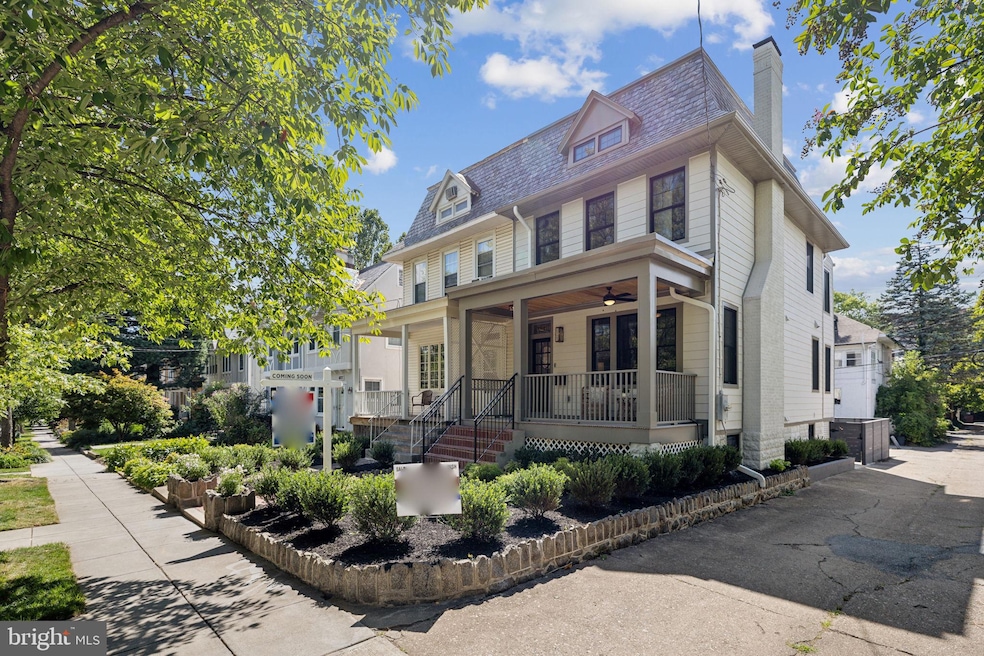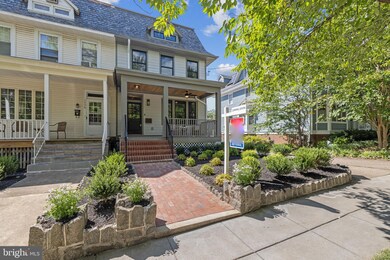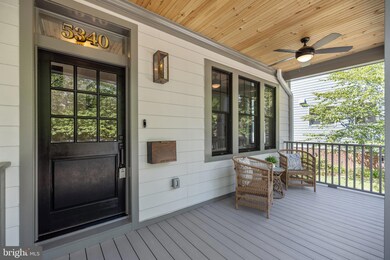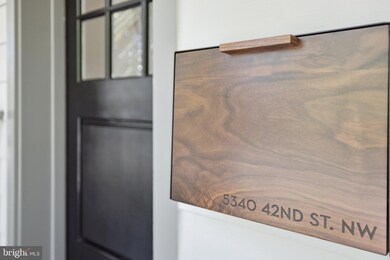
5340 42nd St NW Washington, DC 20015
Friendship Heights NeighborhoodHighlights
- Gourmet Kitchen
- 5-minute walk to Friendship Heights
- Colonial Architecture
- Janney Elementary School Rated A
- Open Floorplan
- 5-minute walk to Chevy Chase Recreation Center
About This Home
As of September 2024First time on the market since 1974! Curated and renovated by Dilan Homes, this 4 BR | 3.5 BA semi-detached home is centrally located in Chevy Chase, DC and steps from the bustling Friendship Heights neighborhood. It's all in the details throughout this home, from the thoughtful layout, to the quality craftsmanship, and upscale appliances, you will feel right at home. Walking up to the home, you are greeted with a lovely front porch and a glass six-panel farmhouse style front door, that effortlessly brings natural light into the foyer, enhancing the hardwood floors natural beauty. The main level is a perfect blend of an open-floor plan with thoughtful consideration to defined spaces, from the sun-filled living room to the picturesque kitchen with a 6-burner gas range, pot-filler, gold finished hardware, custom kitchen cabinets and waterfall countertops. The kitchen and dining area offer plenty of flex space for a table, an informal living room, additional seating and access to the back deck and fenced-in backyard. Upstairs, the primary bedroom features a soaring ceiling with additional windows, a custom walk-in closet, and a double vanity sink with an oversized shower and a built-in shelf. Finishing the upstairs is two additional bedrooms, a full bathroom and one of two laundry rooms. The downstairs level features a multi-purpose recreational room, a second laundry room, the third full bathroom with a large shower and built-in shelf, a fourth bedroom, and access to the one car garage.
Townhouse Details
Home Type
- Townhome
Est. Annual Taxes
- $6,950
Year Built
- Built in 1926 | Remodeled in 2024
Lot Details
- 2,159 Sq Ft Lot
- Back Yard Fenced and Front Yard
- Property is in excellent condition
Parking
- 1 Car Attached Garage
- 1 Driveway Space
- Garage Door Opener
Home Design
- Semi-Detached or Twin Home
- Colonial Architecture
- Permanent Foundation
- Shingle Roof
Interior Spaces
- Property has 3 Levels
- Open Floorplan
- Ceiling height of 9 feet or more
- Ceiling Fan
- Recessed Lighting
- Sitting Room
- Living Room
- Dining Room
- Recreation Room
- Finished Basement
Kitchen
- Gourmet Kitchen
- Breakfast Area or Nook
- Gas Oven or Range
- Built-In Microwave
- Dishwasher
- Stainless Steel Appliances
- Kitchen Island
- Upgraded Countertops
- Disposal
Flooring
- Wood
- Ceramic Tile
Bedrooms and Bathrooms
- En-Suite Primary Bedroom
- Walk-In Closet
- Bathtub with Shower
- Walk-in Shower
Laundry
- Laundry Room
- Laundry on lower level
- Stacked Washer and Dryer
Home Security
Eco-Friendly Details
- Energy-Efficient Appliances
Outdoor Features
- Deck
- Porch
Schools
- Janney Elementary School
- Deal Middle School
- Wilson Senior High School
Utilities
- Forced Air Heating and Cooling System
- Vented Exhaust Fan
- Electric Water Heater
Listing and Financial Details
- Tax Lot 102
- Assessor Parcel Number 1664//0102
Community Details
Overview
- No Home Owners Association
- Chevy Chase Subdivision
Security
- Carbon Monoxide Detectors
- Fire and Smoke Detector
Map
Home Values in the Area
Average Home Value in this Area
Property History
| Date | Event | Price | Change | Sq Ft Price |
|---|---|---|---|---|
| 09/27/2024 09/27/24 | Sold | $1,625,000 | -1.5% | $850 / Sq Ft |
| 08/22/2024 08/22/24 | For Sale | $1,649,000 | -- | $862 / Sq Ft |
Tax History
| Year | Tax Paid | Tax Assessment Tax Assessment Total Assessment is a certain percentage of the fair market value that is determined by local assessors to be the total taxable value of land and additions on the property. | Land | Improvement |
|---|---|---|---|---|
| 2024 | $7,307 | $859,680 | $539,880 | $319,800 |
| 2023 | $6,950 | $817,700 | $514,710 | $302,990 |
| 2022 | $6,529 | $768,150 | $483,680 | $284,470 |
| 2021 | $6,434 | $756,960 | $474,700 | $282,260 |
| 2020 | $6,148 | $723,310 | $460,410 | $262,900 |
| 2019 | $5,928 | $697,410 | $448,490 | $248,920 |
| 2018 | $5,757 | $677,270 | $0 | $0 |
| 2017 | $5,589 | $657,480 | $0 | $0 |
| 2016 | $3,850 | $627,750 | $0 | $0 |
| 2015 | $2,174 | $582,830 | $0 | $0 |
| 2014 | $2,027 | $547,040 | $0 | $0 |
Mortgage History
| Date | Status | Loan Amount | Loan Type |
|---|---|---|---|
| Open | $1,300,000 | New Conventional | |
| Previous Owner | $734,000 | New Conventional |
Deed History
| Date | Type | Sale Price | Title Company |
|---|---|---|---|
| Deed | $1,625,000 | Dupont Title | |
| Deed | $920,000 | Dupont Title | |
| Special Warranty Deed | -- | None Available |
Similar Homes in Washington, DC
Source: Bright MLS
MLS Number: DCDC2155688
APN: 1664-0102
- 5334 43rd St NW
- 4301 Military Rd NW Unit 202
- 4301 Military Rd NW Unit 504
- 4301 Military Rd NW Unit 604
- 4301 Military Rd NW Unit 207
- 5249 43rd St NW
- 5423 41st St NW
- 3922 Jenifer St NW
- 3940 Livingston St NW
- 5201b Wisconsin Ave NW Unit 302
- 5115 42nd St NW
- 4315 Harrison St NW Unit 1
- 4319 Harrison St NW Unit 6
- 4319 Harrison St NW Unit 2
- 4335 Harrison St NW Unit 2
- 4343 Harrison St NW Unit 6
- 3819 Kanawha St NW
- 5410 Center St
- 5500 39th St NW
- 4435 Harrison St NW





