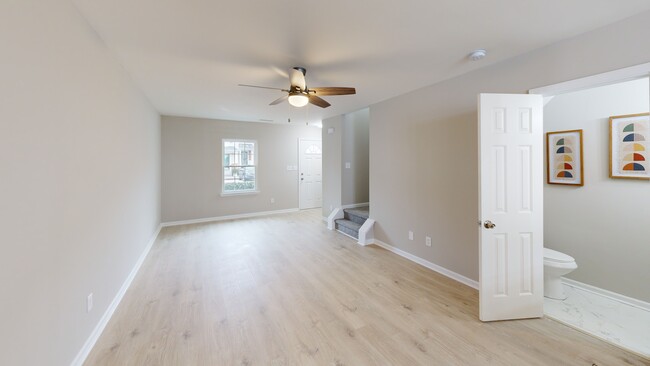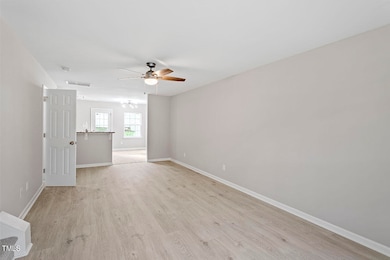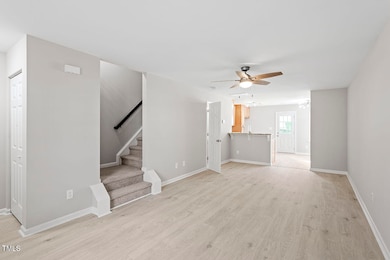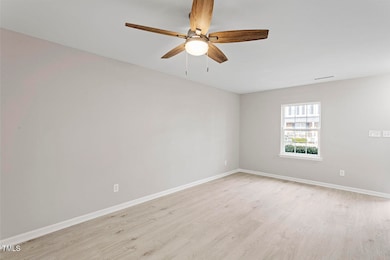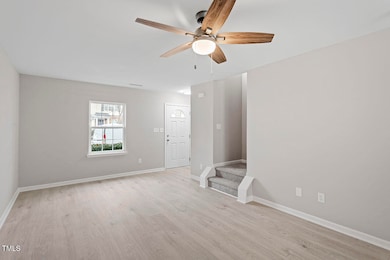
5340 Big Bass Dr Raleigh, NC 27610
Southeast Raleigh NeighborhoodEstimated payment $1,704/month
Highlights
- Hot Property
- Traditional Architecture
- Community Pool
- Open Floorplan
- Granite Countertops
- Bathtub with Shower
About This Home
Beautiful renovated townhome, ideally situated for easy access to downtown Raleigh. Updated kitchen with granite counter tops, tile backsplash and SS appliances. New engineered wood plank floors throughout the main level and new plush carpet in the bedrooms. Upstairs, you'll find two generously sized bedrooms, each with its own renovated en-suite bathroom. The bathrooms feature new stylish fixtures with quartz tops and new tile floors.
Townhouse Details
Home Type
- Townhome
Est. Annual Taxes
- $2,063
Year Built
- Built in 2006 | Remodeled
Lot Details
- 1,307 Sq Ft Lot
- Landscaped
HOA Fees
Home Design
- Traditional Architecture
- Slab Foundation
- Shingle Roof
- Vinyl Siding
Interior Spaces
- 1,152 Sq Ft Home
- 2-Story Property
- Open Floorplan
- Smooth Ceilings
- Ceiling Fan
- Scuttle Attic Hole
- Laundry in Hall
Kitchen
- Electric Range
- Microwave
- Dishwasher
- Granite Countertops
Flooring
- Carpet
- Tile
- Luxury Vinyl Tile
Bedrooms and Bathrooms
- 2 Bedrooms
- Bathtub with Shower
Parking
- 2 Parking Spaces
- Private Driveway
- 2 Open Parking Spaces
- Parking Lot
Schools
- Beaverdam Elementary School
- River Bend Middle School
- Knightdale High School
Utilities
- Forced Air Heating and Cooling System
Listing and Financial Details
- Assessor Parcel Number 1734551230
Community Details
Overview
- Association fees include ground maintenance
- Edgewater Community Mgt Association, Phone Number (919) 233-7660
- Elite Mgt Association
- Edgewater Subdivision
Recreation
- Community Playground
- Community Pool
Map
Home Values in the Area
Average Home Value in this Area
Tax History
| Year | Tax Paid | Tax Assessment Tax Assessment Total Assessment is a certain percentage of the fair market value that is determined by local assessors to be the total taxable value of land and additions on the property. | Land | Improvement |
|---|---|---|---|---|
| 2024 | $2,063 | $235,272 | $50,000 | $185,272 |
| 2023 | $1,657 | $150,153 | $30,000 | $120,153 |
| 2022 | $1,540 | $150,153 | $30,000 | $120,153 |
| 2021 | $1,481 | $150,153 | $30,000 | $120,153 |
| 2020 | $1,454 | $150,153 | $30,000 | $120,153 |
| 2019 | $1,235 | $104,868 | $24,000 | $80,868 |
| 2018 | $1,166 | $104,868 | $24,000 | $80,868 |
| 2017 | $1,111 | $104,868 | $24,000 | $80,868 |
| 2016 | $1,088 | $104,868 | $24,000 | $80,868 |
| 2015 | $1,215 | $115,403 | $26,000 | $89,403 |
| 2014 | $1,153 | $115,403 | $26,000 | $89,403 |
Property History
| Date | Event | Price | Change | Sq Ft Price |
|---|---|---|---|---|
| 04/21/2025 04/21/25 | Price Changed | $249,500 | 0.0% | $217 / Sq Ft |
| 04/15/2025 04/15/25 | Price Changed | $249,600 | 0.0% | $217 / Sq Ft |
| 04/07/2025 04/07/25 | Price Changed | $249,700 | 0.0% | $217 / Sq Ft |
| 03/28/2025 03/28/25 | For Sale | $249,800 | -- | $217 / Sq Ft |
Deed History
| Date | Type | Sale Price | Title Company |
|---|---|---|---|
| Warranty Deed | $172,500 | None Listed On Document | |
| Warranty Deed | $172,500 | None Listed On Document | |
| Warranty Deed | $116,000 | None Available | |
| Quit Claim Deed | -- | None Available | |
| Special Warranty Deed | $927,500 | None Available |
Mortgage History
| Date | Status | Loan Amount | Loan Type |
|---|---|---|---|
| Open | $181,350 | Construction | |
| Closed | $181,350 | Construction | |
| Previous Owner | $116,032 | FHA | |
| Previous Owner | $114,318 | FHA |
About the Listing Agent
Nicholas' Other Listings
Source: Doorify MLS
MLS Number: 10085539
APN: 1734.02-55-1230-000
- 1952 Grassy Banks Dr
- 5329 Big Bass Dr
- 5210 Blue Lagoon Ln
- 5211 Blue Lagoon Ln
- 2028 Grassy Banks Dr
- 1316 Carp Rd
- 2344 Lazy River Dr
- 2321 Stony Bottom Dr
- 2223 Lazy River Dr
- 5420 Royal Troon Dr
- 1701 Point Owoods Ct
- 5612 Preston Place
- 1721 Kingston Heath Way
- 5405 Seaspray Ln
- 5332 Seaspray Ln
- 5604 Torness Ct
- 1614 Oakland Hills Way
- 1616 Oakland Hills Way
- 1620 Oakland Hills Way
- 5004 Royal Troon Dr

