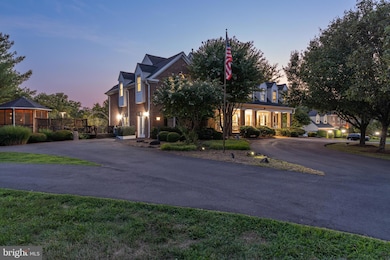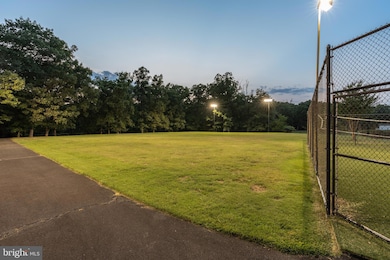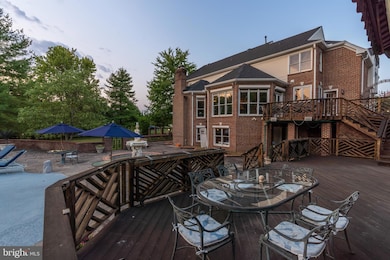
5340 Chandley Farm Cir Centreville, VA 20120
Pleasant Valley NeighborhoodEstimated payment $15,653/month
Highlights
- Pool and Spa
- 9.85 Acre Lot
- Cape Cod Architecture
- Westfield High School Rated A-
- Curved or Spiral Staircase
- Deck
About This Home
VACATION AT HOME in privacy and luxury! Amazing private neighborhood of custom homes, each uniquely designed and one-of-a-kind. This 10 acre oasis has $1.2 million in upgrades and renovations including a 60 foot length swimming pool, 66 x 34 feet sports court (perfect for paddleball, basketball, volleyball and badminton), putting green and athletic field (66 yards by 55 yards), Entertainment options are endless with the multi-level double deck, covered party pavilion with bar area, and screened-in gazebo, all made with custom-tinted, long-lasting paloupe wood. Inside, find very spacious rooms, custom kitchen with cherry cabinets and heated floors, hardwood floors, oversized laundry and mudroom with so much storage. Enjoy a cup of coffee in the octogon-shaped conservatory, relish your private main level office, separate dining room, a front and rear set of staircases and more. The lower level is sunny with multiple windows and french doors, high ceilings, wet bar, HUGE recreation room, exercise room, storage room and another bedroom and bath. At the end of the day, retreat upstairs to 5 spacious bedrooms and 3 full baths. All brick home and a new roof with 30 year shingles keep maintenance costs low. What are you waiting for? Come live your best life, right here.
Home Details
Home Type
- Single Family
Est. Annual Taxes
- $20,299
Year Built
- Built in 1993
Lot Details
- 9.85 Acre Lot
- Extensive Hardscape
- Backs to Trees or Woods
- Property is in very good condition
- Property is zoned 030
HOA Fees
- $147 Monthly HOA Fees
Home Design
- Cape Cod Architecture
- Brick Exterior Construction
- Architectural Shingle Roof
- Concrete Perimeter Foundation
Interior Spaces
- Property has 3 Levels
- Traditional Floor Plan
- Wet Bar
- Curved or Spiral Staircase
- Built-In Features
- Bar
- Chair Railings
- Crown Molding
- Ceiling height of 9 feet or more
- Ceiling Fan
- 2 Fireplaces
- Mud Room
- Entrance Foyer
- Family Room
- Living Room
- Dining Room
- Den
- Library
- Recreation Room
- Sun or Florida Room
- Home Gym
- Finished Basement
Kitchen
- Breakfast Room
- Built-In Oven
- Cooktop
- Built-In Microwave
- Dishwasher
- Stainless Steel Appliances
- Kitchen Island
- Disposal
Flooring
- Wood
- Carpet
Bedrooms and Bathrooms
- En-Suite Primary Bedroom
- En-Suite Bathroom
- Walk-In Closet
Laundry
- Laundry Room
- Laundry on main level
- Dryer
- Washer
Parking
- 8 Parking Spaces
- 8 Driveway Spaces
Accessible Home Design
- More Than Two Accessible Exits
Pool
- Pool and Spa
- In Ground Pool
Outdoor Features
- Sport Court
- Multiple Balconies
- Deck
- Screened Patio
- Water Fountains
- Terrace
- Exterior Lighting
- Gazebo
- Shed
Utilities
- Forced Air Heating and Cooling System
- Natural Gas Water Heater
Community Details
- Association fees include trash
- Sully Estates Subdivision
Listing and Financial Details
- Tax Lot 44
- Assessor Parcel Number 0433 02 0044
Map
Home Values in the Area
Average Home Value in this Area
Tax History
| Year | Tax Paid | Tax Assessment Tax Assessment Total Assessment is a certain percentage of the fair market value that is determined by local assessors to be the total taxable value of land and additions on the property. | Land | Improvement |
|---|---|---|---|---|
| 2021 | $12,287 | $1,047,020 | $597,000 | $450,020 |
| 2020 | $11,753 | $993,040 | $597,000 | $396,040 |
| 2019 | $11,415 | $964,500 | $580,000 | $384,500 |
| 2018 | $10,823 | $914,500 | $530,000 | $384,500 |
| 2017 | $10,633 | $915,830 | $530,000 | $385,830 |
| 2016 | $11,639 | $1,004,700 | $576,000 | $428,700 |
| 2015 | $10,683 | $957,290 | $549,000 | $408,290 |
| 2014 | $11,222 | $1,007,780 | $578,000 | $429,780 |
Property History
| Date | Event | Price | Change | Sq Ft Price |
|---|---|---|---|---|
| 02/20/2025 02/20/25 | For Sale | $2,475,000 | -- | $317 / Sq Ft |
Mortgage History
| Date | Status | Loan Amount | Loan Type |
|---|---|---|---|
| Closed | $752,000 | New Conventional | |
| Closed | $150,000 | Credit Line Revolving | |
| Closed | $602,000 | Stand Alone Refi Refinance Of Original Loan | |
| Closed | $417,000 | New Conventional |
Similar Home in Centreville, VA
Source: Bright MLS
MLS Number: VAFX2223056
APN: 043-3-02-0044
- 5402 Chandley Farm Cir
- 15619 Jillians Forest Way
- 26535 Henry Hill Dr
- 5624 Rowena Dr
- 13933-13937 Braddock Rd
- 15427 Martins Hundred Dr
- 5429 Clubside Ln
- 4850 Bauhaus Square
- 4864 Bauhaus Square
- 6183 Snowhill Ct
- 4832 Bauhaus Square
- 14944 Greymont Dr
- 4862 Bauhaus Square
- 15019 Olddale Rd
- Lot 72A Loudoun Fairfax Line
- 26422 Linton Pasture Place
- 15017 Olddale Rd
- 5193 Glen Meadow Dr
- 14717 Algretus Dr
- 14812 Wood Home Rd






