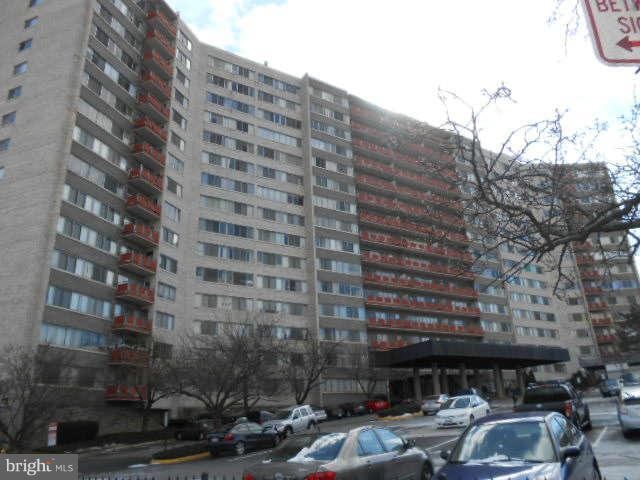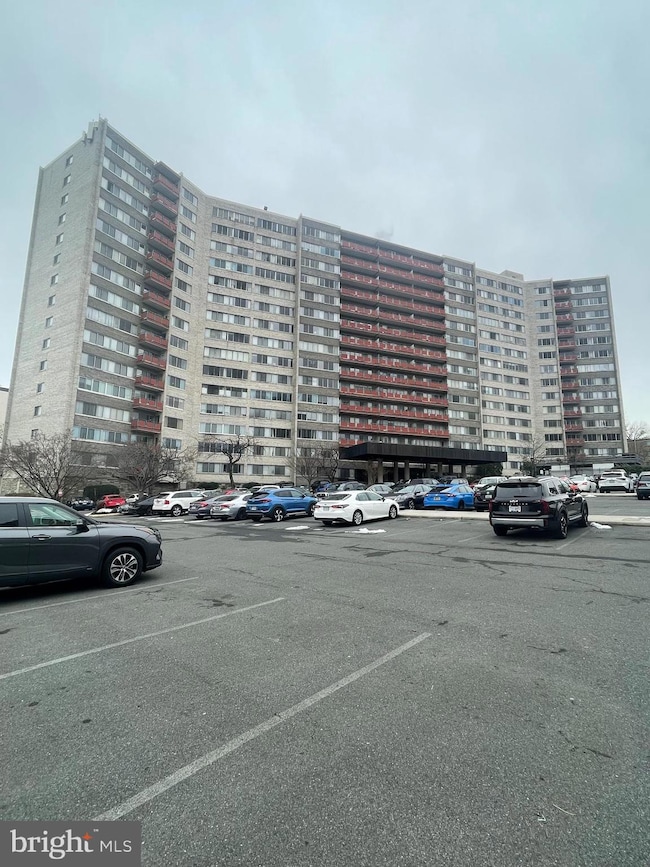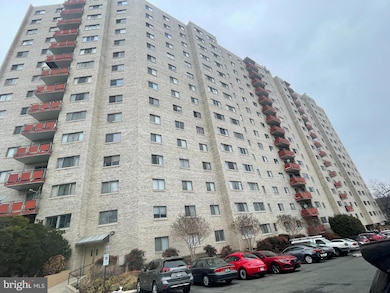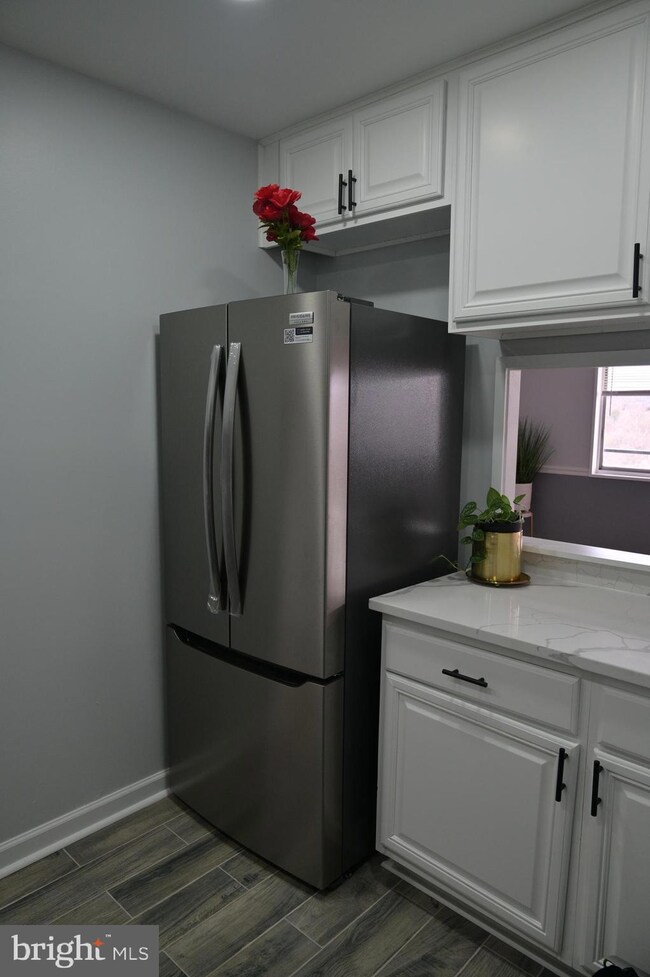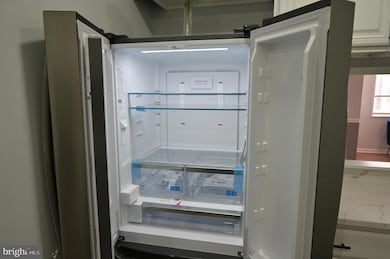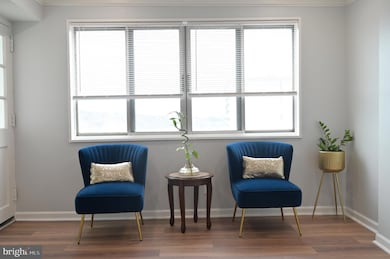
The Pavilion on the Park 5340 Holmes Run Pkwy Unit 915 Alexandria, VA 22304
Landmark NeighborhoodEstimated payment $3,056/month
Highlights
- Fitness Center
- Open Floorplan
- Sauna
- City View
- Main Floor Bedroom
- Community Pool
About This Home
Motivated seller, bring all offers; Fully renovated/upgraded, All utilities included in the condo fee, listed below appraised value for a quick sale, 24-hour front desk, balcony, and Fully renovated unit, The subject property boasts numerous upgrades, including but not limited to: new Appliances, new Quartz countertops, Electrical Updates: New power outlets, sockets, covers, and buttons, HVAC Maintenance: Duct cleaning and vent replacements, Plumbing Upgrades: New water connections, valves, shower sets, and faucets, Closet Enhancements: New doors, shelving, dividers, and sensor lighting, Window Treatments: Blinds, Lighting: Recessed lights and an upgraded entry light
Flooring: New flooring throughout the unit, Trim & Paint: Fresh paint on walls, ceilings, and doors; New baseboards, shoe molding, and trims, Hardware: New door knockers and handles, Balcony Upgrades: Artificial grass, freshly painted railing, exterior window paint, and new window screens, Bathroom Renovations: Replaced all walls and metal studs, New bathroom vanities, Updated tile work,
Shower door installation, New toilet seats, Smart bathroom mirrors, Additional Features: Gas control valve in the kitchen, Programmable thermostat, Door stoppers
Property Details
Home Type
- Condominium
Est. Annual Taxes
- $2,991
Year Built
- Built in 1967
HOA Fees
- $1,027 Monthly HOA Fees
Property Views
- Woods
- Creek or Stream
Home Design
- Brick Exterior Construction
Interior Spaces
- 1,132 Sq Ft Home
- Property has 1 Level
- Open Floorplan
- Combination Dining and Living Room
Bedrooms and Bathrooms
- 2 Main Level Bedrooms
- En-Suite Primary Bedroom
- En-Suite Bathroom
- 2 Full Bathrooms
Parking
- 2 Open Parking Spaces
- 2 Parking Spaces
- Free Parking
- Parking Lot
- Unassigned Parking
Schools
- Francis C Hammond Middle School
- T.C. Williams High School
Utilities
- Forced Air Heating and Cooling System
- Cooling System Utilizes Natural Gas
- Natural Gas Water Heater
- No Septic System
Additional Features
- Accessible Elevator Installed
- Property is in very good condition
Listing and Financial Details
- Assessor Parcel Number 50346840
Community Details
Overview
- Association fees include electricity, exterior building maintenance, gas, heat, common area maintenance, air conditioning, management, insurance, sewer, snow removal, trash, sauna, water
- High-Rise Condominium
- Pavilion On The Park Community
- Pavilion On The Park Subdivision
Amenities
- Common Area
- Sauna
- Community Center
- Party Room
- Laundry Facilities
- Community Storage Space
- Elevator
Recreation
- Community Spa
Pet Policy
- Pets Allowed
Security
- Security Service
Map
About The Pavilion on the Park
Home Values in the Area
Average Home Value in this Area
Tax History
| Year | Tax Paid | Tax Assessment Tax Assessment Total Assessment is a certain percentage of the fair market value that is determined by local assessors to be the total taxable value of land and additions on the property. | Land | Improvement |
|---|---|---|---|---|
| 2024 | $3,080 | $263,539 | $75,353 | $188,186 |
| 2023 | $2,868 | $258,372 | $73,876 | $184,496 |
| 2022 | $2,868 | $258,372 | $73,876 | $184,496 |
| 2021 | $2,680 | $241,469 | $69,043 | $172,426 |
| 2020 | $2,438 | $223,582 | $63,928 | $159,654 |
| 2019 | $2,270 | $200,918 | $57,448 | $143,470 |
| 2018 | $2,270 | $200,918 | $57,448 | $143,470 |
| 2017 | $2,142 | $189,545 | $54,196 | $135,349 |
| 2016 | $2,224 | $207,237 | $54,196 | $153,041 |
| 2015 | $2,161 | $207,237 | $54,196 | $153,041 |
| 2014 | $1,905 | $182,648 | $54,196 | $128,452 |
Property History
| Date | Event | Price | Change | Sq Ft Price |
|---|---|---|---|---|
| 04/15/2025 04/15/25 | Rented | $2,500 | +0.2% | -- |
| 04/09/2025 04/09/25 | For Rent | $2,495 | 0.0% | -- |
| 04/09/2025 04/09/25 | For Sale | $319,500 | 0.0% | $282 / Sq Ft |
| 04/03/2025 04/03/25 | Price Changed | $319,500 | -3.0% | $282 / Sq Ft |
| 03/14/2025 03/14/25 | For Sale | $329,500 | 0.0% | $291 / Sq Ft |
| 05/01/2016 05/01/16 | Rented | $1,700 | 0.0% | -- |
| 05/01/2016 05/01/16 | Under Contract | -- | -- | -- |
| 04/16/2016 04/16/16 | For Rent | $1,700 | +3.0% | -- |
| 06/15/2015 06/15/15 | Rented | $1,650 | 0.0% | -- |
| 06/14/2015 06/14/15 | Under Contract | -- | -- | -- |
| 06/09/2015 06/09/15 | For Rent | $1,650 | -- | -- |
Deed History
| Date | Type | Sale Price | Title Company |
|---|---|---|---|
| Special Warranty Deed | $119,000 | -- | |
| Trustee Deed | $288,837 | -- | |
| Warranty Deed | $280,000 | -- | |
| Warranty Deed | $285,000 | -- | |
| Deed | $137,000 | -- |
Mortgage History
| Date | Status | Loan Amount | Loan Type |
|---|---|---|---|
| Open | $157,500 | New Conventional | |
| Closed | $115,028 | FHA | |
| Previous Owner | $277,805 | FHA | |
| Previous Owner | $277,805 | New Conventional | |
| Previous Owner | $228,000 | Adjustable Rate Mortgage/ARM | |
| Previous Owner | $42,750 | Stand Alone Second | |
| Previous Owner | $107,000 | New Conventional |
Similar Homes in Alexandria, VA
Source: Bright MLS
MLS Number: VAAX2043886
APN: 048.01-0A-0915
- 5340 Holmes Run Pkwy Unit 1201
- 5340 Holmes Run Pkwy Unit 816
- 5340 Holmes Run Pkwy Unit 915
- 5340 Holmes Run Pkwy Unit 1207
- 5340 Holmes Run Pkwy Unit 1410
- 5340 Holmes Run Pkwy Unit 1110
- 5340 Holmes Run Pkwy Unit 700
- 5340 Holmes Run Pkwy Unit 118
- 5300 Holmes Run Pkwy Unit 709
- 5300 Holmes Run Pkwy Unit 407
- 17 Canterbury Square Unit 201
- 5108 Sutton Place
- 18 Canterbury Square Unit 302
- 200 N Pickett St Unit 1513
- 200 N Pickett St Unit 412
- 200 N Pickett St Unit 1412
- 200 N Pickett St Unit 208
- 200 N Pickett St Unit 102
- 200 N Pickett St Unit 1515
- 16 S Van Dorn St Unit 503
