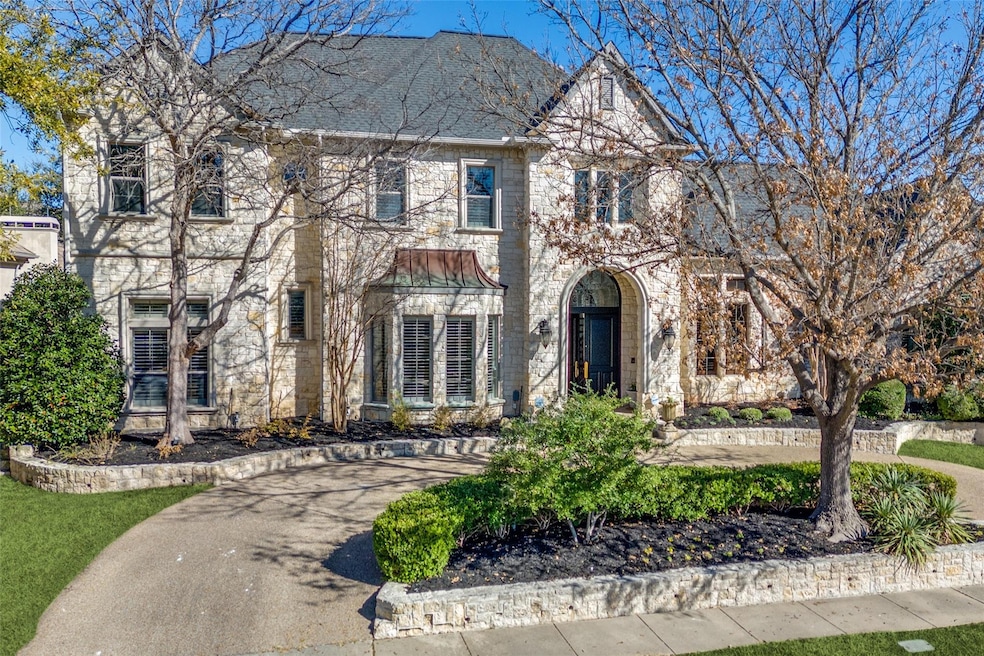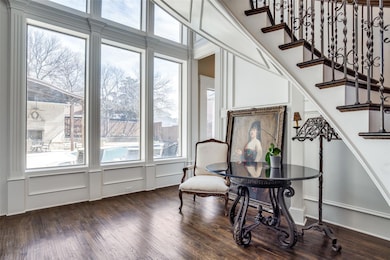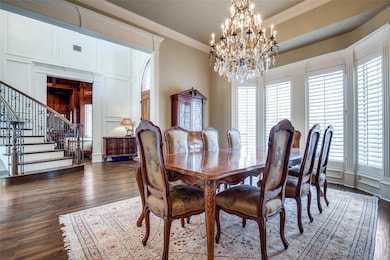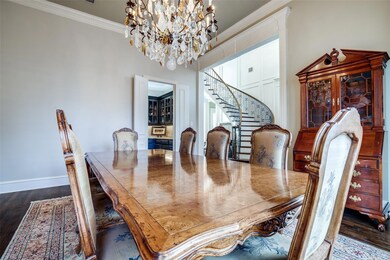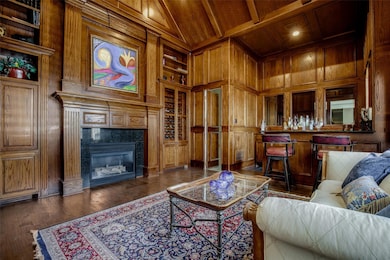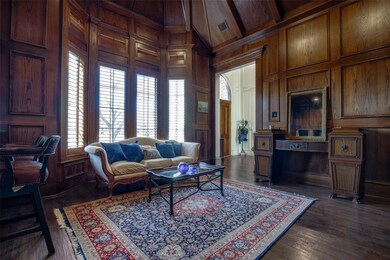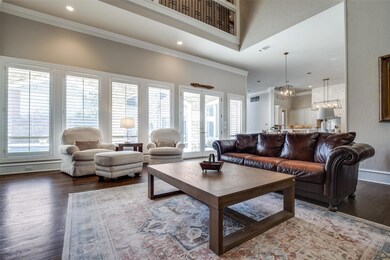
5340 Jessica Ln Frisco, TX 75034
Starwood NeighborhoodEstimated payment $13,935/month
Highlights
- Fitness Center
- Heated Pool and Spa
- Built-In Refrigerator
- Spears Elementary School Rated A
- Gated Community
- Open Floorplan
About This Home
The perfect family home awaits you in the highly coveted Spanish Oaks subdivision of the Starwood gated community. Situated on a quiet street with a private yard, 5340 Jessica Ln features over 200k of upgrades within the last 2 years. This welcoming luxurious home offers an unparalleled living experience in the heart of Frisco. An expansive open floor plan offers a panoramic view into the backyard where a sparkling heated pool and large yard, complete with mature, lush trees and an outdoor kitchen, are ready for warm days and nights with family and friends. At the heart of the home, the gourmet kitchen boasts a Fisher & Paykel five-burner stove, complemented by updated finishes that elevate the space’s refined aesthetic. The kitchen flows seamlessly into the inviting family room, where a stunning fireplace creates the perfect environment for cozy nights. The primary suite serves as a tranquil retreat, offering an oversized ensuite adorned with recently updated Blanco Carrara marble tile, evoking a spa-like ambiance of indulgence and serenity. The living room features a full sized bar complete with a wine refrigerator and ice maker, surrounded by exquisite custom woodwork and soaring 20-foot cathedral ceilings, creating an intimate yet dramatic focal point for gatherings. Spacious secondary bedrooms offer individual ensuite and large walk in closets. Ideally situated within the highly acclaimed Frisco ISD and just moments from The Star, Legacy West, and North Dallas’ premier shopping and dining destinations, this extraordinary home offers both exclusivity and convenience. Don’t miss your chance to own this Starwood masterpiece—where luxury, elegance, and prime location converge.
Open House Schedule
-
Saturday, April 26, 20252:00 to 4:00 pm4/26/2025 2:00:00 PM +00:004/26/2025 4:00:00 PM +00:00Add to Calendar
-
Sunday, April 27, 202512:00 to 2:00 pm4/27/2025 12:00:00 PM +00:004/27/2025 2:00:00 PM +00:00Add to Calendar
Home Details
Home Type
- Single Family
Est. Annual Taxes
- $23,236
Year Built
- Built in 1998
Lot Details
- 0.35 Acre Lot
- Wood Fence
- Landscaped
- Interior Lot
- Few Trees
- Back Yard
HOA Fees
- $283 Monthly HOA Fees
Parking
- 3 Car Attached Garage
Home Design
- English Architecture
- Traditional Architecture
- French Architecture
- Brick Exterior Construction
- Slab Foundation
- Composition Roof
- Stone Siding
Interior Spaces
- 5,449 Sq Ft Home
- 2-Story Property
- Open Floorplan
- Wet Bar
- Dual Staircase
- Sound System
- Wired For A Flat Screen TV
- Built-In Features
- Woodwork
- Paneling
- Cathedral Ceiling
- Chandelier
- Decorative Lighting
- Gas Log Fireplace
- Shades
- Plantation Shutters
- Living Room with Fireplace
- 3 Fireplaces
- Library with Fireplace
Kitchen
- Eat-In Kitchen
- Gas Oven or Range
- Built-In Gas Range
- Microwave
- Built-In Refrigerator
- Dishwasher
- Wine Cooler
- Kitchen Island
- Disposal
Flooring
- Wood
- Carpet
- Marble
- Ceramic Tile
Bedrooms and Bathrooms
- 5 Bedrooms
- Fireplace in Bedroom
- Walk-In Closet
- Double Vanity
Laundry
- Laundry in Utility Room
- Full Size Washer or Dryer
Home Security
- Security System Owned
- Security Gate
- Smart Home
- Carbon Monoxide Detectors
- Fire and Smoke Detector
- Fire Sprinkler System
Pool
- Heated Pool and Spa
- Gunite Pool
- Pool Sweep
Outdoor Features
- Covered patio or porch
- Attached Grill
- Rain Gutters
Schools
- Spears Elementary School
- Hunt Middle School
- Frisco High School
Utilities
- Central Heating and Cooling System
- High Speed Internet
- Cable TV Available
Listing and Financial Details
- Legal Lot and Block 10 / F
- Assessor Parcel Number R338500F01001
- $25,623 per year unexempt tax
Community Details
Overview
- Association fees include concierge, full use of facilities
- Cma Management HOA, Phone Number (972) 335-3661
- Starwood Ph One Spanish Oaks Estates Subdivision
- Mandatory home owners association
Amenities
- Clubhouse
Recreation
- Fitness Center
- Community Pool
Security
- Security Guard
- Gated Community
Map
Home Values in the Area
Average Home Value in this Area
Tax History
| Year | Tax Paid | Tax Assessment Tax Assessment Total Assessment is a certain percentage of the fair market value that is determined by local assessors to be the total taxable value of land and additions on the property. | Land | Improvement |
|---|---|---|---|---|
| 2023 | $23,236 | $1,385,486 | $301,500 | $1,366,512 |
| 2022 | $23,845 | $1,259,533 | $301,500 | $1,122,525 |
| 2021 | $22,478 | $1,145,030 | $301,500 | $843,530 |
| 2020 | $21,625 | $1,059,512 | $292,500 | $767,012 |
| 2019 | $24,328 | $1,132,274 | $292,500 | $839,774 |
| 2018 | $23,181 | $1,064,000 | $292,500 | $771,500 |
| 2017 | $22,554 | $1,035,213 | $292,500 | $742,713 |
| 2016 | $22,275 | $1,012,836 | $292,500 | $720,336 |
| 2015 | $19,382 | $920,611 | $250,000 | $670,611 |
Property History
| Date | Event | Price | Change | Sq Ft Price |
|---|---|---|---|---|
| 04/24/2025 04/24/25 | Price Changed | $2,099,000 | -4.5% | $385 / Sq Ft |
| 04/08/2025 04/08/25 | Price Changed | $2,199,000 | -2.7% | $404 / Sq Ft |
| 03/20/2025 03/20/25 | Price Changed | $2,260,000 | -1.7% | $415 / Sq Ft |
| 03/09/2025 03/09/25 | For Sale | $2,300,000 | -- | $422 / Sq Ft |
Deed History
| Date | Type | Sale Price | Title Company |
|---|---|---|---|
| Vendors Lien | -- | -- | |
| Vendors Lien | -- | Rtc | |
| Vendors Lien | -- | -- | |
| Warranty Deed | -- | -- |
Mortgage History
| Date | Status | Loan Amount | Loan Type |
|---|---|---|---|
| Open | $450,000 | Credit Line Revolving | |
| Closed | $800,000 | Stand Alone First | |
| Closed | $694,400 | Fannie Mae Freddie Mac | |
| Previous Owner | $740,000 | Stand Alone First | |
| Previous Owner | $625,000 | No Value Available | |
| Previous Owner | $125,000 | No Value Available | |
| Closed | $450,000 | No Value Available |
Similar Homes in Frisco, TX
Source: North Texas Real Estate Information Systems (NTREIS)
MLS Number: 20865444
APN: R-3385-00F-0100-1
- 5342 Spicewood Ln
- 5417 Widgeon Way
- 5577 Gadwall Dr
- 6526 Star Creek
- 4704 White Bluff Dr
- 6735 Pistoia Dr
- 6792 Regello Dr
- 6727 Firenze Ln
- 6049 Arrowhead Dr
- 6788 Firenze Ln
- 6767 Livorno Ln
- 5135 Burkett Dr
- 6070 Orchard Park Dr
- 5582 Buena Vista Dr
- 6787 Livorno Ln
- 6050 Star Trail Dr
- 4772 Jerral Dr
- 5964 Pisa Ln
- 5125 Brandywine Ln
- 6844 Massa Ln
