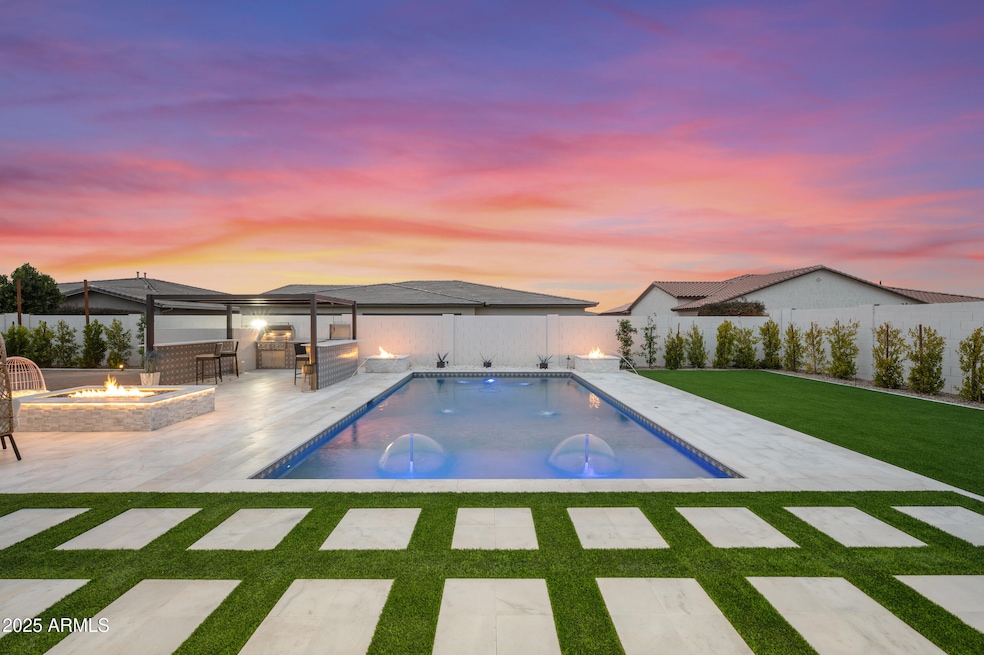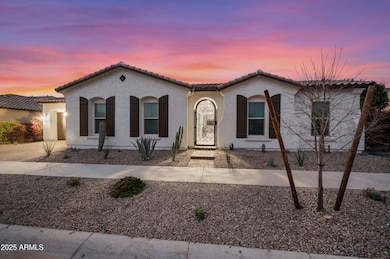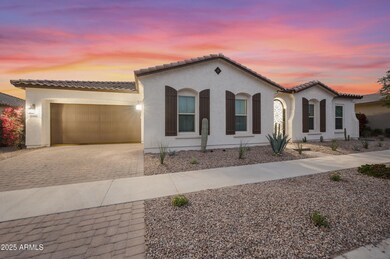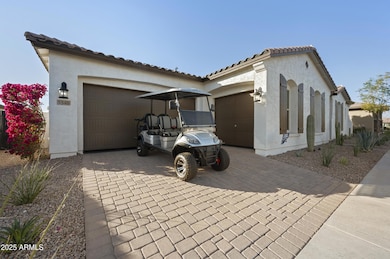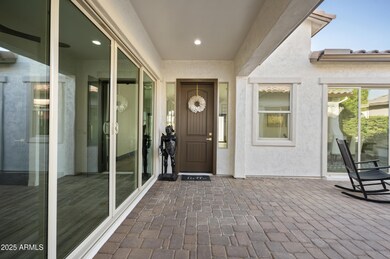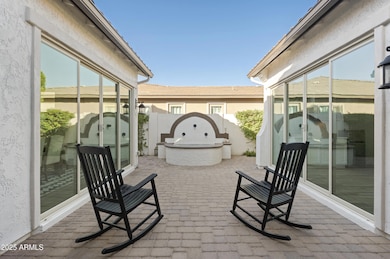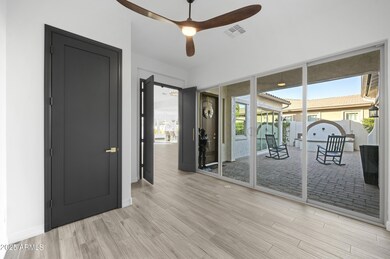
5340 S Sabrina Mesa, AZ 85212
Eastmark NeighborhoodHighlights
- Guest House
- Fitness Center
- Clubhouse
- Gateway Polytechnic Academy Rated A-
- Play Pool
- Fireplace in Primary Bedroom
About This Home
As of April 2025Welcome to 5340 S Sabrina in Mesa, AZ! This completely updated 5-bedroom, 3-bathroom home offers luxury and convenience. The chef's kitchen boasts 4 ovens and premium appliances, ideal for entertaining. The primary bedroom features two walk-in closets and a fireplace in the designer bathroom. Step outside to your private oasis with a pool, firepits, outdoor kitchen, sand volleyball court, and turf. Enjoy a beautiful private courtyard and a 3.5-car epoxy-coated garage. Located in a gated community with private club access and near top-rated Basis School, shopping, and freeway access.
Home Details
Home Type
- Single Family
Est. Annual Taxes
- $4,704
Year Built
- Built in 2019
Lot Details
- 0.29 Acre Lot
- Private Streets
- Desert faces the front and back of the property
- Block Wall Fence
- Artificial Turf
- Front and Back Yard Sprinklers
- Sprinklers on Timer
- Private Yard
HOA Fees
- $182 Monthly HOA Fees
Parking
- 2 Open Parking Spaces
- 3.5 Car Garage
- Electric Vehicle Home Charger
- Golf Cart Garage
Home Design
- Santa Barbara Architecture
- Wood Frame Construction
- Tile Roof
- Stucco
Interior Spaces
- 3,418 Sq Ft Home
- 1-Story Property
- Vaulted Ceiling
- Ceiling Fan
- Free Standing Fireplace
- Gas Fireplace
- Double Pane Windows
- ENERGY STAR Qualified Windows with Low Emissivity
- Vinyl Clad Windows
- Living Room with Fireplace
- 2 Fireplaces
- Tile Flooring
- Smart Home
- Washer and Dryer Hookup
Kitchen
- Kitchen Updated in 2025
- Eat-In Kitchen
- Breakfast Bar
- Built-In Microwave
- Kitchen Island
- Granite Countertops
Bedrooms and Bathrooms
- 5 Bedrooms
- Fireplace in Primary Bedroom
- Bathroom Updated in 2025
- Primary Bathroom is a Full Bathroom
- 3 Bathrooms
- Dual Vanity Sinks in Primary Bathroom
- Hydromassage or Jetted Bathtub
- Bathtub With Separate Shower Stall
Pool
- Pool Updated in 2024
- Play Pool
- Pool Pump
Outdoor Features
- Outdoor Fireplace
- Fire Pit
- Built-In Barbecue
Schools
- Silver Valley Elementary School
- Eastmark High Middle School
- Eastmark High School
Utilities
- Cooling Available
- Heating System Uses Natural Gas
- Plumbing System Updated in 2025
- Water Softener
- High Speed Internet
- Cable TV Available
Additional Features
- No Interior Steps
- Guest House
Listing and Financial Details
- Tax Lot 20
- Assessor Parcel Number 304-35-547
Community Details
Overview
- Association fees include ground maintenance
- Azcms Association, Phone Number (480) 355-1190
- Built by Richmond American Homes
- Estates At Eastmark Parcel 8 4 Subdivision
Amenities
- Clubhouse
- Recreation Room
Recreation
- Sport Court
- Community Playground
- Fitness Center
- Heated Community Pool
- Community Spa
- Bike Trail
Map
Home Values in the Area
Average Home Value in this Area
Property History
| Date | Event | Price | Change | Sq Ft Price |
|---|---|---|---|---|
| 04/21/2025 04/21/25 | Sold | $1,250,000 | -7.3% | $366 / Sq Ft |
| 03/07/2025 03/07/25 | For Sale | $1,349,000 | +68.6% | $395 / Sq Ft |
| 03/14/2024 03/14/24 | Sold | $800,000 | -0.6% | $232 / Sq Ft |
| 02/27/2024 02/27/24 | Pending | -- | -- | -- |
| 02/16/2024 02/16/24 | Price Changed | $805,000 | -0.6% | $234 / Sq Ft |
| 02/09/2024 02/09/24 | Price Changed | $810,000 | -0.6% | $235 / Sq Ft |
| 01/24/2024 01/24/24 | Price Changed | $815,000 | -1.2% | $237 / Sq Ft |
| 01/05/2024 01/05/24 | Price Changed | $825,000 | -1.2% | $240 / Sq Ft |
| 12/20/2023 12/20/23 | For Sale | $835,000 | -- | $243 / Sq Ft |
Tax History
| Year | Tax Paid | Tax Assessment Tax Assessment Total Assessment is a certain percentage of the fair market value that is determined by local assessors to be the total taxable value of land and additions on the property. | Land | Improvement |
|---|---|---|---|---|
| 2025 | $4,704 | $40,294 | -- | -- |
| 2024 | $5,200 | $38,375 | -- | -- |
| 2023 | $5,200 | $72,630 | $14,520 | $58,110 |
| 2022 | $5,004 | $55,420 | $11,080 | $44,340 |
| 2021 | $5,114 | $48,750 | $9,750 | $39,000 |
| 2020 | $748 | $16,860 | $16,860 | $0 |
| 2019 | $734 | $13,395 | $13,395 | $0 |
| 2018 | $707 | $5,475 | $5,475 | $0 |
| 2017 | $690 | $4,770 | $4,770 | $0 |
| 2016 | $322 | $4,470 | $4,470 | $0 |
| 2015 | $594 | $3,280 | $3,280 | $0 |
Mortgage History
| Date | Status | Loan Amount | Loan Type |
|---|---|---|---|
| Open | $125,000 | New Conventional | |
| Open | $760,000 | Construction | |
| Previous Owner | $345,050 | New Conventional | |
| Previous Owner | $343,162 | New Conventional |
Deed History
| Date | Type | Sale Price | Title Company |
|---|---|---|---|
| Warranty Deed | $800,000 | Group Title Agency Services | |
| Special Warranty Deed | $543,162 | Fidelity Natl Ttl Agcy Inc |
Similar Homes in Mesa, AZ
Source: Arizona Regional Multiple Listing Service (ARMLS)
MLS Number: 6831907
APN: 304-35-547
- 10455 E Thatcher Ave
- 10611 E Tumbleweed Ave
- 5457 S Benton
- 10544 E Thatcher Ave
- 5228 S 106th Place
- 10322 E Topaz Ave
- 10320 E Tupelo Ave
- 10653 E Hawk Ave
- 5624 S Winchester
- 5622 S Tobin
- 10652 E Hawk Ave
- 5628 S Winchester
- 5304 S Wesley Cir
- 10220 E Thatcher Ave
- 5054 S Advant Terrace
- 10635 E Tesla Ave
- 5555 S Del Rancho
- 10835 E Thornton Ave
- 5015 S Quantum Way
- 10713 E Tesla Ave
