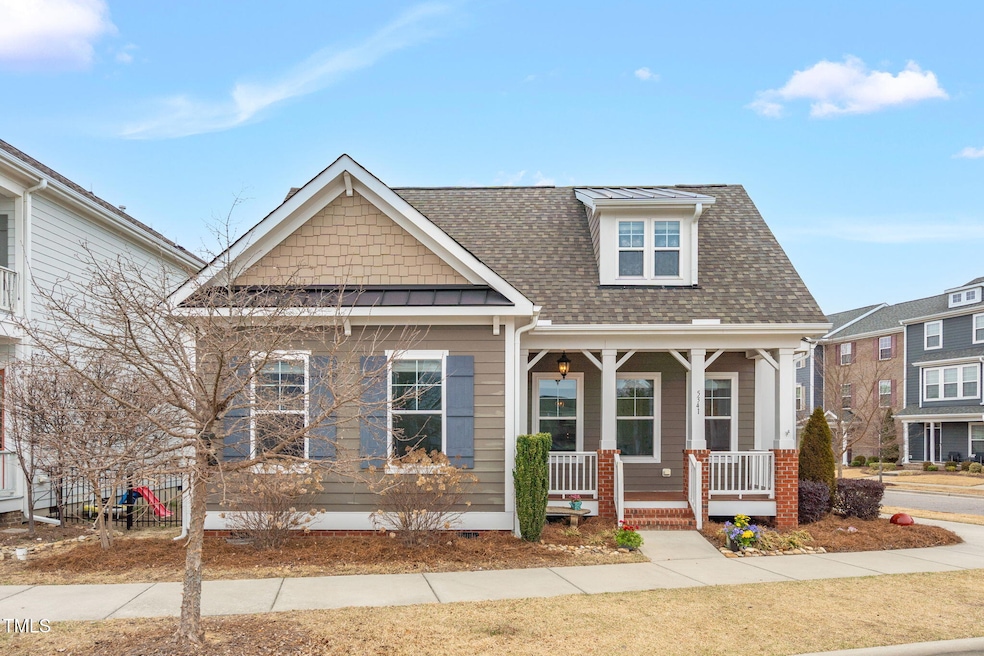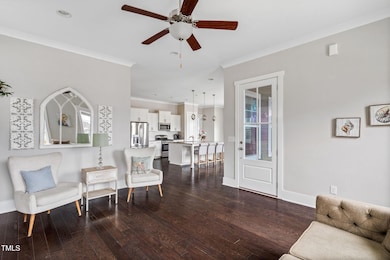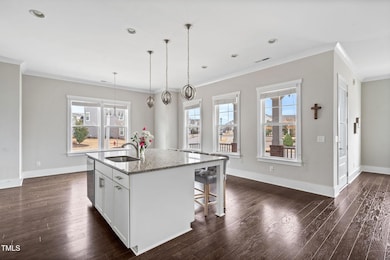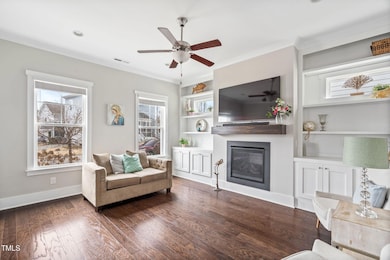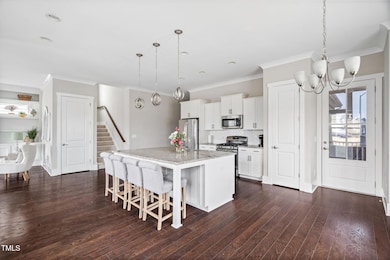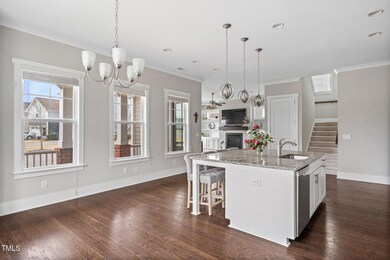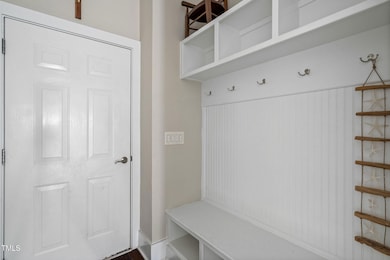
5341 Forsyth Park St Raleigh, NC 27616
Forestville NeighborhoodHighlights
- Transitional Architecture
- 2 Car Attached Garage
- Cooling System Powered By Gas
- Engineered Wood Flooring
- Brick Veneer
- Living Room
About This Home
As of April 2025Welcome to Your Dream Home in the Heart of 5401 North!
YOU HAVE ARRIVED! This home is close to everything! Just 15 minutes from downtown Raleigh, nestled in the highly desirable 5401 North neighborhood, Walk to restaurants, bars coffeeshops and more. Designed for seamless one-floor living, this home showcases a masterful blend of style and sophistication.
As you enter, you are welcomed by the elegance of oak floors and the grandeur of upgraded baseboards, 10 foot Ceilings and crown molding throughout. The spacious downstairs master bedroom impresses with a tray ceiling and a luxurious ensuite bath featuring a tiled shower with bench seating and dual shower heads. Two additional bedrooms and a full bath on the main floor and a guest suite upstairs offer ample space for family and guests. The home has an upgraded UV light Sanitizer system built in to the HVAC.
The heart of this home is its stunning kitchen. Boasting Beautiful white granite countertops, it is a perfect blend of functionality and beauty. Ample extra recessed lighting and a touch light system elevate the ambiance, making it ideal for entertaining or enjoying a quiet meal.
Every closet in this home is equipped with a California Closet system, ensuring your storage needs are met with style and efficiency. The screened-in porch, featuring a natural gas outdoor kitchen grill with granite counters and a TV hookup, offers a perfect spot for relaxation and outdoor entertaining.
Upstairs, you will find a versatile multifunctional loft area and a fourth bedroom/bonus room, along with a third full bath. Unique access to additional attic storage provides practical solutions for keeping your space organized.HOA dues include Landscape Maintenance and pool membership.
This home also features delightful outdoor spaces, including a pocket park right across the street and a charming fenced-in shared ''nook'' area adjacent to the home. Enjoy the convenience of a clubhouse, pool, restaurants, and various amenities all within walking distance.
Showings start Friday March 21.
Home Details
Home Type
- Single Family
Est. Annual Taxes
- $3,999
Year Built
- Built in 2018
Lot Details
- 4,356 Sq Ft Lot
HOA Fees
- $114 Monthly HOA Fees
Parking
- 2 Car Attached Garage
- 2 Open Parking Spaces
Home Design
- Transitional Architecture
- Brick Veneer
- Brick Foundation
- Block Foundation
- Shingle Roof
Interior Spaces
- 2,325 Sq Ft Home
- 1-Story Property
- Ceiling Fan
- Living Room
Flooring
- Engineered Wood
- Carpet
Bedrooms and Bathrooms
- 4 Bedrooms
- 3 Full Bathrooms
Schools
- River Bend Elementary And Middle School
- Rolesville High School
Utilities
- Cooling System Powered By Gas
- Forced Air Zoned Heating and Cooling System
- Heating System Uses Natural Gas
- Heat Pump System
Community Details
- Association fees include unknown
- 5401 North Residential Owners Association, Inc. Association, Phone Number (919) 233-7660
- 5401 North Subdivision
Listing and Financial Details
- Assessor Parcel Number 1736687819
Map
Home Values in the Area
Average Home Value in this Area
Property History
| Date | Event | Price | Change | Sq Ft Price |
|---|---|---|---|---|
| 04/17/2025 04/17/25 | Sold | $515,000 | -1.9% | $222 / Sq Ft |
| 03/24/2025 03/24/25 | Pending | -- | -- | -- |
| 03/19/2025 03/19/25 | For Sale | $524,900 | +9.4% | $226 / Sq Ft |
| 12/15/2023 12/15/23 | Off Market | $480,000 | -- | -- |
| 06/12/2023 06/12/23 | Sold | $480,000 | +0.2% | $206 / Sq Ft |
| 05/05/2023 05/05/23 | Pending | -- | -- | -- |
| 04/29/2023 04/29/23 | For Sale | $479,000 | -- | $206 / Sq Ft |
Tax History
| Year | Tax Paid | Tax Assessment Tax Assessment Total Assessment is a certain percentage of the fair market value that is determined by local assessors to be the total taxable value of land and additions on the property. | Land | Improvement |
|---|---|---|---|---|
| 2024 | $3,999 | $458,130 | $85,000 | $373,130 |
| 2023 | $4,210 | $384,402 | $80,000 | $304,402 |
| 2022 | $3,456 | $384,402 | $80,000 | $304,402 |
| 2021 | $3,322 | $384,402 | $80,000 | $304,402 |
| 2020 | $3,262 | $384,402 | $80,000 | $304,402 |
| 2019 | $3,906 | $335,345 | $80,000 | $255,345 |
| 2018 | $874 | $80,000 | $80,000 | $0 |
| 2017 | $832 | $80,000 | $80,000 | $0 |
| 2016 | $815 | $80,000 | $80,000 | $0 |
Mortgage History
| Date | Status | Loan Amount | Loan Type |
|---|---|---|---|
| Open | $248,000 | VA | |
| Closed | $0 | Unknown |
Deed History
| Date | Type | Sale Price | Title Company |
|---|---|---|---|
| Warranty Deed | $480,000 | None Listed On Document | |
| Special Warranty Deed | -- | None Available | |
| Warranty Deed | -- | None Available |
Similar Homes in Raleigh, NC
Source: Doorify MLS
MLS Number: 10083334
APN: 1736.02-68-7819-000
- 6631 Perry Creek Rd
- 6509 Archwood Ave
- 5306 Beckom St
- 6412 Nurture Ave
- 5238 Beardall St
- 5217 Invention Way
- 6609 Truxton Ln
- 5432 Crescent Square St
- 5200 Invention Way
- 6518 Perry Creek Rd
- 6434 Astor Elgin St
- 5501 Advancing Ave
- 6511 Academic Ave
- 5918 Giddings St
- 4905 Abundance Ave
- 6417 Truxton Ln
- 5908 Giddings St
- 5520 Advancing Ave
- 6416 Truxton Ln
- 5917 Kayton St
