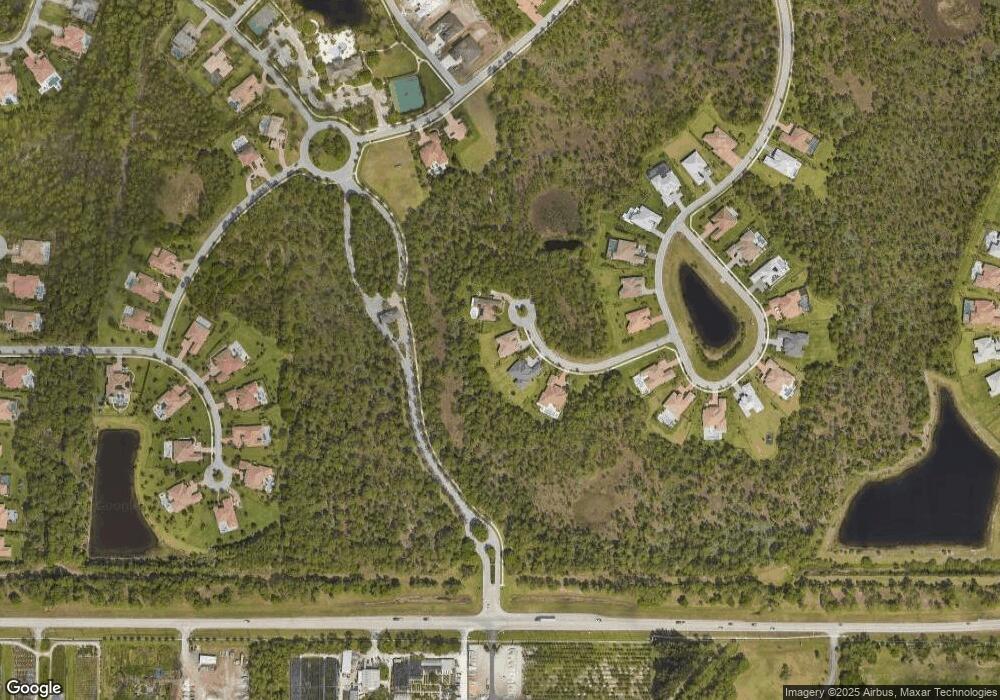
5342 SW Sago Palm Terrace Palm City, FL 34990
Estimated payment $8,191/month
Highlights
- Fitness Center
- Gated Community
- Clubhouse
- Citrus Grove Elementary School Rated A-
- Views of Preserve
- Community Pool
About This Home
Welcome to luxury living in the prestigious Canopy Creek community! This elegant 4-bedroom + office, 3-bath home is perfectly situated on an oversized cul-de-sac lot with preserve views front and back, offering ultimate privacy. The open-concept design features a gourmet kitchen with upgraded cabinetry and quartz countertops. The spacious great room flows seamlessly into a large screened-in patio, perfect for entertaining and outdoor living. A 2-car garage plus separate 1-car garage provide added flexibility.
HOA maintained Nature Trail runs from the cul-de-sac to the Community Clubhouse! There you can enjoy the resort-style amenities, including a pool, fitness center, tennis, basketball, and hiking trails, all within Canopy Creek’s tranquil, nature-filled setting. Conveniently located near I-95 and the Florida Turnpike.
Listing Agent
Berkshire Hathaway Florida Realty Brokerage Phone: 484-343-3856 License #3454825

Home Details
Home Type
- Single Family
Est. Annual Taxes
- $6,385
Year Built
- Built in 2022
HOA Fees
- $431 Monthly HOA Fees
Parking
- 3 Car Attached Garage
Home Design
- Tile Roof
- Concrete Roof
- Concrete Siding
- Block Exterior
Interior Spaces
- 2,933 Sq Ft Home
- 1-Story Property
- Views of Preserve
Bedrooms and Bathrooms
- 4 Bedrooms
- 3 Full Bathrooms
Schools
- Citrus Grove Elementary School
- Hidden Oaks Middle School
- South Fork High School
Additional Features
- 0.54 Acre Lot
- Central Heating and Cooling System
Community Details
Overview
- Association fees include common areas, cable TV
Recreation
- Tennis Courts
- Community Basketball Court
- Pickleball Courts
- Community Playground
- Fitness Center
- Community Pool
- Community Spa
- Trails
Additional Features
- Clubhouse
- Gated Community
Map
Home Values in the Area
Average Home Value in this Area
Tax History
| Year | Tax Paid | Tax Assessment Tax Assessment Total Assessment is a certain percentage of the fair market value that is determined by local assessors to be the total taxable value of land and additions on the property. | Land | Improvement |
|---|---|---|---|---|
| 2024 | $6,264 | $402,713 | -- | -- |
| 2023 | $6,264 | $390,984 | $0 | $0 |
| 2022 | $1,654 | $48,231 | $0 | $0 |
| 2021 | $1,177 | $43,847 | $0 | $0 |
| 2020 | $1,148 | $110,000 | $110,000 | $0 |
| 2019 | $1,131 | $110,000 | $110,000 | $0 |
| 2018 | $1,108 | $110,000 | $110,000 | $0 |
| 2017 | $1,030 | $110,000 | $110,000 | $0 |
| 2016 | $792 | $75,000 | $75,000 | $0 |
| 2015 | $369 | $75,000 | $75,000 | $0 |
| 2014 | $369 | $22,500 | $22,500 | $0 |
Property History
| Date | Event | Price | Change | Sq Ft Price |
|---|---|---|---|---|
| 03/12/2025 03/12/25 | For Sale | $1,295,000 | +15.1% | $442 / Sq Ft |
| 06/10/2022 06/10/22 | Sold | $1,125,000 | -5.9% | $383 / Sq Ft |
| 05/11/2022 05/11/22 | Pending | -- | -- | -- |
| 04/22/2022 04/22/22 | For Sale | $1,195,000 | -- | $407 / Sq Ft |
Deed History
| Date | Type | Sale Price | Title Company |
|---|---|---|---|
| Warranty Deed | $1,125,000 | Benchmark Title | |
| Special Warranty Deed | $848,400 | K Title |
Mortgage History
| Date | Status | Loan Amount | Loan Type |
|---|---|---|---|
| Previous Owner | $678,684 | New Conventional |
Similar Homes in Palm City, FL
Source: Martin County REALTORS® of the Treasure Coast
MLS Number: M20049588
APN: 10-38-40-001-000-02480-0
- 3318 SW Loriope Loop
- 5680 SW Pomegranate Way
- 5632 SW Pomegranate Way
- 3081 SW English Garden Dr
- 5214 SW Pomegranate Way
- 2912 SW English Garden Dr
- 2865 SW English Garden Dr
- 5276 SW Star Apple St
- 5004 SW Martin Commons Way
- 2800 SW Boatramp Ave
- 5541 SW Star Apple St
- 5565 SW Star Apple St
- 5205 SW Honey Terrace
- 6325 SW Gator Trail
- 2786 SW Westlake Cir
- 2828 SW Westlake Cir
- 2773 SW Westlake Cir
- 4100 SW Egret Pond Terrace
- 2666 SW Westlake Cir
- 2918 SW Westlake Cir
