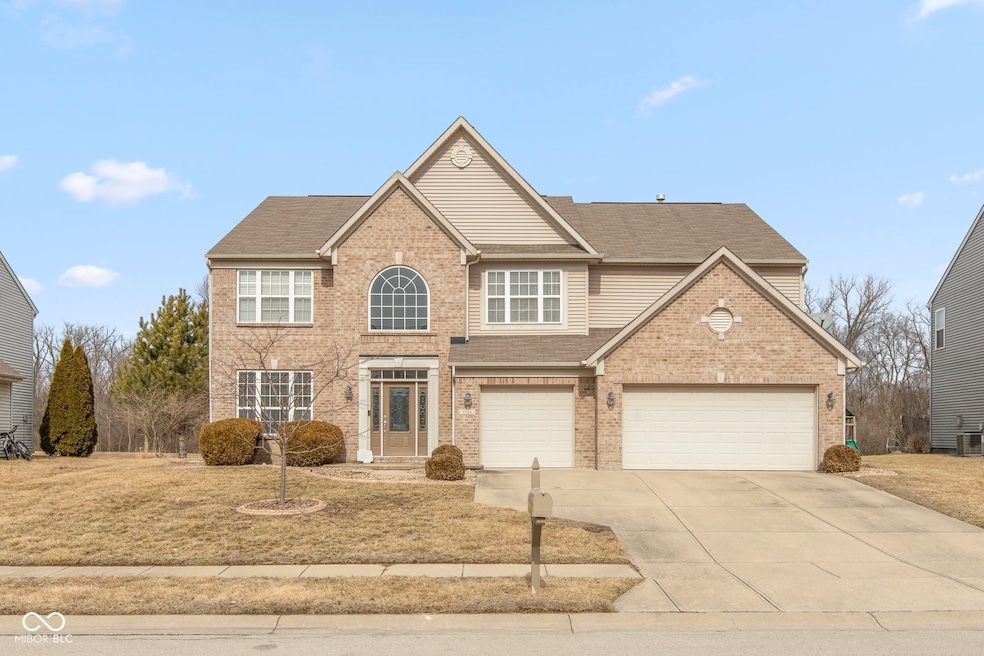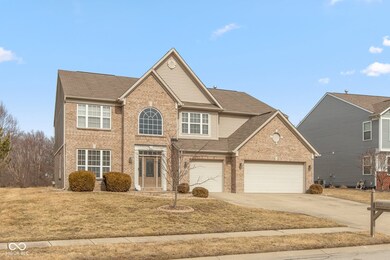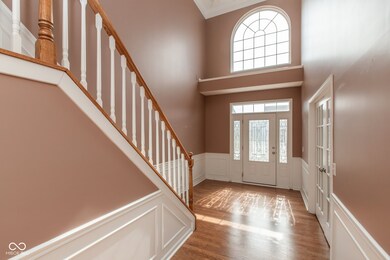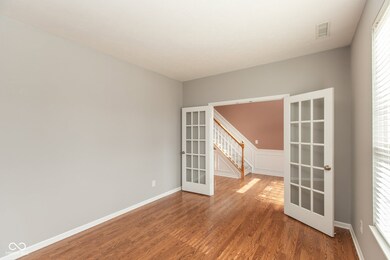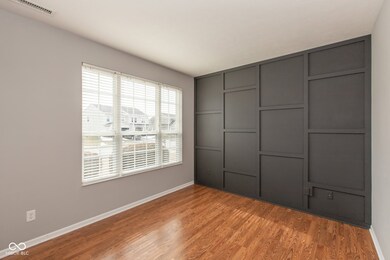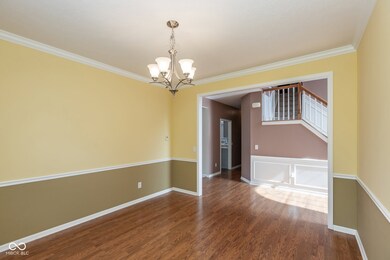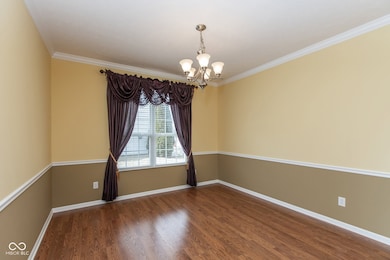
5344 Misthaven Ln Greenwood, IN 46143
Frances-Stones Crossing NeighborhoodHighlights
- Pond View
- Traditional Architecture
- Double Oven
- Pleasant Grove Elementary School Rated A
- Main Floor Bedroom
- 3 Car Attached Garage
About This Home
As of April 2025Very nice 5 bedroom home in popular Brookhaven Addition in Center Grove Schools. Home has plenty of room to spread out with over 4000 sf. Enter the foyer area with 18 foot ceiling, wainscoting, and crown molding. Work your way upstairs to the 21x17 primary suite with an additional 12x11 sitting room, 11x10 walk-in closet with built-ins, and bath with dual sinks and large walk-in shower. 3 additional bedrooms up all with walk-in closets plus loft area. Office on main level with double glass doors. Huge great room, family room with gas log fireplace, and formal dining room. Beautiful kitchen with tons of cabinet/counter space, center island with breakfast bar, tiled backsplash, under cabinet lighting, pantry, and breakfast room. Additional bedroom on the main level that can be a second primary with a full bath. Three car finished garage. Nicely landscaped yard with concrete boarders, stamped concrete back patio, and irrigation system. Back of home overlooks the large tree lined open common area with the view of the pond and walking trails. No homes/neighbors directly behind you.
Last Agent to Sell the Property
Keller Williams Indy Metro S Brokerage Email: hometown@kw.com License #RB14040373

Co-Listed By
Keller Williams Indy Metro S Brokerage Email: hometown@kw.com License #RB14044844
Home Details
Home Type
- Single Family
Est. Annual Taxes
- $3,812
Year Built
- Built in 2008
Lot Details
- 9,148 Sq Ft Lot
- Sprinkler System
HOA Fees
- $42 Monthly HOA Fees
Parking
- 3 Car Attached Garage
- Garage Door Opener
Home Design
- Traditional Architecture
- Slab Foundation
- Vinyl Construction Material
Interior Spaces
- 2-Story Property
- Tray Ceiling
- Paddle Fans
- Gas Log Fireplace
- Entrance Foyer
- Family Room with Fireplace
- Pond Views
- Attic Access Panel
- Fire and Smoke Detector
Kitchen
- Breakfast Bar
- Double Oven
- Electric Cooktop
- Built-In Microwave
- Dishwasher
- Kitchen Island
- Disposal
Flooring
- Carpet
- Laminate
- Vinyl Plank
- Vinyl
Bedrooms and Bathrooms
- 5 Bedrooms
- Main Floor Bedroom
- Walk-In Closet
- Dual Vanity Sinks in Primary Bathroom
Laundry
- Laundry Room
- Laundry on upper level
Outdoor Features
- Patio
Schools
- Center Grove High School
Utilities
- Forced Air Heating System
- Heating System Uses Gas
Community Details
- Brookhaven Subdivision
Listing and Financial Details
- Legal Lot and Block 77 / 2
- Assessor Parcel Number 410404042057000038
- Seller Concessions Offered
Map
Home Values in the Area
Average Home Value in this Area
Property History
| Date | Event | Price | Change | Sq Ft Price |
|---|---|---|---|---|
| 04/01/2025 04/01/25 | Sold | $435,000 | 0.0% | $109 / Sq Ft |
| 03/08/2025 03/08/25 | Pending | -- | -- | -- |
| 03/04/2025 03/04/25 | For Sale | $435,000 | -- | $109 / Sq Ft |
Tax History
| Year | Tax Paid | Tax Assessment Tax Assessment Total Assessment is a certain percentage of the fair market value that is determined by local assessors to be the total taxable value of land and additions on the property. | Land | Improvement |
|---|---|---|---|---|
| 2024 | $3,812 | $385,200 | $37,200 | $348,000 |
| 2023 | $3,812 | $389,300 | $37,200 | $352,100 |
| 2022 | $3,593 | $359,300 | $35,300 | $324,000 |
| 2021 | $2,786 | $296,600 | $35,300 | $261,300 |
| 2020 | $2,541 | $280,200 | $35,300 | $244,900 |
| 2019 | $2,328 | $259,100 | $35,300 | $223,800 |
| 2018 | $2,290 | $255,000 | $35,300 | $219,700 |
| 2017 | $2,262 | $255,600 | $35,300 | $220,300 |
| 2016 | $2,187 | $256,600 | $41,700 | $214,900 |
| 2014 | $1,941 | $238,000 | $41,700 | $196,300 |
| 2013 | $1,941 | $233,500 | $41,700 | $191,800 |
Mortgage History
| Date | Status | Loan Amount | Loan Type |
|---|---|---|---|
| Open | $413,250 | VA | |
| Previous Owner | $186,700 | New Conventional | |
| Previous Owner | $192,000 | New Conventional | |
| Previous Owner | $202,060 | New Conventional |
Deed History
| Date | Type | Sale Price | Title Company |
|---|---|---|---|
| Warranty Deed | -- | Denali Title | |
| Warranty Deed | -- | None Available |
About the Listing Agent

Greg is the Managing Broker / Owner of Keller Williams Franklin. He has owned and operated a Real Estate Company since 2013. The Leugers Group was formed in 2015. Currently The Leugers Group is a 2-person team. Greg Leugers has been selling Real Estate since 2002 and specializes in Residential, Commercial and Land Development Real Estate. Rob Speas has been selling Real Estate since 2008. He specializes in residential real estate and foreclosure properties.
Gregory's Other Listings
Source: MIBOR Broker Listing Cooperative®
MLS Number: 22024826
APN: 41-04-04-042-057.000-038
- 1279 Windswept Dr
- 1288 Ivory Ct
- 1575 Oakvista Dr
- 1618 Lavender Ln
- 839 S Paddock Rd
- 1307 Peregrine Ln
- 5908 Agogo Way
- 5909 Agogo Way
- 4817 Welton St
- 4758 W Runyon Lake Dr
- 4897 Walker St
- 516 Homestead Ln
- 5856 Sleighbell Dr
- 5858 Handbell Ln
- 1740 Golden Field Dr
- 5879 Handbell Ln
- 5876 Handbell Ln
- 1419 School Bell Dr
- 1753 Skyline Dr
- 1872 Calvert Farms Dr
