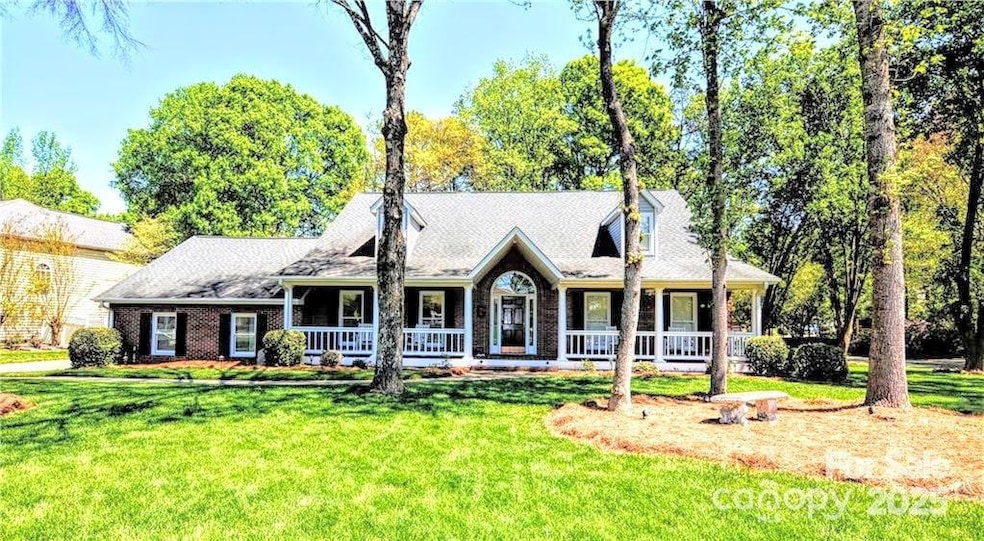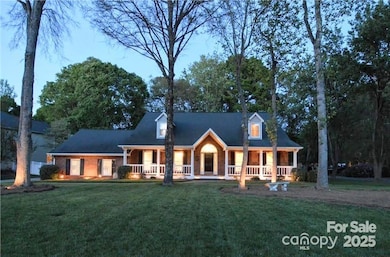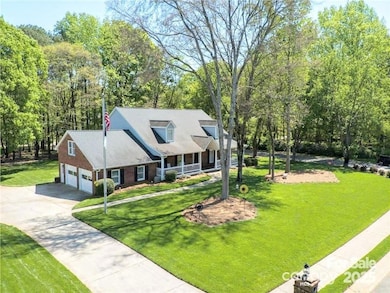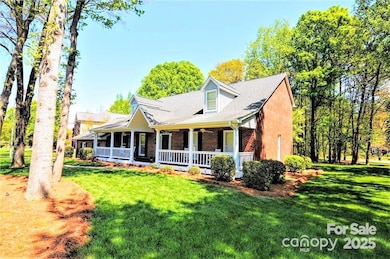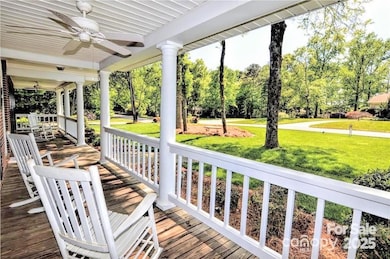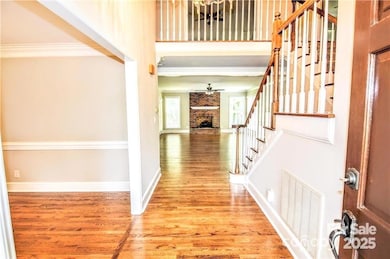
5344 Saddlewood Ln Mint Hill, NC 28227
Estimated payment $4,562/month
Highlights
- Wooded Lot
- Wood Flooring
- Screened Porch
- Traditional Architecture
- Corner Lot
- 2 Car Attached Garage
About This Home
Amazing Spacious 2 Story All Brick Home Located on a .50 Acre Manicured Corner Lot! A Large Covered Porch.
Beautiful Mature Trees Throughout the Property! Huge Living Room with Fireplace Overlooking the Fantastic Screened in Porch and Backyard Patio. Hardwoods on Main Floor, Roomy Primary Bedroom is on the Main with Updated Master Bathroom! Newly Painted Kitchen Cabinets with Granite Countertops, SS Appliances, Stone Backsplash and Kitchen Island. Updated Interior Paint and Light Fixtures. Updated Carpet Upstairs. Extra Large Bonus Room. Office Area Upstairs could be used for a 4th bedroom. The closet is in the hallway in front of the room. 5 Areas of Storage throughout! 600 Square Foot Side Load Garage with Storage Closet! Irrigation System. New HVAC 2021. New Roof in 2012. Updated Granite Countertops 2015. New Refrigerator and Dishwasher 2021. Updated Light Fixtures 2021. Updated Bathrooms & Updated Flooring 2021. New Windows 2022. Near Pine Lake Country Club.
Listing Agent
MBA Real Estate, LLC Brokerage Email: melonytennis01@gmail.com License #232773
Co-Listing Agent
MBA Real Estate, LLC Brokerage Email: melonytennis01@gmail.com License #312710
Home Details
Home Type
- Single Family
Est. Annual Taxes
- $3,732
Year Built
- Built in 1993
Lot Details
- Corner Lot
- Level Lot
- Cleared Lot
- Wooded Lot
HOA Fees
- $9 Monthly HOA Fees
Parking
- 2 Car Attached Garage
- Driveway
- 4 Open Parking Spaces
Home Design
- Traditional Architecture
- Four Sided Brick Exterior Elevation
Interior Spaces
- 2-Story Property
- Entrance Foyer
- Family Room with Fireplace
- Screened Porch
- Crawl Space
- Pull Down Stairs to Attic
- Laundry Room
Kitchen
- Breakfast Bar
- Electric Oven
- Self-Cleaning Oven
- Gas Cooktop
- Plumbed For Ice Maker
- Dishwasher
- Kitchen Island
- Disposal
Flooring
- Wood
- Tile
Bedrooms and Bathrooms
- Walk-In Closet
- Garden Bath
Outdoor Features
- Patio
Schools
- Lebanon Elementary School
- Northeast Middle School
- Independence High School
Utilities
- Forced Air Zoned Heating and Cooling System
- Heating System Uses Natural Gas
- Gas Water Heater
- Septic Tank
- Cable TV Available
Community Details
- Susan Harvell Association
- Hidden Hills Subdivision
- Mandatory home owners association
Listing and Financial Details
- Assessor Parcel Number 135-316-10
Map
Home Values in the Area
Average Home Value in this Area
Tax History
| Year | Tax Paid | Tax Assessment Tax Assessment Total Assessment is a certain percentage of the fair market value that is determined by local assessors to be the total taxable value of land and additions on the property. | Land | Improvement |
|---|---|---|---|---|
| 2023 | $3,732 | $520,000 | $125,000 | $395,000 |
| 2022 | $2,740 | $309,700 | $75,000 | $234,700 |
| 2021 | $2,740 | $309,700 | $75,000 | $234,700 |
| 2020 | $2,740 | $309,700 | $75,000 | $234,700 |
| 2019 | $2,734 | $309,700 | $75,000 | $234,700 |
| 2018 | $2,780 | $251,800 | $37,500 | $214,300 |
| 2017 | $2,758 | $251,800 | $37,500 | $214,300 |
| 2016 | $2,754 | $251,800 | $37,500 | $214,300 |
| 2015 | $2,751 | $251,800 | $37,500 | $214,300 |
| 2014 | $2,866 | $262,600 | $50,000 | $212,600 |
Property History
| Date | Event | Price | Change | Sq Ft Price |
|---|---|---|---|---|
| 04/04/2025 04/04/25 | For Sale | $759,990 | -- | $235 / Sq Ft |
Deed History
| Date | Type | Sale Price | Title Company |
|---|---|---|---|
| Deed | $40,000 | -- |
Mortgage History
| Date | Status | Loan Amount | Loan Type |
|---|---|---|---|
| Open | $150,000 | Credit Line Revolving | |
| Closed | $150,000 | Credit Line Revolving |
Similar Homes in the area
Source: Canopy MLS (Canopy Realtor® Association)
MLS Number: 4240886
APN: 135-316-10
- 12636 Twilight Dr
- 12609 Twilight Dr
- 3622 Walter Nelson Rd
- 11243 Home Place Ln
- 6008 Corkstone Dr
- 4904 Ardenetti Ct
- 3232 Kale Ln
- 13008 Ginovanni Way
- 20422 Creek Bend Edge Ct
- 4505 Candalon Way
- 11424 Brangus Ln
- 11215 Idlewild Rd
- 4540 Hounds Run Dr
- 4500 Doves Nest Ct
- 4522 Chuckwood Dr
- 4709 Trey View Ct
- 4813 Carving Tree Dr
- 7210 Timber Ridge Dr
- 6548 Robin Hollow Dr
- 6927 Ellington Farm Ln
