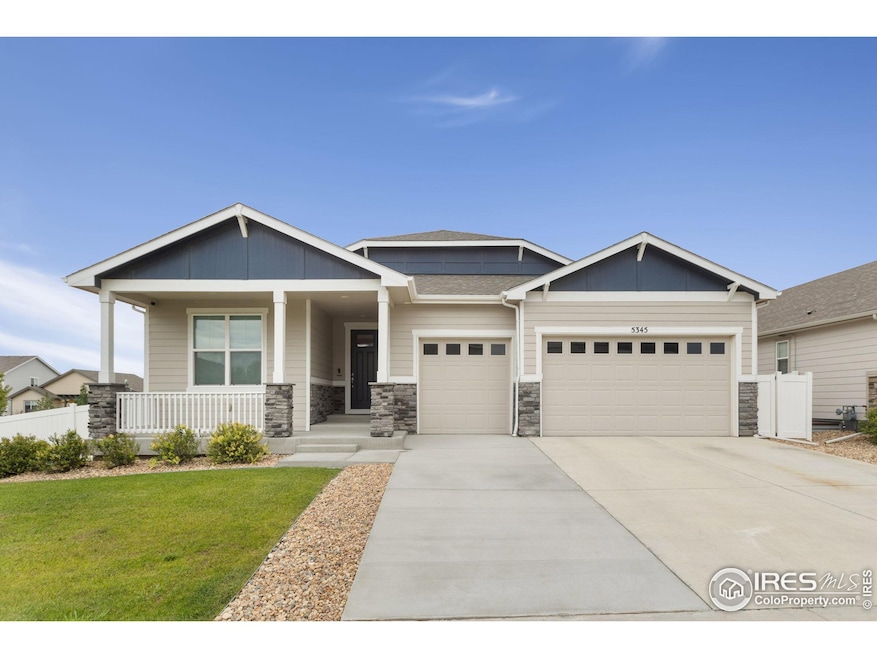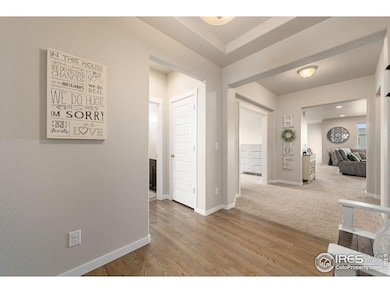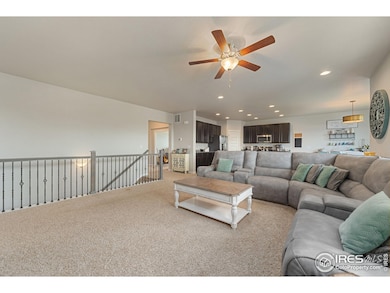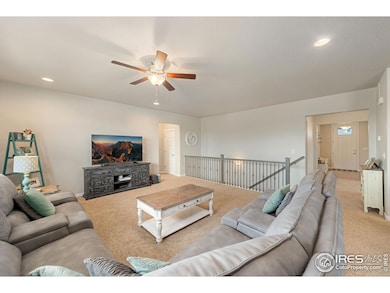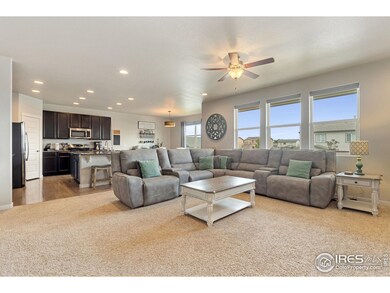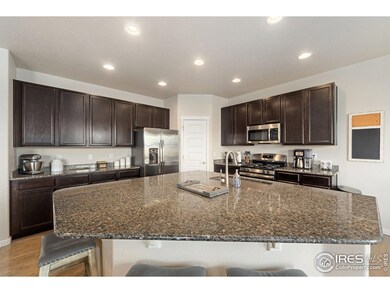
5345 Clarence Dr Windsor, CO 80550
Highlights
- Two Primary Bedrooms
- Deck
- Cathedral Ceiling
- Open Floorplan
- Engineered Wood Flooring
- Corner Lot
About This Home
As of February 2025This one isn't like the others! Welcome to 5345 Clarence Dr: a rare 5 bedroom, 4 full bath home with the most sought after features on the market. The ranch-style home exudes comfort, luxury and functionality from the moment you walk in. Off the entry is a private guest bedroom with an adjacent full bath, in addition to a home office/den down the hall. Make your way into the heart of the home: the kitchen and living space where the chef in you will love the kitchen and the entertainer will love the open layout. The kitchen features a massive island with bar stool seating, granite countertops, a corner pantry, and stainless steel appliances including a gas range. The high ceilings make an already spacious living room even more comfortable and roomy. Off of the living room is the private primary bedroom with a stunning 5 piece bathroom and walk-in closet with convenient access to the main floor laundry room. The fully finished walkout basement offers incredible 9' ceilings and even more living space with a wet bar/kitchenette, three more bedrooms including an additional master suite with a walk in shower, and a second set of laundry hookups- the perfect setup for true multi-generational living and entertaining. Situated on a spacious corner lot, the perfectly maintained exterior shows off a covered front porch and back deck, and fully fenced backyard. To top it off, the oversized 3 car garage provides ample space for vehicles and storage. This is the property you've been waiting for, welcome home!
Home Details
Home Type
- Single Family
Est. Annual Taxes
- $6,125
Year Built
- Built in 2018
Lot Details
- 9,720 Sq Ft Lot
- West Facing Home
- Fenced
- Corner Lot
- Sprinkler System
HOA Fees
- $13 Monthly HOA Fees
Parking
- 3 Car Attached Garage
Home Design
- Wood Frame Construction
- Composition Roof
Interior Spaces
- 3,756 Sq Ft Home
- 1-Story Property
- Open Floorplan
- Wet Bar
- Bar Fridge
- Cathedral Ceiling
- Ceiling Fan
- Window Treatments
- Family Room
- Dining Room
- Home Office
Kitchen
- Eat-In Kitchen
- Gas Oven or Range
- Self-Cleaning Oven
- Microwave
- Dishwasher
- Kitchen Island
Flooring
- Engineered Wood
- Carpet
Bedrooms and Bathrooms
- 5 Bedrooms
- Double Master Bedroom
- Walk-In Closet
- 4 Full Bathrooms
- In-Law or Guest Suite
- Primary bathroom on main floor
- Walk-in Shower
Laundry
- Laundry on main level
- Washer and Dryer Hookup
Basement
- Walk-Out Basement
- Basement Fills Entire Space Under The House
Accessible Home Design
- Accessible Hallway
- Accessible Doors
- Low Pile Carpeting
Outdoor Features
- Deck
- Patio
Schools
- Grandview Elementary School
- Windsor Middle School
- Windsor High School
Utilities
- Forced Air Heating and Cooling System
Listing and Financial Details
- Assessor Parcel Number R8946310
Community Details
Overview
- Association fees include common amenities, management
- The Ridge At Harmony Subdivision
Recreation
- Park
Map
Home Values in the Area
Average Home Value in this Area
Property History
| Date | Event | Price | Change | Sq Ft Price |
|---|---|---|---|---|
| 02/20/2025 02/20/25 | Sold | $700,000 | -1.4% | $186 / Sq Ft |
| 01/02/2025 01/02/25 | For Sale | $710,000 | +47.1% | $189 / Sq Ft |
| 03/22/2019 03/22/19 | Off Market | $482,545 | -- | -- |
| 12/20/2018 12/20/18 | Sold | $482,545 | -0.2% | $128 / Sq Ft |
| 11/20/2018 11/20/18 | Pending | -- | -- | -- |
| 11/01/2018 11/01/18 | Price Changed | $483,670 | +1.7% | $129 / Sq Ft |
| 10/19/2018 10/19/18 | For Sale | $475,720 | -- | $127 / Sq Ft |
Tax History
| Year | Tax Paid | Tax Assessment Tax Assessment Total Assessment is a certain percentage of the fair market value that is determined by local assessors to be the total taxable value of land and additions on the property. | Land | Improvement |
|---|---|---|---|---|
| 2024 | $6,125 | $47,400 | $7,040 | $40,360 |
| 2023 | $6,125 | $47,850 | $7,100 | $40,750 |
| 2022 | $5,035 | $35,140 | $6,460 | $28,680 |
| 2021 | $4,764 | $36,160 | $6,650 | $29,510 |
| 2020 | $4,349 | $33,440 | $6,510 | $26,930 |
| 2019 | $4,324 | $33,440 | $6,510 | $26,930 |
| 2018 | $669 | $5,050 | $5,050 | $0 |
| 2017 | $662 | $4,900 | $4,900 | $0 |
Mortgage History
| Date | Status | Loan Amount | Loan Type |
|---|---|---|---|
| Open | $550,000 | New Conventional | |
| Previous Owner | $344,000 | New Conventional | |
| Previous Owner | $348,000 | New Conventional | |
| Previous Owner | $35,000,000 | New Conventional | |
| Previous Owner | $84,250 | Commercial | |
| Previous Owner | $2,500,000 | Unknown |
Deed History
| Date | Type | Sale Price | Title Company |
|---|---|---|---|
| Warranty Deed | $700,000 | Fntc (Fidelity National Title) | |
| Warranty Deed | $482,545 | Unified Title Co | |
| Warranty Deed | $96,500 | Unified Title Co |
Similar Homes in Windsor, CO
Source: IRES MLS
MLS Number: 1023853
APN: R8946310
- 5287 Clarence Dr
- 5314 Osbourne Dr
- 5231 Osbourne Dr
- 5481 Carmon Dr
- 5664 Osbourne Dr
- 5532 Maidenhead Dr
- 5288 Chantry Dr
- 5176 Chantry Dr
- 1813 Ruddlesway Dr
- 6057 Carmon Dr
- 1742 Ruddlesway Dr
- 6018 Clarence Dr
- 6038 Carmon Dr
- 5928 Maidenhead Dr
- 4586 Binfield Dr
- 6040 Maidenhead Dr
- 6974 Ridgeline Dr
- 3795 Tall Grass Ct
- 3711 Tall Grass Ct
- 6973 Alister Ln
