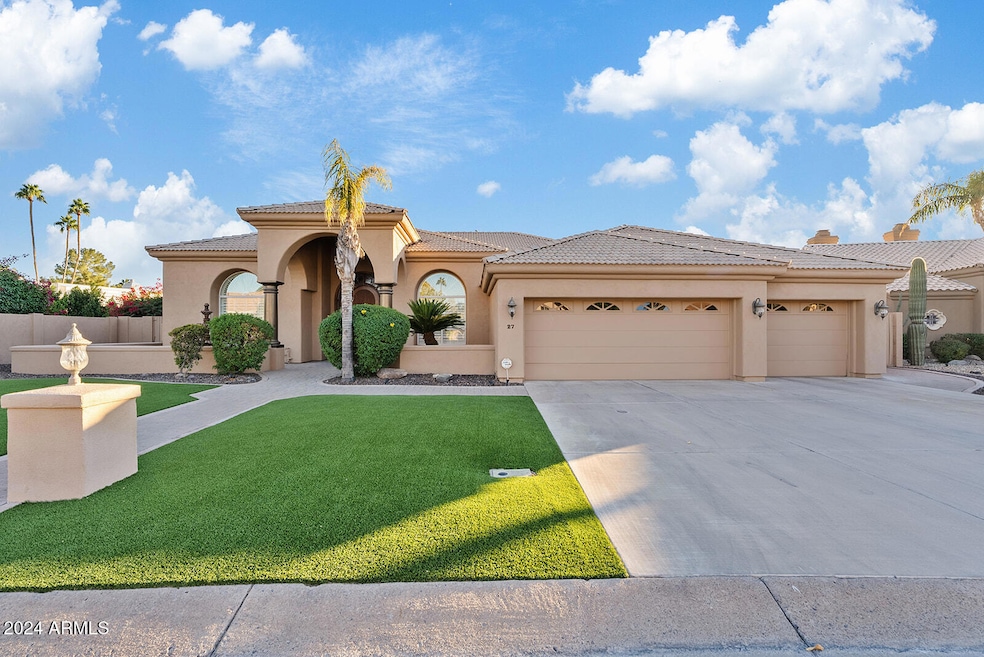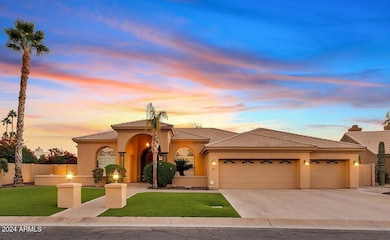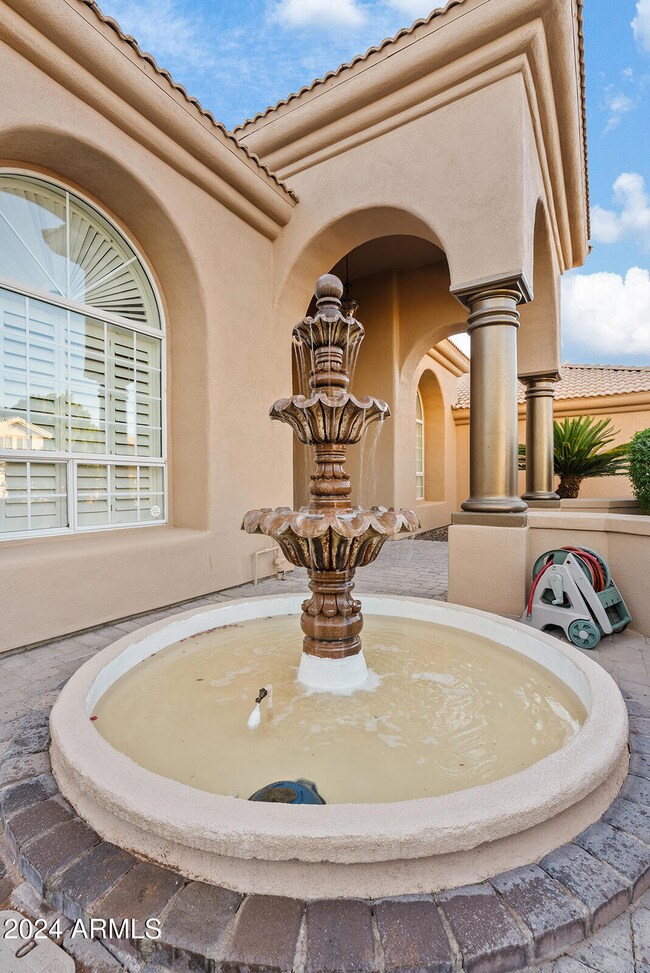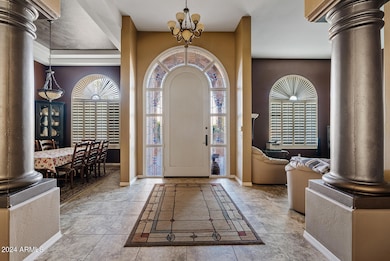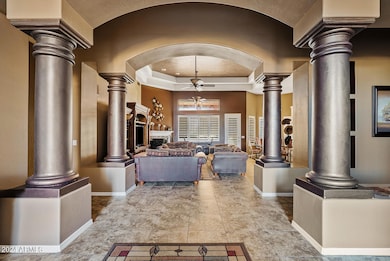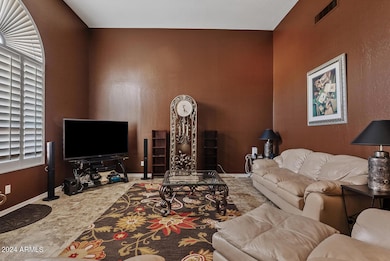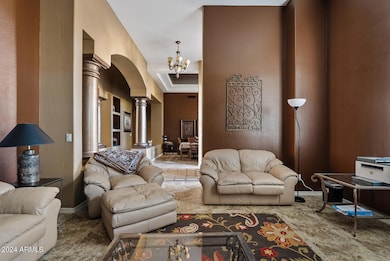
Estimated payment $7,279/month
Highlights
- On Golf Course
- Heated Spa
- Contemporary Architecture
- Franklin at Brimhall Elementary School Rated A
- RV Gated
- Vaulted Ceiling
About This Home
Great Golf, Don't miss out on this large premium golf course view lot in the gated community of Alta Mesa Estates. It's situated on the 8th fairway at the championship Alta Mesa CC. Upgrades & Custom features: 2 Living areas with Family Rm & Kitchen creating a spacious open gathering space. 20'' tile floors throughout this comfortable split 1 level floorplan. Kitchen, baths & laundry surrounds & countertops thru-out are custom cut from large granite slabs. Kitchen appliances; Sub-Zero white refrigerator, wall double oven, built-in microwave, 5 burner glass cooktop & SS vent hood, new SS dishwasher, 2 sinks, 2 disposals & trash compactor. 2 pantries (one with LG refrig), laundry rm with sink, LG washer & dryer, large walk-in hallway linen closet, more details: SEE MORE SUPPLEMENT REMARK The 2 pantries & hallway linen closet offer ample storage space for all the items you need out of sight. Master Suite is spacious & split from the other 3 bedrooms & 2 baths. Master Bath features beautiful granite slab counters & surrounds. Large walk-in closet should give you ample storage for his & her wardrobes. Dual pane windows, White Planation Shutters, ceiling fans & can lighting. Beautifully landscaped with mature plants, trees, & palms. Synthetic grass installed at front yard. Expansive paver & covered patios, block perimeter & wrought iron view fencing. 3 Car Garage, 2 electric door openers, cabinet storage, heated & cooled workshop, Electric Hot Water Heater (8/2023) with recirculation pump. Above ground heated jet spa with cover. 2024 newly renovated diving play pool, decking & pool equipment. Front & Backyard accent ground & security lighting on timers & motion sensors. Front entry area & backyard fountains on timers. TRULY A MUST SEE !! Contact agent because most of the furnishings indoor and out will convey, except for a few exceptions and all personal items (all to be determined upon an accepted agreement). Items that have not or are not in working operation or have been turned off. Old alarm system, water softener, central vacuum, Kitchen Sub-Zero water & ice maker, floor safe in master closet.
Home Details
Home Type
- Single Family
Est. Annual Taxes
- $6,435
Year Built
- Built in 1993
Lot Details
- 0.37 Acre Lot
- On Golf Course
- Wrought Iron Fence
- Block Wall Fence
- Artificial Turf
- Front and Back Yard Sprinklers
- Sprinklers on Timer
HOA Fees
- $86 Monthly HOA Fees
Parking
- 3 Car Garage
- RV Gated
Home Design
- Contemporary Architecture
- Roof Updated in 2021
- Wood Frame Construction
- Tile Roof
- Concrete Roof
- Stucco
Interior Spaces
- 3,608 Sq Ft Home
- 1-Story Property
- Vaulted Ceiling
- Ceiling Fan
- Double Pane Windows
- Family Room with Fireplace
Kitchen
- Breakfast Bar
- Built-In Microwave
- Kitchen Island
- Granite Countertops
Flooring
- Stone
- Tile
Bedrooms and Bathrooms
- 4 Bedrooms
- Primary Bathroom is a Full Bathroom
- 5 Bathrooms
- Dual Vanity Sinks in Primary Bathroom
- Hydromassage or Jetted Bathtub
- Bathtub With Separate Shower Stall
Pool
- Pool Updated in 2024
- Heated Spa
- Play Pool
- Above Ground Spa
- Diving Board
Schools
- Mendoza Elementary School
- Shepherd Junior High School
- Red Mountain High School
Utilities
- Cooling System Updated in 2022
- Cooling Available
- Heating Available
- Water Softener
- Cable TV Available
Listing and Financial Details
- Tax Lot 27
- Assessor Parcel Number 141-45-537
Community Details
Overview
- Association fees include ground maintenance, street maintenance
- 480 278 3789 Association, Phone Number (480) 967-7182
- Empire Mgnt Association, Phone Number (480) 278-3789
- Association Phone (480) 278-3789
- Alta Mesa Estates 1 Subdivision, Custom Floorplan
Recreation
- Golf Course Community
Map
Home Values in the Area
Average Home Value in this Area
Tax History
| Year | Tax Paid | Tax Assessment Tax Assessment Total Assessment is a certain percentage of the fair market value that is determined by local assessors to be the total taxable value of land and additions on the property. | Land | Improvement |
|---|---|---|---|---|
| 2025 | $6,435 | $65,563 | -- | -- |
| 2024 | $6,488 | $62,441 | -- | -- |
| 2023 | $6,488 | $74,920 | $14,980 | $59,940 |
| 2022 | $6,354 | $58,860 | $11,770 | $47,090 |
| 2021 | $6,432 | $55,820 | $11,160 | $44,660 |
| 2020 | $6,348 | $51,370 | $10,270 | $41,100 |
| 2019 | $5,962 | $49,180 | $9,830 | $39,350 |
| 2018 | $6,073 | $49,710 | $9,940 | $39,770 |
| 2017 | $6,114 | $49,130 | $9,820 | $39,310 |
| 2016 | $6,244 | $49,660 | $9,930 | $39,730 |
| 2015 | $5,869 | $50,050 | $10,010 | $40,040 |
Property History
| Date | Event | Price | Change | Sq Ft Price |
|---|---|---|---|---|
| 04/16/2025 04/16/25 | Price Changed | $1,195,000 | -7.7% | $331 / Sq Ft |
| 02/25/2025 02/25/25 | Price Changed | $1,295,000 | -0.4% | $359 / Sq Ft |
| 01/02/2025 01/02/25 | Price Changed | $1,300,000 | -6.8% | $360 / Sq Ft |
| 12/12/2024 12/12/24 | For Sale | $1,395,000 | -- | $387 / Sq Ft |
Deed History
| Date | Type | Sale Price | Title Company |
|---|---|---|---|
| Cash Sale Deed | $500,000 | Security Title Agency | |
| Interfamily Deed Transfer | -- | -- | |
| Interfamily Deed Transfer | -- | -- | |
| Interfamily Deed Transfer | -- | -- | |
| Interfamily Deed Transfer | -- | -- |
Similar Homes in Mesa, AZ
Source: Arizona Regional Multiple Listing Service (ARMLS)
MLS Number: 6793569
APN: 141-45-537
- 5345 E Mclellan Rd Unit 107
- 5345 E Mclellan Rd Unit 83
- 5345 E Mclellan Rd Unit 27
- 5505 E Mclellan Rd Unit 14
- 5505 E Mclellan Rd Unit 41
- 5505 E Mclellan Rd Unit 9
- 1713 N Sinova
- 1759 N Sinova
- 1657 N Seton
- 5249 E Hobart St
- 5450 E Mclellan Rd Unit 150
- 5450 E Mclellan Rd Unit 145
- 5450 E Mclellan Rd Unit 240
- 5450 E Mclellan Rd Unit 102
- 5450 E Mclellan Rd Unit G227
- 5450 E Mclellan Rd Unit 133
- 5450 E Mclellan Rd Unit 215
- 5450 E Mclellan Rd Unit 234
- 5450 E Mclellan Rd Unit 204
- 1750 N Abner
