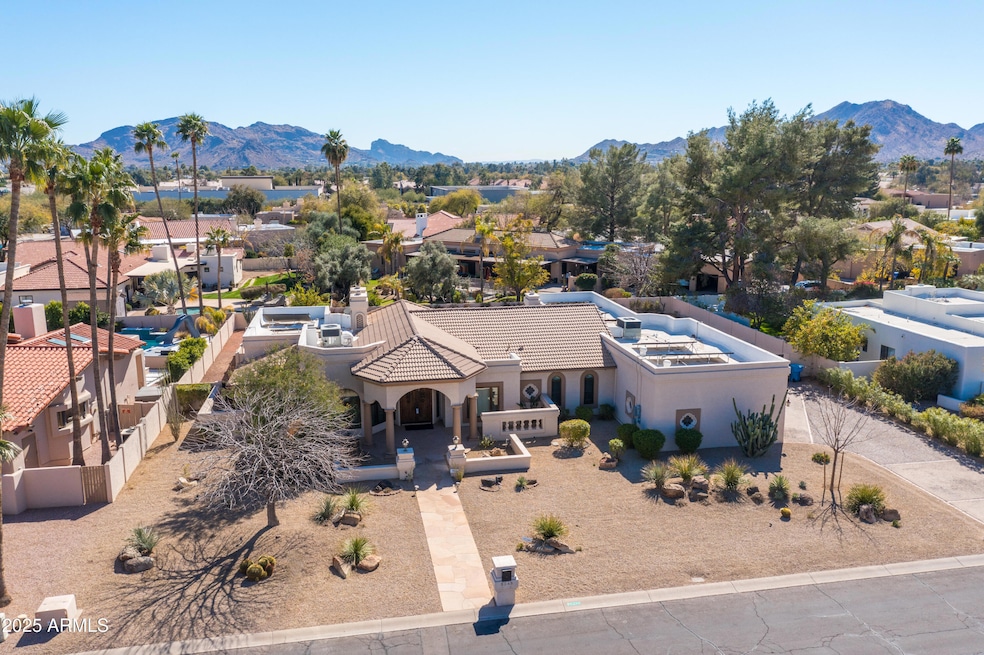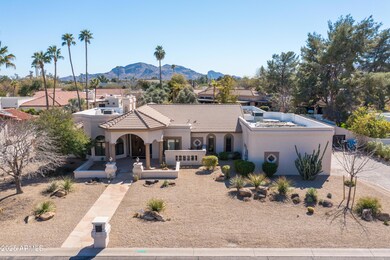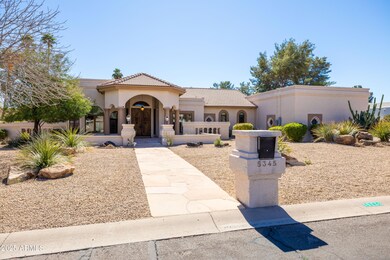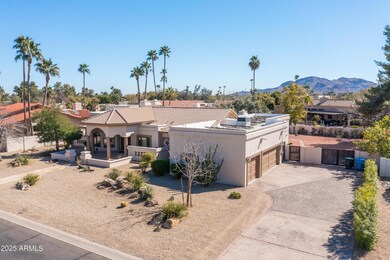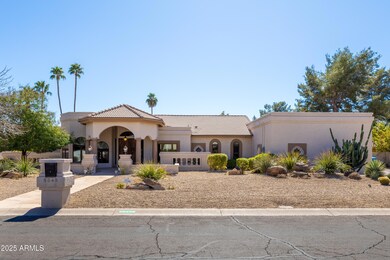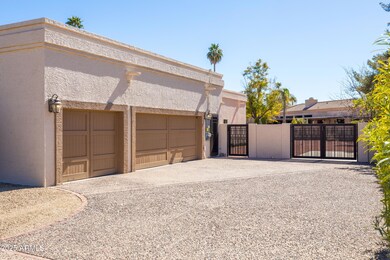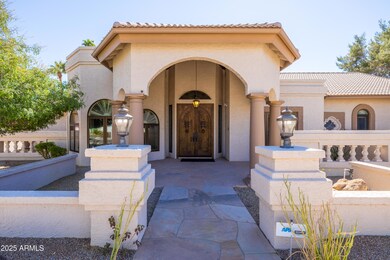
5345 E Mercer Ln Scottsdale, AZ 85254
Paradise Valley NeighborhoodHighlights
- Private Pool
- RV Gated
- Mountain View
- Sequoya Elementary School Rated A
- 0.5 Acre Lot
- Fireplace in Primary Bedroom
About This Home
As of March 2025This La Camrilla property sits on a spacious 1/2 lot, with every detail meticulously cared for by the sellers. From the 2024 HVAC units and fully paid solar panels to the custom Classy Closets in every room—including the garage—this home offers both style and practicality. The impressive solid wood front doors with 17th-century ironwork set the tone for the rest of the home, while the oversized kitchen boasts a huge island, induction cooktop, multiple ovens, and solid birch cabinets. You'll find dual Subzero refrigerators, plus an under counter unit for beverages in the kitchen as well as the laundry room, making this home perfect for those who love to entertain or cook. The floorplan includes formal living and dining areas off the entry, as well as a large family room gas fireplace. The split primary suite features its own gas fireplace, two walk-in closets, and access to the backyard. Large secondary bedrooms and a home office with custom built-ins complete the interior space. Outside, the backyard has a large pool , gas fireplace, built-in grill, and plenty of room for a sport court or whatever your imagination desires. The property also features hi-end dual-pane windows, two new gas water heaters, French drains, and a Pentair pool pump (2024), all contributing to a low-maintenance, high-quality living experience.The oversized side-entry 3-car garage offers ample storage with tons of cabinets, ensuring there's space for everything. Location is prime in the beautiful Tatum/Shea Corridor feeding into the best Scottsdale Schools and with easy access to Scottsdale, Downtown. So many fantastic restaurants nearby plus some of the best shopping, including the new PV Mall development.
Home Details
Home Type
- Single Family
Est. Annual Taxes
- $7,041
Year Built
- Built in 1983
Lot Details
- 0.5 Acre Lot
- Desert faces the front and back of the property
- Block Wall Fence
- Front and Back Yard Sprinklers
- Sprinklers on Timer
HOA Fees
- $128 Monthly HOA Fees
Parking
- 6 Open Parking Spaces
- 3 Car Garage
- Side or Rear Entrance to Parking
- RV Gated
Home Design
- Spanish Architecture
- Wood Frame Construction
- Tile Roof
- Reflective Roof
- Built-Up Roof
- Stucco
Interior Spaces
- 3,357 Sq Ft Home
- 1-Story Property
- Central Vacuum
- Vaulted Ceiling
- Ceiling Fan
- Double Pane Windows
- Low Emissivity Windows
- Family Room with Fireplace
- 3 Fireplaces
- Stone Flooring
- Mountain Views
- Security System Leased
Kitchen
- Eat-In Kitchen
- Breakfast Bar
- Kitchen Island
- Granite Countertops
Bedrooms and Bathrooms
- 4 Bedrooms
- Fireplace in Primary Bedroom
- Remodeled Bathroom
- Primary Bathroom is a Full Bathroom
- 3 Bathrooms
- Dual Vanity Sinks in Primary Bathroom
- Hydromassage or Jetted Bathtub
- Bathtub With Separate Shower Stall
Pool
- Pool Updated in 2024
- Private Pool
- Spa
- Pool Pump
Outdoor Features
- Outdoor Fireplace
- Built-In Barbecue
Schools
- Sequoya Elementary School
- Cocopah Middle School
- Chaparral High School
Utilities
- Cooling System Updated in 2024
- Cooling Available
- Heating System Uses Natural Gas
- High Speed Internet
- Cable TV Available
Community Details
- Association fees include ground maintenance, street maintenance
- La Camarilla Association, Phone Number (602) 319-3466
- Built by CUSTOM
- La Camarilla Subdivision
Listing and Financial Details
- Tax Lot 27
- Assessor Parcel Number 167-76-028
Map
Home Values in the Area
Average Home Value in this Area
Property History
| Date | Event | Price | Change | Sq Ft Price |
|---|---|---|---|---|
| 03/26/2025 03/26/25 | Sold | $1,700,000 | -5.6% | $506 / Sq Ft |
| 03/10/2025 03/10/25 | Price Changed | $1,799,900 | -5.3% | $536 / Sq Ft |
| 02/27/2025 02/27/25 | For Sale | $1,899,900 | -- | $566 / Sq Ft |
Tax History
| Year | Tax Paid | Tax Assessment Tax Assessment Total Assessment is a certain percentage of the fair market value that is determined by local assessors to be the total taxable value of land and additions on the property. | Land | Improvement |
|---|---|---|---|---|
| 2025 | $7,041 | $89,588 | -- | -- |
| 2024 | $6,900 | $85,322 | -- | -- |
| 2023 | $6,900 | $111,410 | $22,280 | $89,130 |
| 2022 | $6,618 | $84,210 | $16,840 | $67,370 |
| 2021 | $6,859 | $77,550 | $15,510 | $62,040 |
| 2020 | $6,758 | $73,550 | $14,710 | $58,840 |
| 2019 | $6,505 | $70,400 | $14,080 | $56,320 |
| 2018 | $6,255 | $65,950 | $13,190 | $52,760 |
| 2017 | $6,010 | $65,320 | $13,060 | $52,260 |
| 2016 | $5,855 | $63,210 | $12,640 | $50,570 |
| 2015 | $5,367 | $60,020 | $12,000 | $48,020 |
Mortgage History
| Date | Status | Loan Amount | Loan Type |
|---|---|---|---|
| Open | $1,700,000 | New Conventional |
Deed History
| Date | Type | Sale Price | Title Company |
|---|---|---|---|
| Warranty Deed | $1,700,000 | Lawyers Title Of Arizona | |
| Interfamily Deed Transfer | -- | None Available | |
| Interfamily Deed Transfer | -- | None Available |
Similar Homes in the area
Source: Arizona Regional Multiple Listing Service (ARMLS)
MLS Number: 6827151
APN: 167-76-028
- 5302 E Mercer Ln
- 11030 N 54th St
- 5335 E Shea Blvd Unit 2047
- 5335 E Shea Blvd Unit 2102
- 5335 E Shea Blvd Unit 1115
- 5430 E Shea Blvd
- 5431 E Shea Blvd
- 5122 E Shea Blvd Unit 1164
- 5122 E Shea Blvd Unit 1029
- 5122 E Shea Blvd Unit 1100
- 5122 E Shea Blvd Unit 1117
- 5122 E Shea Blvd Unit 1094
- 5507 E Shea Blvd
- 10401 N 52nd St Unit 210
- 10401 N 52nd St Unit 124
- 10401 N 52nd St Unit 208
- 10431 N 55th Place
- 5550 E Shea Blvd
- 10232 N 54th Place
- 5111 E Cortez Dr
