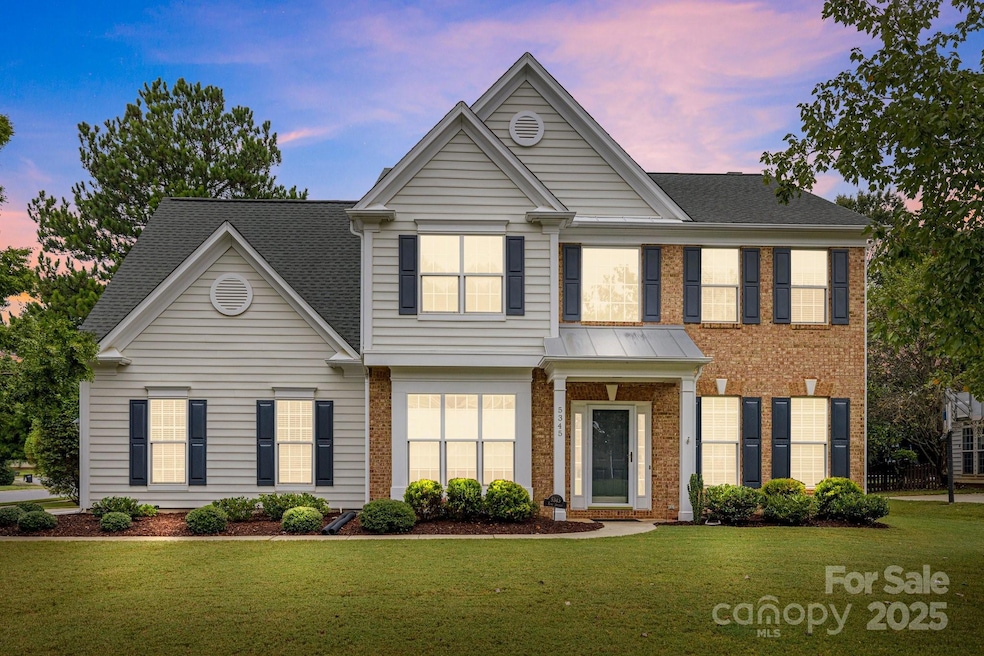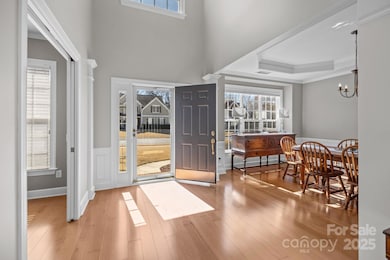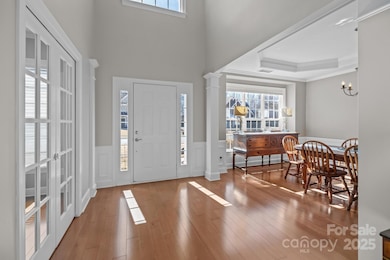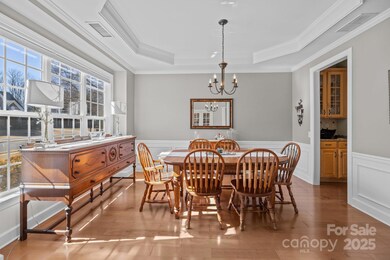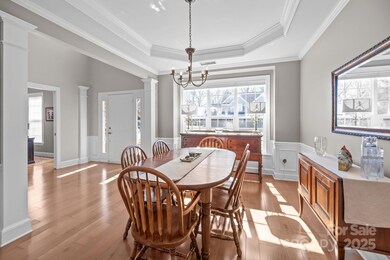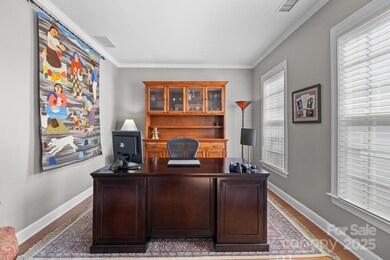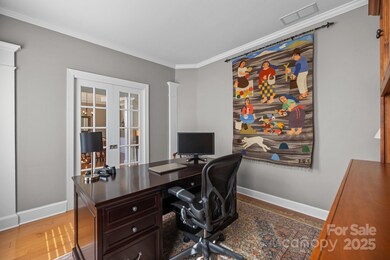
5345 King Arthur Dr Charlotte, NC 28277
Ballantyne NeighborhoodEstimated payment $4,822/month
Highlights
- Clubhouse
- Pond
- Transitional Architecture
- Polo Ridge Elementary Rated A-
- Wooded Lot
- Wood Flooring
About This Home
Don't miss this one in S. Charlotte's coveted Cady Lake! Fantastic location minutes from Blakeney, Ballantyne Village & the new Bowl, Stonecrest, Waverly, Promenade, access to 485 & top rated schools! The Stanford plan by Pulte aims to please with its functionality. Spacious primary suite & nice-sized secondary bedrooms are all together on the upper level w/an additional bonus room/5th bed over the side load garage. Work from home? Conquer your Zoom calls & meetings in the front office w/privacy behind the pocket french doors. Tons of natural light pour into the formal DR & 2-story foyer. Enjoy cooking your favorite meals in the well equipped kitchen that features black appls, smooth top range, granite, tiled backsplash, center island & an eat-in breakfast area. Partake in a post-dinner beverage of choice & relax in the cozy screened porch overlooking the tree lined fenced yard. Lots of HW flrs, moldings, tile, recessed lights & more. New gas H2O heater 2025. Amenity-rich neighborhood!
Listing Agent
Allen Tate SouthPark Brokerage Email: lance.mcswain@allentate.com License #167035

Home Details
Home Type
- Single Family
Est. Annual Taxes
- $4,595
Year Built
- Built in 2000
Lot Details
- Lot Dimensions are 78x19x80x37x89x147
- Wood Fence
- Back Yard Fenced
- Corner Lot
- Level Lot
- Wooded Lot
- Property is zoned N1-A
HOA Fees
- $114 Monthly HOA Fees
Parking
- 2 Car Attached Garage
- Garage Door Opener
Home Design
- Transitional Architecture
- Brick Exterior Construction
- Slab Foundation
- Vinyl Siding
Interior Spaces
- 2-Story Property
- Pocket Doors
- French Doors
- Family Room with Fireplace
- Screened Porch
- Wood Flooring
- Pull Down Stairs to Attic
Kitchen
- Built-In Self-Cleaning Oven
- Electric Cooktop
- Range Hood
- Microwave
- Dishwasher
- Kitchen Island
- Disposal
Bedrooms and Bathrooms
- 4 Bedrooms
- Walk-In Closet
- Garden Bath
Laundry
- Laundry Room
- Washer and Electric Dryer Hookup
Outdoor Features
- Pond
- Patio
Schools
- Polo Ridge Elementary School
- Jay M. Robinson Middle School
- Ballantyne Ridge High School
Utilities
- Forced Air Zoned Heating and Cooling System
- Heating System Uses Natural Gas
- Gas Water Heater
- Cable TV Available
Listing and Financial Details
- Assessor Parcel Number 229-141-38
Community Details
Overview
- Superior Assoc. Management Association, Phone Number (704) 875-7299
- Built by Pulte
- Cady Lake Subdivision, Stanford Floorplan
- Mandatory home owners association
Recreation
- Tennis Courts
- Recreation Facilities
- Community Playground
- Community Pool
- Trails
Additional Features
- Clubhouse
- Card or Code Access
Map
Home Values in the Area
Average Home Value in this Area
Tax History
| Year | Tax Paid | Tax Assessment Tax Assessment Total Assessment is a certain percentage of the fair market value that is determined by local assessors to be the total taxable value of land and additions on the property. | Land | Improvement |
|---|---|---|---|---|
| 2023 | $4,595 | $586,600 | $130,000 | $456,600 |
| 2022 | $4,063 | $408,000 | $115,000 | $293,000 |
| 2021 | $4,052 | $408,000 | $115,000 | $293,000 |
| 2020 | $4,044 | $408,000 | $115,000 | $293,000 |
| 2019 | $4,029 | $408,000 | $115,000 | $293,000 |
| 2018 | $3,903 | $291,900 | $75,000 | $216,900 |
| 2016 | $3,832 | $291,900 | $75,000 | $216,900 |
| 2015 | $3,820 | $291,900 | $75,000 | $216,900 |
| 2014 | $3,811 | $290,000 | $75,000 | $215,000 |
Property History
| Date | Event | Price | Change | Sq Ft Price |
|---|---|---|---|---|
| 03/28/2025 03/28/25 | For Sale | $775,000 | -- | $272 / Sq Ft |
Deed History
| Date | Type | Sale Price | Title Company |
|---|---|---|---|
| Warranty Deed | $257,000 | -- | |
| Warranty Deed | $241,000 | -- |
Mortgage History
| Date | Status | Loan Amount | Loan Type |
|---|---|---|---|
| Open | $599,084 | New Conventional | |
| Closed | $130,000 | Credit Line Revolving | |
| Closed | $80,000 | Credit Line Revolving | |
| Closed | $228,000 | New Conventional | |
| Closed | $243,900 | New Conventional | |
| Closed | $63,000 | Unknown | |
| Closed | $205,600 | Purchase Money Mortgage | |
| Previous Owner | $202,600 | Unknown | |
| Previous Owner | $66,400 | Credit Line Revolving | |
| Previous Owner | $27,000 | Credit Line Revolving | |
| Previous Owner | $207,850 | Balloon | |
| Closed | $51,400 | No Value Available |
Similar Homes in Charlotte, NC
Source: Canopy MLS (Canopy Realtor® Association)
MLS Number: 4238574
APN: 229-141-38
- 6904 Mordred Ln
- 11006 Knight Castle Dr
- 6741 Stillmeadow Dr
- 6920 Stillmeadow Dr
- 7822 Noland Woods Dr
- 11014 Fox Mill Ln
- 10325 Merlin Meadows Ct
- 7031 Walton Heath Ln
- 7115 Powder Mill Place
- 11333 Snapfinger Dr
- 46 Five Creek Rd Unit 46
- 5726 Cactus Valley Rd Unit 238
- 3 Five Creek Rd Unit 3
- 41 Five Creek Rd Unit 41
- 2 Five Creek Rd Unit 2
- 11308 Wheat Ridge Rd
- 12325 Parks Farm Ln
- 10240 Rose Meadow Ln Unit D
- 8065 Cornhill Ave
- 11402 Bloomfield Dr
