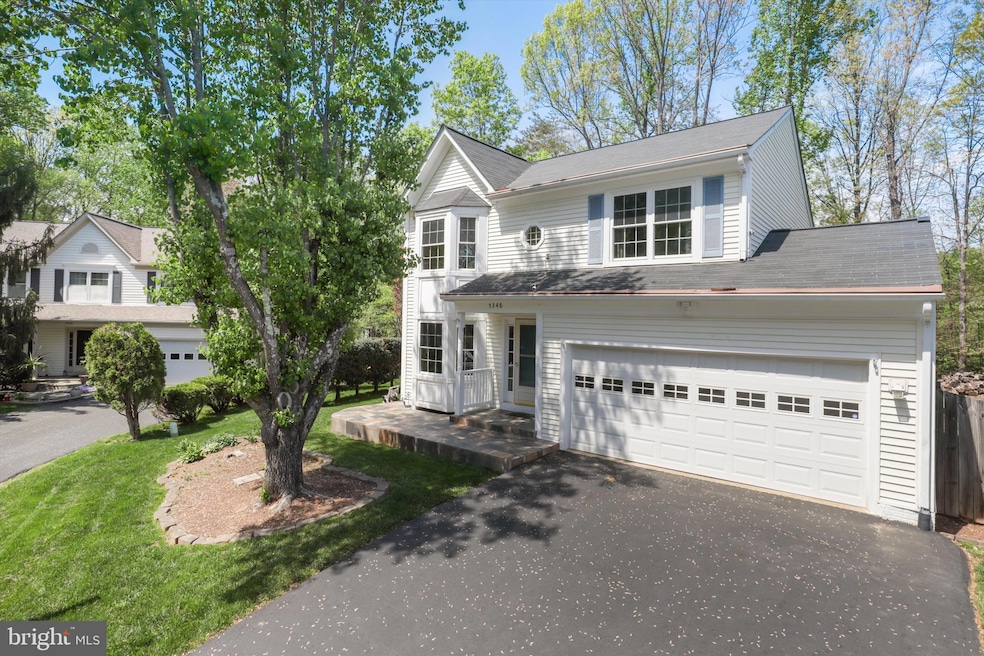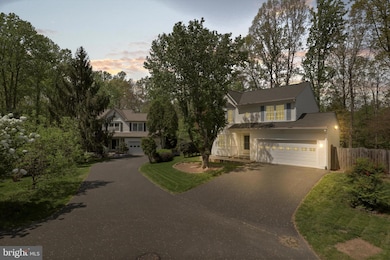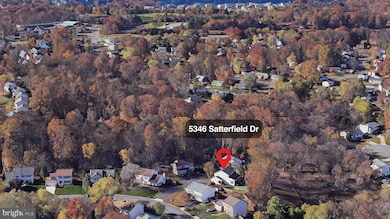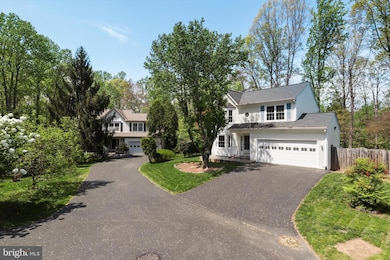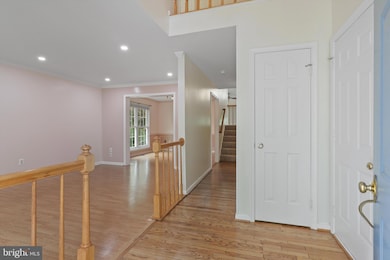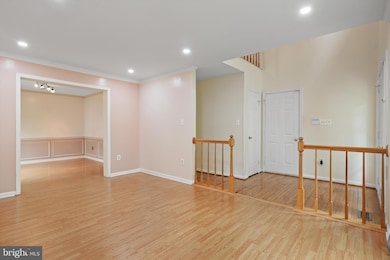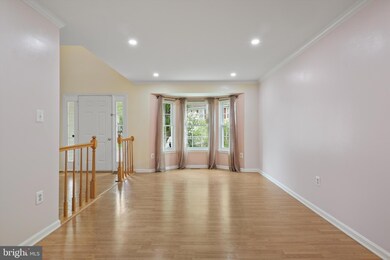
5346 Satterfield Dr Woodbridge, VA 22193
Powells Creek NeighborhoodEstimated payment $4,000/month
Highlights
- Popular Property
- Deck
- 2 Car Direct Access Garage
- Colonial Architecture
- Breakfast Area or Nook
- Family Room Off Kitchen
About This Home
Welcome to 5346 Satterfield Drive, a charming single-family home nestled in a serene, wooded setting in Woodbridge, VA. This delightful residence offers 4 spacious bedrooms and 3.5 bathrooms, providing ample space for comfortable living.Enter into a bright two-story foyer and you’ll be greeted by gleaming hardwood floors that flow through the kitchen, breakfast area, and family room. The inviting family room boasts skylights and a wood-burning fireplace, creating a warm and airy atmosphere. Sliding glass doors open to a private deck and stone patio overlooking tranquil, tree-lined views — perfect for relaxing or entertaining outdoors.Upstairs, you'll find three generously sized bedrooms, including a serene primary suite. The recently renovated en-suite bathroom offers a spacious double sink and vanity, built-in sound system, and fog-free mirrors.The fully finished basement, completed in 2015, adds valuable living space with a large fourth bedroom and full bathroom — ideal for guests, a home office, or recreational use.This home’s thoughtful layout provides seamless transitions between living areas, promoting both comfort and versatility. Situated in an established and quiet neighborhood, the property offers convenient access to shopping, dining, healthcare facilities, parks, and major commuter routes.Updates include:Replaced carpet (2019), A/C Unit replaced (2022), HVAC replaced (2022), fully remodeled half bathroom (2023), fully remodeled upstairs bathrooms (2023), new patio stone tiles (2023), new front walkway stone tiles(2023), hardwood floors refinished (2023), recessed lighting added in kitchen and living room (2023)Don’t miss your chance to own this beautifully updated home in a sought-after location — schedule your tour today!
Home Details
Home Type
- Single Family
Est. Annual Taxes
- $5,616
Year Built
- Built in 1988
Lot Details
- 0.25 Acre Lot
- Property is zoned R4
HOA Fees
- $43 Monthly HOA Fees
Parking
- 2 Car Direct Access Garage
- 2 Driveway Spaces
- Front Facing Garage
- Garage Door Opener
Home Design
- Colonial Architecture
- Vinyl Siding
- Concrete Perimeter Foundation
Interior Spaces
- Property has 3 Levels
- Ceiling Fan
- Screen For Fireplace
- Fireplace Mantel
- Window Treatments
- Family Room Off Kitchen
Kitchen
- Breakfast Area or Nook
- Stove
- Built-In Microwave
- Ice Maker
- Dishwasher
- Disposal
Bedrooms and Bathrooms
- En-Suite Bathroom
Laundry
- Dryer
- Washer
Basement
- Basement Fills Entire Space Under The House
- Connecting Stairway
Outdoor Features
- Deck
- Patio
Schools
- Kyle R Wilson Elementary School
- Saunders Middle School
- Hylton High School
Utilities
- Forced Air Heating and Cooling System
- Natural Gas Water Heater
Community Details
- Association fees include trash, road maintenance, snow removal
- Stratford Glen HOA
- Stratford Glen Subdivision
- Property Manager
Listing and Financial Details
- Tax Lot 52
- Assessor Parcel Number 8091-57-5268
Map
Home Values in the Area
Average Home Value in this Area
Tax History
| Year | Tax Paid | Tax Assessment Tax Assessment Total Assessment is a certain percentage of the fair market value that is determined by local assessors to be the total taxable value of land and additions on the property. | Land | Improvement |
|---|---|---|---|---|
| 2024 | $5,494 | $552,400 | $195,900 | $356,500 |
| 2023 | $5,412 | $520,100 | $183,100 | $337,000 |
| 2022 | $5,387 | $476,100 | $166,500 | $309,600 |
| 2021 | $5,260 | $430,100 | $150,000 | $280,100 |
| 2020 | $6,192 | $399,500 | $138,900 | $260,600 |
| 2019 | $6,088 | $392,800 | $136,200 | $256,600 |
| 2018 | $4,521 | $374,400 | $130,900 | $243,500 |
| 2017 | $4,602 | $372,300 | $129,600 | $242,700 |
| 2016 | $4,417 | $360,500 | $124,700 | $235,800 |
| 2015 | -- | $340,600 | $123,800 | $216,800 |
| 2014 | -- | $338,300 | $122,500 | $215,800 |
Property History
| Date | Event | Price | Change | Sq Ft Price |
|---|---|---|---|---|
| 04/24/2025 04/24/25 | For Sale | $625,000 | +71.3% | $220 / Sq Ft |
| 05/28/2015 05/28/15 | Sold | $364,900 | 0.0% | $190 / Sq Ft |
| 05/05/2015 05/05/15 | Pending | -- | -- | -- |
| 05/01/2015 05/01/15 | For Sale | $364,900 | 0.0% | $190 / Sq Ft |
| 03/29/2015 03/29/15 | Pending | -- | -- | -- |
| 03/12/2015 03/12/15 | For Sale | $364,900 | -- | $190 / Sq Ft |
Deed History
| Date | Type | Sale Price | Title Company |
|---|---|---|---|
| Warranty Deed | $364,900 | -- | |
| Warranty Deed | $360,000 | -- | |
| Deed | $221,900 | -- |
Mortgage History
| Date | Status | Loan Amount | Loan Type |
|---|---|---|---|
| Open | $305,776 | New Conventional | |
| Closed | $346,655 | New Conventional | |
| Previous Owner | $274,175 | New Conventional | |
| Previous Owner | $54,000 | Stand Alone Second | |
| Previous Owner | $288,000 | New Conventional | |
| Previous Owner | $132,983 | Credit Line Revolving | |
| Previous Owner | $60,000 | Credit Line Revolving | |
| Previous Owner | $221,493 | No Value Available |
Similar Homes in Woodbridge, VA
Source: Bright MLS
MLS Number: VAPW2091092
APN: 8091-57-5268
- 14690 Stratford Dr
- 14387 Surrydale Dr
- 14511 Silverdale Dr
- 5289 Sudberry Ln
- 5164 Charles Ewell Ln
- 14228 Samantha Ct
- 5101 Two Chimneys Ct
- 14816 Courtlandt Heights Rd
- 5611 Reardon Ln
- 5344 Austra Place
- 14328 Rabson Ct
- 5893 Riverside Dr
- 14612 Bridle Creek Rd
- 5907 Riverside Dr
- 4983 Manor House Ct
- 14933 Spriggs Tree Ln
- 5701 Wink Way
- 15081 Galapagos Place
- 15014 Plastron Ct
- 13856 Montoclair Ln
