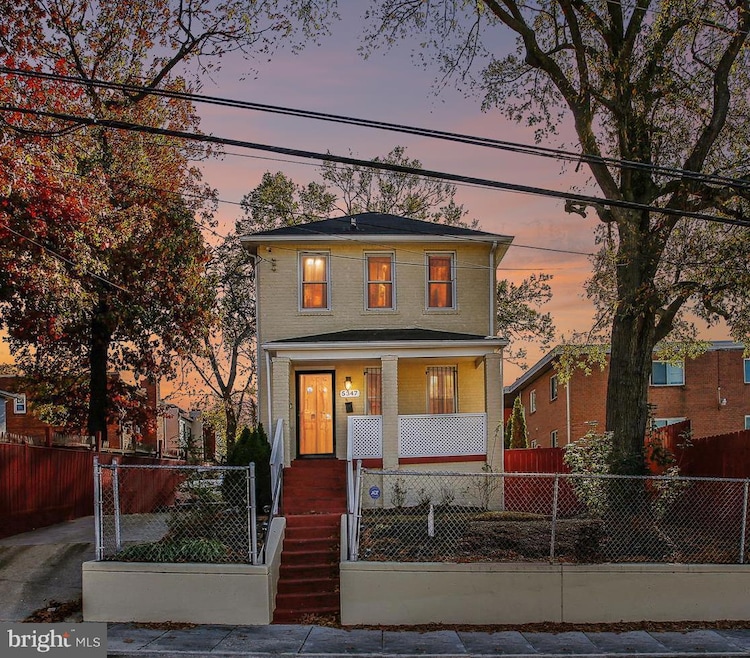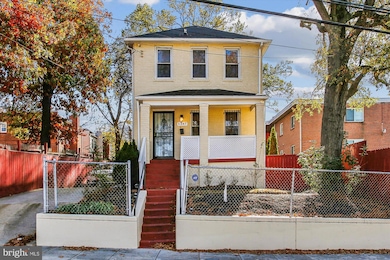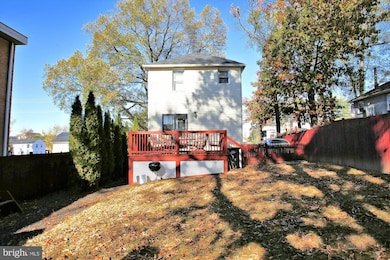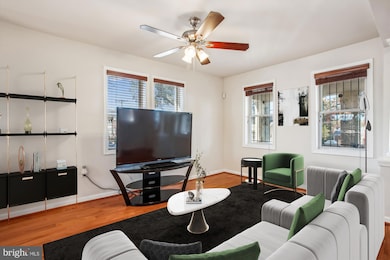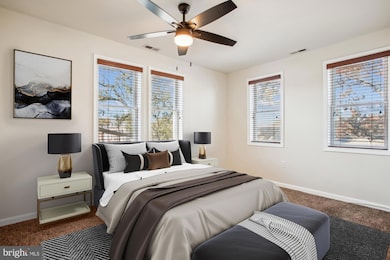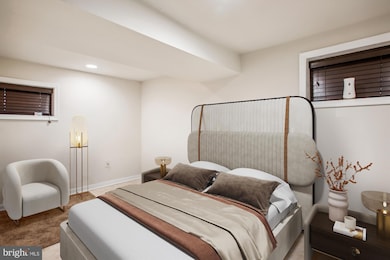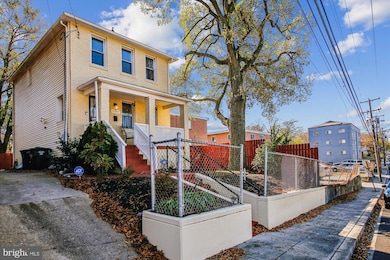
5347 Bass Place SE Washington, DC 20019
Marshall Heights NeighborhoodEstimated payment $2,899/month
Highlights
- Traditional Architecture
- More Than Two Accessible Exits
- Walk-Up Access
- No HOA
- Central Heating and Cooling System
- 3-minute walk to Harris Recreation Center
About This Home
Don't Miss This Opportunity — Seller Closing Assistance Available!
This beautifully maintained home offers approximately 1,670 square feet of thoughtfully designed living space, featuring 4 bedrooms and 2 bathrooms. With seller assistance toward closing costs, now is the perfect time to make your move!
Step inside to find a spacious layout enhanced by gleaming hardwood floors throughout the main living areas. The kitchen is both stylish and functional, offering granite countertops and generous cabinetry. The spa-inspired bathrooms feature tiled flooring and showers for a luxurious touch.
Abundant natural light fills every room, creating a warm and welcoming atmosphere. Upstairs, you’ll find premium carpeting in the bedrooms for added comfort, while the fourth bedroom or basement space includes a private entrance, offering versatility for guests, rental income, or a home office.
Outside, the charm continues with mature landscaping, an inviting front porch, and a spacious deck with a bold red railing, perfect for entertaining or relaxing in your large outdoor living space. A large driveway provides ample parking.
This home checks all the boxes—act quickly before this opportunity is gone!
Home Details
Home Type
- Single Family
Est. Annual Taxes
- $1,307
Year Built
- Built in 1935 | Remodeled in 2011
Home Design
- Traditional Architecture
- Brick Exterior Construction
- Block Foundation
- Slab Foundation
Interior Spaces
- Property has 2 Levels
Bedrooms and Bathrooms
Finished Basement
- Heated Basement
- Walk-Up Access
- Exterior Basement Entry
- Basement Windows
Parking
- 3 Parking Spaces
- 3 Driveway Spaces
- On-Street Parking
Utilities
- Central Heating and Cooling System
- Natural Gas Water Heater
Additional Features
- More Than Two Accessible Exits
- 4,000 Sq Ft Lot
Community Details
- No Home Owners Association
- Marshall Heights Subdivision
Listing and Financial Details
- Tax Lot 13
- Assessor Parcel Number 5303//0013
Map
Home Values in the Area
Average Home Value in this Area
Tax History
| Year | Tax Paid | Tax Assessment Tax Assessment Total Assessment is a certain percentage of the fair market value that is determined by local assessors to be the total taxable value of land and additions on the property. | Land | Improvement |
|---|---|---|---|---|
| 2024 | $1,307 | $415,540 | $156,240 | $259,300 |
| 2023 | $1,294 | $407,200 | $153,240 | $253,960 |
| 2022 | $1,304 | $385,490 | $143,960 | $241,530 |
| 2021 | $1,239 | $367,860 | $143,360 | $224,500 |
| 2020 | $3,010 | $354,100 | $135,840 | $218,260 |
| 2019 | $2,922 | $343,760 | $135,040 | $208,720 |
| 2018 | $2,579 | $303,400 | $0 | $0 |
| 2017 | -- | $272,370 | $0 | $0 |
| 2016 | $1,738 | $258,440 | $0 | $0 |
| 2015 | $1,738 | $239,130 | $0 | $0 |
| 2014 | $1,738 | $223,840 | $0 | $0 |
Property History
| Date | Event | Price | Change | Sq Ft Price |
|---|---|---|---|---|
| 04/22/2025 04/22/25 | Price Changed | $499,900 | -2.0% | $320 / Sq Ft |
| 03/19/2025 03/19/25 | Price Changed | $510,000 | -1.0% | $326 / Sq Ft |
| 03/08/2025 03/08/25 | Price Changed | $514,999 | -0.4% | $329 / Sq Ft |
| 02/20/2025 02/20/25 | Price Changed | $517,000 | -0.6% | $331 / Sq Ft |
| 02/13/2025 02/13/25 | Price Changed | $520,000 | -1.0% | $332 / Sq Ft |
| 01/22/2025 01/22/25 | Price Changed | $524,990 | -0.9% | $336 / Sq Ft |
| 11/14/2024 11/14/24 | For Sale | $529,990 | -- | $339 / Sq Ft |
Deed History
| Date | Type | Sale Price | Title Company |
|---|---|---|---|
| Warranty Deed | $248,500 | -- | |
| Warranty Deed | $42,500 | -- | |
| Trustee Deed | $164,250 | -- | |
| Warranty Deed | $260,000 | -- | |
| Deed | $89,000 | -- | |
| Deed | $70,675 | -- |
Mortgage History
| Date | Status | Loan Amount | Loan Type |
|---|---|---|---|
| Open | $304,378 | New Conventional | |
| Closed | $310,337 | FHA | |
| Closed | $249,728 | FHA | |
| Closed | $249,948 | New Conventional | |
| Closed | $239,258 | FHA | |
| Closed | $242,200 | FHA | |
| Previous Owner | $358,000 | Stand Alone Second | |
| Previous Owner | $123,000 | New Conventional | |
| Previous Owner | $208,000 | New Conventional | |
| Previous Owner | $88,850 | No Value Available |
Similar Homes in the area
Source: Bright MLS
MLS Number: DCDC2168540
APN: 5303-0013
- 5424 C St SE
- 5402 Bass Place SE
- 5430 C St SE
- 5332 D St SE
- 5414 D St SE
- 5512 Bass Place SE
- 5410 Central Ave SE
- 119 53rd St SE
- 5500 D St SE
- 5520 Bass Place SE
- 5137 Astor Place SE
- 5130 C St SE
- 89 54th St SE
- 5126 Call Place SE
- 89 55th St SE
- 71 54th St SE
- 5102 Call Place SE
- 80 55th St SE
- 5104 D SE
- 5050 B St SE
