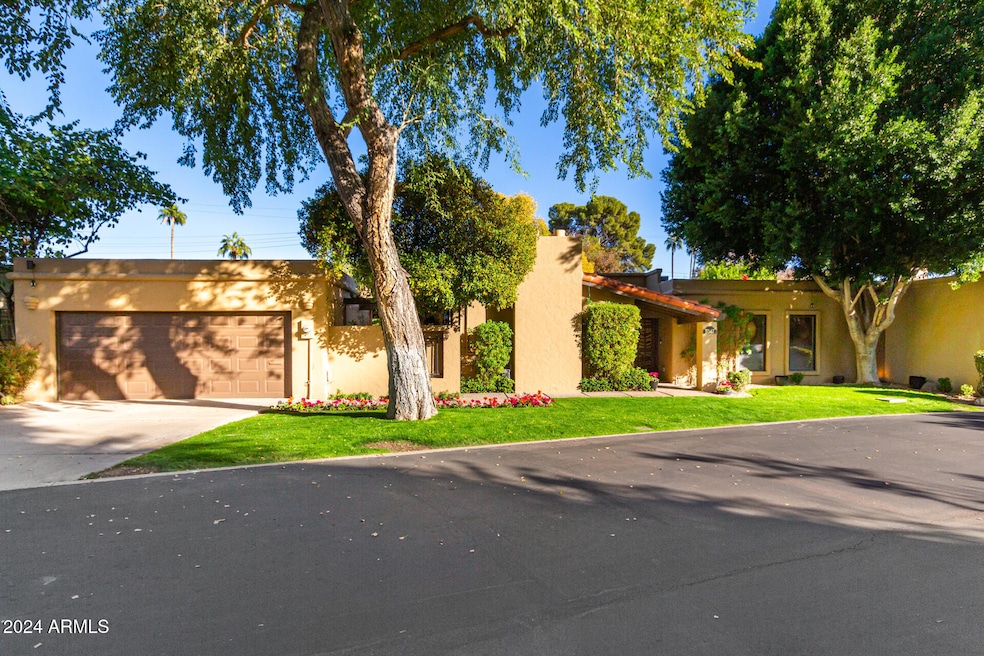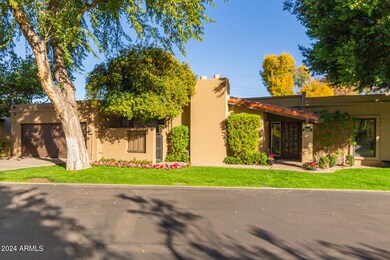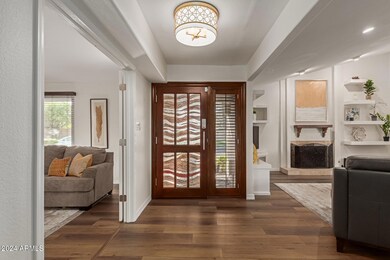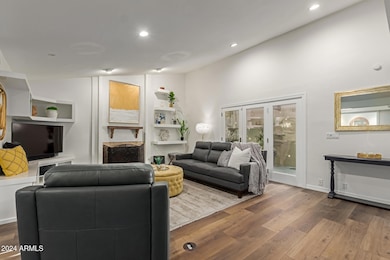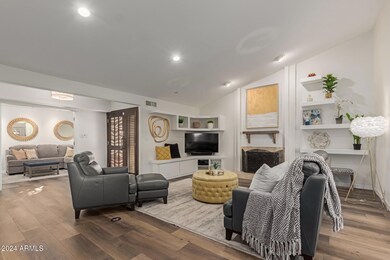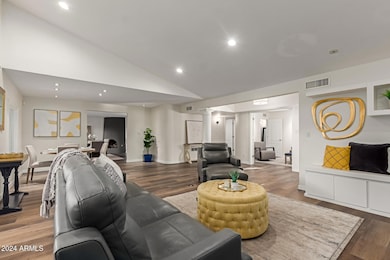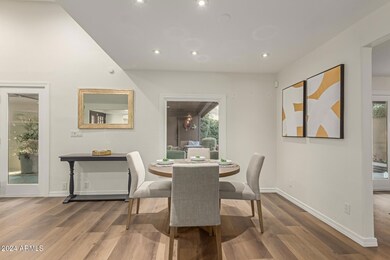
5347 N La Plaza Cir Phoenix, AZ 85012
Uptown Phoenix NeighborhoodHighlights
- Heated Pool
- Gated Community
- Vaulted Ceiling
- Madison Richard Simis School Rated A-
- Family Room with Fireplace
- Granite Countertops
About This Home
As of February 2025Check out this amazing 2 or 3 bedroom patio home in Central Phoenix. Seller willing to add a closet to den for a 3rd bedroom. Featuring a gated entry, great curb appeal, a manicured landscape w/lush natural turf, & a 2 car garage! Inside you will find a spacious dining & living area w/vaulted ceilings, newer elegant flooring, a fireplace, and crisp palette throughout. Continue into the cozy family room, showcasing a 2nd beehive fireplace to keep you warm during the cold winter months. This gorgeous kitchen is comprised of wood cabinetry w/granite counters, tile backsplash, stainless steel appliances, and an island w/a breakfast bar. The primary bedroom showcases a lavish ensuite w/dual sinks & designer touches. Relax outback by the gorgeous large pool...a rare find amongst patio homes! Also including a wonderful backyard w/a covered patio and a sparkling blue pool, this is sure to be the home you've been looking for! Act now before it's gone!
Property Details
Home Type
- Multi-Family
Est. Annual Taxes
- $3,181
Year Built
- Built in 1971
Lot Details
- 4,901 Sq Ft Lot
- Two or More Common Walls
- Block Wall Fence
- Grass Covered Lot
HOA Fees
- $328 Monthly HOA Fees
Parking
- 2 Car Direct Access Garage
- Garage Door Opener
Home Design
- Patio Home
- Property Attached
- Wood Frame Construction
- Tile Roof
- Built-Up Roof
- Stucco
Interior Spaces
- 2,085 Sq Ft Home
- 1-Story Property
- Vaulted Ceiling
- Ceiling Fan
- Gas Fireplace
- Double Pane Windows
- Family Room with Fireplace
- 2 Fireplaces
- Living Room with Fireplace
Kitchen
- Breakfast Bar
- Built-In Microwave
- Kitchen Island
- Granite Countertops
Flooring
- Tile
- Vinyl
Bedrooms and Bathrooms
- 3 Bedrooms
- 2 Bathrooms
- Dual Vanity Sinks in Primary Bathroom
Accessible Home Design
- No Interior Steps
Outdoor Features
- Heated Pool
- Covered patio or porch
Schools
- Madison Richard Simis Elementary School
- Madison Meadows Middle School
- Central High School
Utilities
- Refrigerated Cooling System
- Heating System Uses Natural Gas
- High Speed Internet
- Cable TV Available
Listing and Financial Details
- Tax Lot 15
- Assessor Parcel Number 162-21-114
Community Details
Overview
- Association fees include ground maintenance, street maintenance
- La Plaza Hermosa Association, Phone Number (602) 978-2090
- Built by Knoell Homes
- La Plaza Hermosa Subdivision
Recreation
- Bike Trail
Security
- Gated Community
Map
Home Values in the Area
Average Home Value in this Area
Property History
| Date | Event | Price | Change | Sq Ft Price |
|---|---|---|---|---|
| 02/07/2025 02/07/25 | Sold | $840,000 | -6.6% | $403 / Sq Ft |
| 01/07/2025 01/07/25 | Pending | -- | -- | -- |
| 01/01/2025 01/01/25 | Price Changed | $899,000 | -5.4% | $431 / Sq Ft |
| 12/13/2024 12/13/24 | For Sale | $950,000 | +20.6% | $456 / Sq Ft |
| 07/01/2021 07/01/21 | Sold | $788,000 | 0.0% | $378 / Sq Ft |
| 06/09/2021 06/09/21 | Pending | -- | -- | -- |
| 06/02/2021 06/02/21 | For Sale | $788,000 | -- | $378 / Sq Ft |
Tax History
| Year | Tax Paid | Tax Assessment Tax Assessment Total Assessment is a certain percentage of the fair market value that is determined by local assessors to be the total taxable value of land and additions on the property. | Land | Improvement |
|---|---|---|---|---|
| 2025 | $3,181 | $29,179 | -- | -- |
| 2024 | $3,089 | $27,789 | -- | -- |
| 2023 | $3,089 | $64,670 | $12,930 | $51,740 |
| 2022 | $2,990 | $54,560 | $10,910 | $43,650 |
| 2021 | $3,051 | $51,360 | $10,270 | $41,090 |
| 2020 | $3,001 | $51,270 | $10,250 | $41,020 |
| 2019 | $2,933 | $47,410 | $9,480 | $37,930 |
| 2018 | $2,856 | $46,460 | $9,290 | $37,170 |
| 2017 | $2,712 | $45,480 | $9,090 | $36,390 |
| 2016 | $2,613 | $37,930 | $7,580 | $30,350 |
| 2015 | $2,432 | $23,460 | $4,690 | $18,770 |
Mortgage History
| Date | Status | Loan Amount | Loan Type |
|---|---|---|---|
| Previous Owner | $630,400 | New Conventional | |
| Previous Owner | $234,500 | Unknown | |
| Previous Owner | $260,800 | Balloon | |
| Previous Owner | $256,800 | Purchase Money Mortgage | |
| Previous Owner | $152,000 | New Conventional |
Deed History
| Date | Type | Sale Price | Title Company |
|---|---|---|---|
| Warranty Deed | $840,000 | Exclusive Title Company | |
| Special Warranty Deed | -- | -- | |
| Warranty Deed | $788,000 | Wfg National Title Ins Co | |
| Interfamily Deed Transfer | -- | None Available | |
| Deed Of Distribution | -- | None Available | |
| Interfamily Deed Transfer | -- | None Available | |
| Warranty Deed | $321,000 | First American Title | |
| Warranty Deed | $160,000 | Grand Canyon Title Agency In |
Similar Homes in Phoenix, AZ
Source: Arizona Regional Multiple Listing Service (ARMLS)
MLS Number: 6794186
APN: 162-21-114
- 220 E Georgia Ave
- 210 E Georgia Ave
- 5546 N 4th St
- 5303 N 7th St Unit 118
- 5303 N 7th St Unit 322
- 5303 N 7th St Unit 134
- 5303 N 7th St Unit 109
- 5303 N 7th St Unit 242
- 5303 N 7th St Unit 101
- 5303 N 7th St Unit 215
- 5303 N 7th St Unit 114
- 602 E San Juan Ave
- 5501 N 1st St
- 302 E Orange Dr
- 252 E Orange Dr
- 610 E Montebello Ave Unit 46A
- 77 E Missouri Ave Unit 7
- 5524 N 10th St
- 25 E San Miguel Ave
- 749 E Montebello Ave Unit 228
