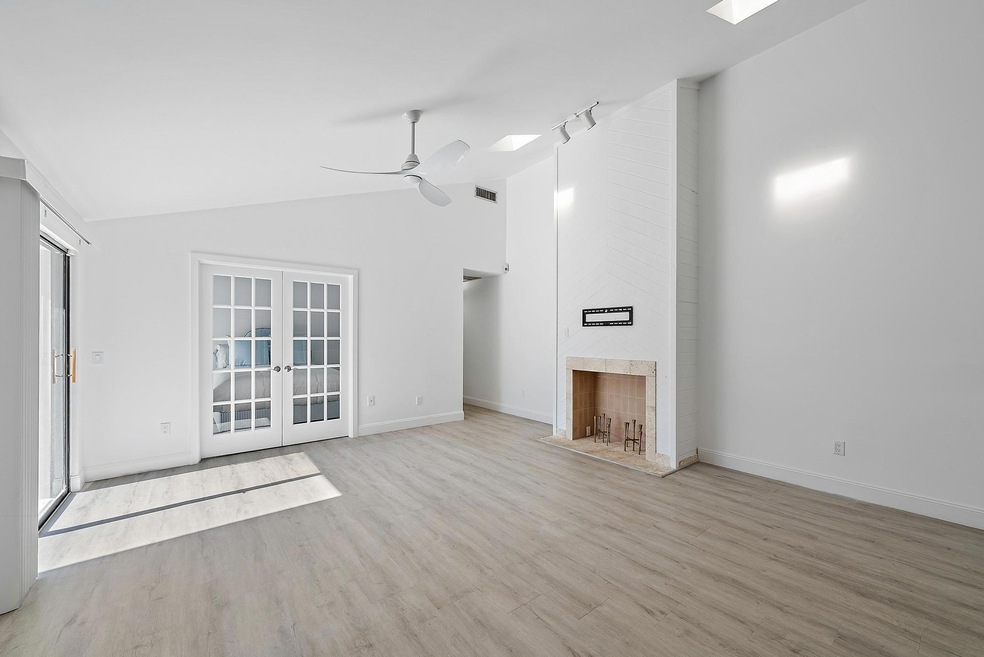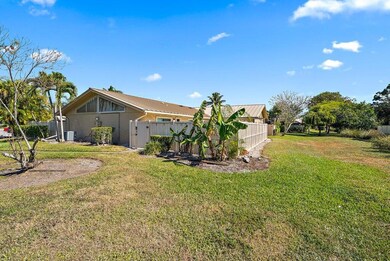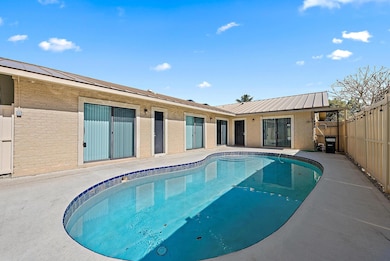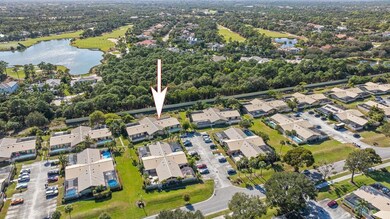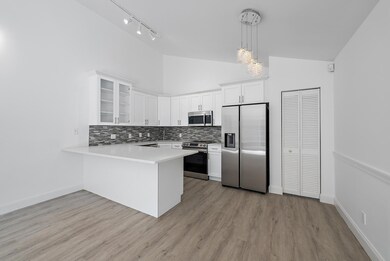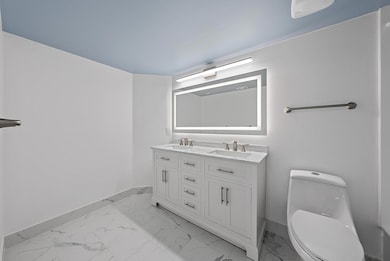
5348 Eagle Lake Dr Unit Ln 20 Palm Beach Gardens, FL 33418
Estimated payment $3,556/month
Highlights
- Clubhouse
- Vaulted Ceiling
- Great Room
- William T. Dwyer High School Rated A-
- Pool View
- Community Basketball Court
About This Home
! NO POLLY PIPING ! Enjoy a completely renovated villa located in the heart of Palm Beach Gardens. Upgrades include new kitchen counter tops, cabinets, appliances, flooring and upgraded bathrooms throughout with new bathtub and glass shower. Top of the line Farrow and Ball paint throughout with a luxury pool and oasis. Book your showing now this property won't last long!Buyer pays a Capital Contribution of $780
Home Details
Home Type
- Single Family
Est. Annual Taxes
- $6,716
Year Built
- Built in 1984
Lot Details
- Cul-De-Sac
- Fenced
- Property is zoned CITY
HOA Fees
- $390 Monthly HOA Fees
Home Design
- Villa
- Metal Roof
Interior Spaces
- 1,276 Sq Ft Home
- 1-Story Property
- Vaulted Ceiling
- Ceiling Fan
- Skylights
- Decorative Fireplace
- Great Room
- Family Room
- Pool Views
- Fire and Smoke Detector
Kitchen
- Breakfast Area or Nook
- Electric Range
- Microwave
- Dishwasher
- Disposal
Flooring
- Laminate
- Ceramic Tile
Bedrooms and Bathrooms
- 3 Bedrooms
- Split Bedroom Floorplan
- 2 Full Bathrooms
Laundry
- Laundry Room
- Washer and Dryer
Outdoor Features
- Patio
Schools
- Watson B. Duncan Middle School
- William T. Dwyer High School
Utilities
- Central Heating and Cooling System
- Electric Water Heater
Listing and Financial Details
- Assessor Parcel Number 52424135030000804
- Seller Considering Concessions
Community Details
Overview
- Association fees include common areas, cable TV, insurance, ground maintenance, maintenance structure, roof
- Westwood Gardens 3 Subdivision
Recreation
- Community Basketball Court
Additional Features
- Clubhouse
- Resident Manager or Management On Site
Map
Home Values in the Area
Average Home Value in this Area
Property History
| Date | Event | Price | Change | Sq Ft Price |
|---|---|---|---|---|
| 04/08/2025 04/08/25 | Pending | -- | -- | -- |
| 03/05/2025 03/05/25 | Price Changed | $467,000 | -1.1% | $366 / Sq Ft |
| 03/04/2025 03/04/25 | Price Changed | $472,000 | -0.6% | $370 / Sq Ft |
| 01/20/2025 01/20/25 | Price Changed | $475,000 | -0.8% | $372 / Sq Ft |
| 12/09/2024 12/09/24 | For Sale | $479,000 | +6.4% | $375 / Sq Ft |
| 08/22/2023 08/22/23 | Sold | $450,000 | -2.8% | $353 / Sq Ft |
| 07/20/2023 07/20/23 | For Sale | $463,000 | -- | $363 / Sq Ft |
Similar Homes in Palm Beach Gardens, FL
Source: BeachesMLS
MLS Number: R11043463
- 5378 Eagle Lake Dr
- 5353 Eagle Lake Dr
- 4607 Mediterranean Cir
- 4589 Mediterranean Cir
- 4627 Mediterranean Cir
- 4631 Mediterranean Cir Unit 4631
- 4576 Mediterranean Cir
- 5512 Eagle Lake Dr
- 4677 Mediterranean Cir
- 4503 Mediterranean Cir
- 12213 Plantation Way
- 12528 Woodmill Dr
- 12621 Woodmill Dr
- 5550 Golden Eagle Cir Unit 5550
- 5600 Eagle Lake Dr
- 5525 Renoir Place
- 12210 Tillinghast Cir
- 5381 Sagan Ln
- 12844 Woodmill Dr
- 5652 Golden Eagle Cir
