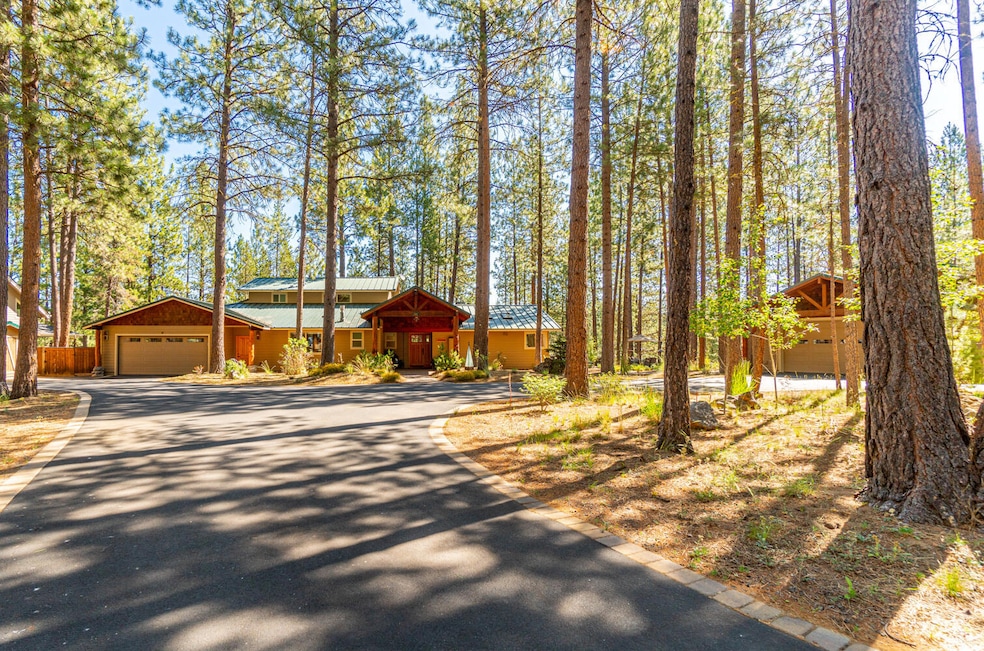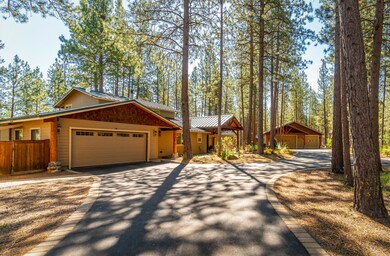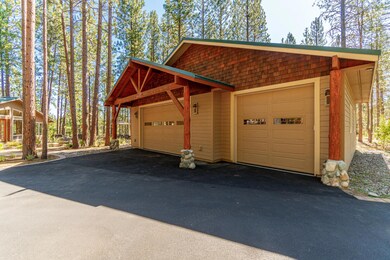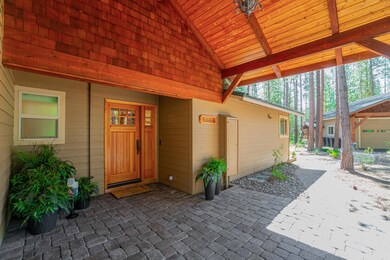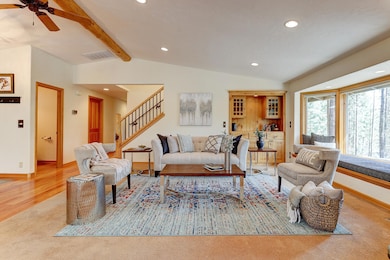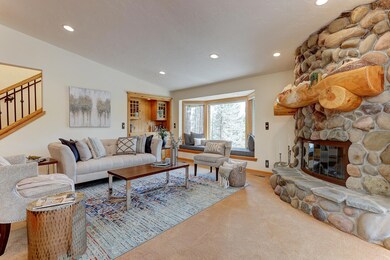
53496 Wildriver Way La Pine, OR 97739
Highlights
- Second Garage
- River View
- Fireplace in Primary Bedroom
- Two Primary Bedrooms
- Open Floorplan
- Deck
About This Home
As of January 2025Looking for your dream home? Nestled on the Big Deschutes by Pringle Falls rapids, the sounds and sights of the river will enchant you. The home offers an open floor plan, a chef's kitchen for culinary adventures, and three bedrooms each with its own private bath. lovely office (fourth bedroom) with a private bath, perfect place to work at home and watch the river flow by. Charming touches include a sunroom off the dining area, a window seat in the living room, and a hand carved mantel over the fireplace of Mt. Bachelor, the Sisters, and Paulina Peaks. Enjoy stunning river views from nearly every room and relax on the extensive deck. With a two-car garage plus a detached three-car garage, there's ample space for your vehicles and toys. Want even more space? The neighborhood is lovely with lots of trees and a common walking trail along the river. Don't miss out on this delightful opportunity to make riverside living a rea
Home Details
Home Type
- Single Family
Est. Annual Taxes
- $7,791
Year Built
- Built in 1980
Lot Details
- 1 Acre Lot
- River Front
- Drip System Landscaping
- Wooded Lot
- Property is zoned RR10, LM, WA, F, RR10, LM, WA, F
HOA Fees
- $83 Monthly HOA Fees
Parking
- 5 Car Garage
- Second Garage
- Heated Garage
- Garage Door Opener
- Driveway
Home Design
- Stem Wall Foundation
- Frame Construction
- Metal Roof
Interior Spaces
- 2,841 Sq Ft Home
- 2-Story Property
- Open Floorplan
- Central Vacuum
- Vaulted Ceiling
- Ceiling Fan
- Skylights
- Gas Fireplace
- Propane Fireplace
- Double Pane Windows
- Great Room with Fireplace
- Dining Room
- Sun or Florida Room
- River Views
Kitchen
- Breakfast Bar
- Oven
- Range with Range Hood
- Microwave
- Dishwasher
- Kitchen Island
- Granite Countertops
- Trash Compactor
- Disposal
Flooring
- Wood
- Carpet
- Tile
Bedrooms and Bathrooms
- 3 Bedrooms
- Fireplace in Primary Bedroom
- Double Master Bedroom
- Walk-In Closet
- Double Vanity
- Bathtub Includes Tile Surround
Laundry
- Laundry Room
- Dryer
- Washer
Home Security
- Carbon Monoxide Detectors
- Fire and Smoke Detector
Eco-Friendly Details
- Drip Irrigation
Outdoor Features
- Deck
- Separate Outdoor Workshop
- Shed
Schools
- Lapine Elementary School
- Lapine Middle School
- Lapine Sr High School
Utilities
- Forced Air Heating and Cooling System
- Heat Pump System
- Private Water Source
- Hot Water Circulator
- Water Heater
- Septic Tank
Listing and Financial Details
- Short Term Rentals Allowed
- Legal Lot and Block 10 & 11 / 1
- Assessor Parcel Number 143757
Community Details
Overview
- Wild River Subdivision
- The community has rules related to covenants, conditions, and restrictions
- Property is near a preserve or public land
Recreation
- Park
- Trails
- Snow Removal
Security
- Building Fire-Resistance Rating
Map
Home Values in the Area
Average Home Value in this Area
Property History
| Date | Event | Price | Change | Sq Ft Price |
|---|---|---|---|---|
| 01/31/2025 01/31/25 | Sold | $1,026,000 | -8.4% | $361 / Sq Ft |
| 12/10/2024 12/10/24 | Pending | -- | -- | -- |
| 12/05/2024 12/05/24 | For Sale | $1,120,000 | +9.2% | $394 / Sq Ft |
| 11/29/2024 11/29/24 | Off Market | $1,026,000 | -- | -- |
| 05/20/2024 05/20/24 | For Sale | $1,120,000 | +122.9% | $394 / Sq Ft |
| 10/06/2014 10/06/14 | Sold | $502,500 | -6.0% | $177 / Sq Ft |
| 08/12/2014 08/12/14 | Pending | -- | -- | -- |
| 06/13/2014 06/13/14 | For Sale | $534,500 | -- | $188 / Sq Ft |
Tax History
| Year | Tax Paid | Tax Assessment Tax Assessment Total Assessment is a certain percentage of the fair market value that is determined by local assessors to be the total taxable value of land and additions on the property. | Land | Improvement |
|---|---|---|---|---|
| 2024 | $7,970 | $496,640 | -- | -- |
| 2023 | $7,791 | $482,180 | $0 | $0 |
| 2022 | $6,913 | $454,510 | $0 | $0 |
| 2021 | $6,954 | $441,280 | $0 | $0 |
| 2020 | $6,583 | $441,280 | $0 | $0 |
| 2019 | $6,398 | $428,430 | $0 | $0 |
| 2018 | $5,674 | $379,430 | $0 | $0 |
| 2017 | $5,525 | $368,380 | $0 | $0 |
| 2016 | $5,261 | $357,660 | $0 | $0 |
| 2015 | $5,114 | $347,250 | $0 | $0 |
| 2014 | $4,953 | $337,140 | $0 | $0 |
Mortgage History
| Date | Status | Loan Amount | Loan Type |
|---|---|---|---|
| Open | $726,000 | Construction | |
| Previous Owner | $252,000 | New Conventional | |
| Previous Owner | $237,661 | New Conventional |
Deed History
| Date | Type | Sale Price | Title Company |
|---|---|---|---|
| Warranty Deed | $1,026,000 | First American Title | |
| Fiduciary Deed | -- | None Listed On Document | |
| Fiduciary Deed | -- | -- | |
| Warranty Deed | $502,500 | First American Title | |
| Interfamily Deed Transfer | -- | Fidelity Natl Title Co Of Or | |
| Interfamily Deed Transfer | -- | Multiple | |
| Interfamily Deed Transfer | -- | None Available |
Similar Homes in La Pine, OR
Source: Southern Oregon MLS
MLS Number: 220182904
APN: 143757
- 53520 Wildriver Way
- 14213 Clearwater
- 14232 Clearwater
- 14215 Stillwater Ln
- 53591 Brookie Way
- 14367 Brown Trout Way
- 53596 Brookie Way
- 0 W Deschutes River Rd
- 52170 Ponderosa Way
- 14676 Bear Berry
- 52926 Shady Ln
- 14717 N Sugar Pine Way
- 52321 Elderberry Ct
- 52341 Red Currant
- 52340 Red Currant
- 14741 N Sugar Pine Way
- 52336 Barberry Cir
- 52314 Ponderosa Way
- 53315 Holiday Dr
- 15640 Sunrise Blvd
