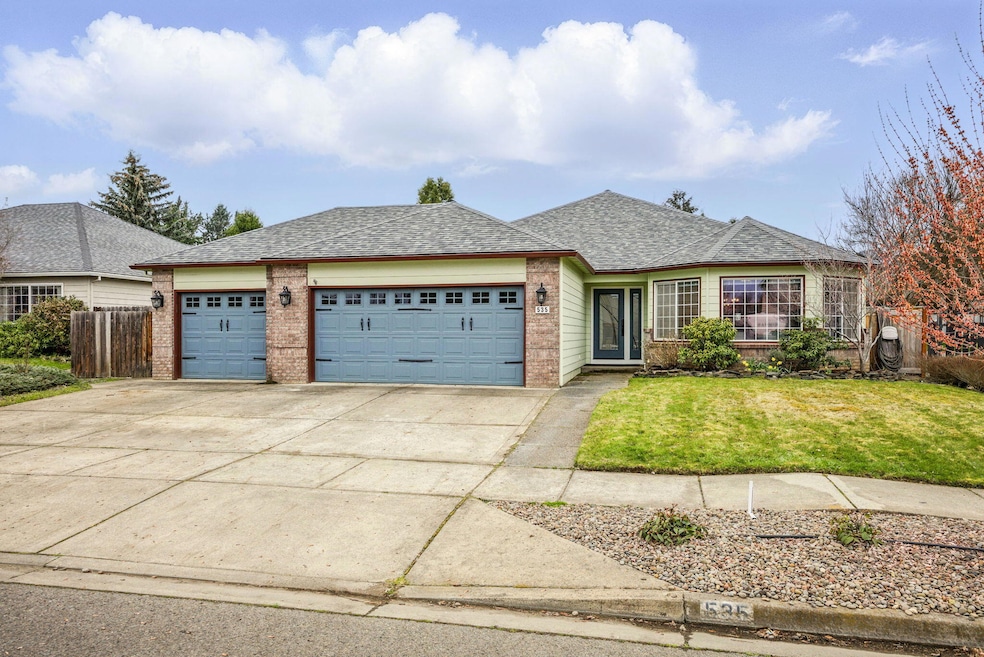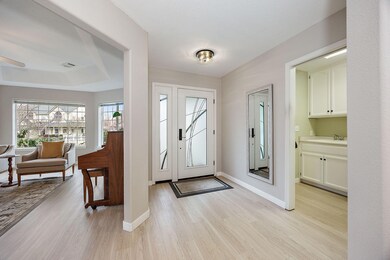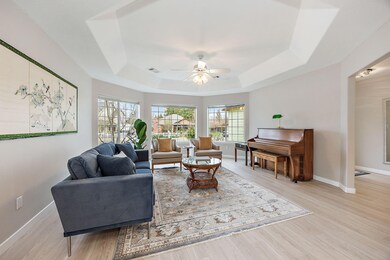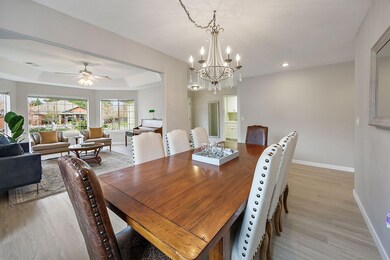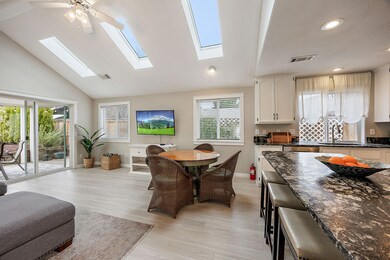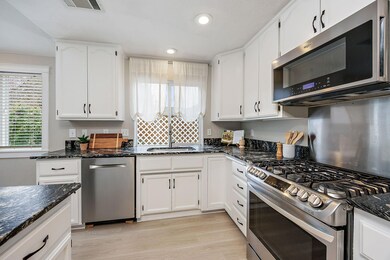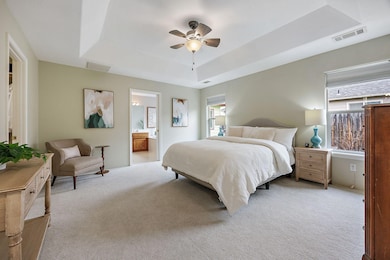
535 Carriage Ln Jacksonville, OR 97530
Estimated payment $4,008/month
Highlights
- Northwest Architecture
- Granite Countertops
- No HOA
- Vaulted Ceiling
- Outdoor Water Feature
- Neighborhood Views
About This Home
Stunning recently updated single-story home in highly desirable Daisy Creek Subdivision: Open kitchen with matte finish granite counter tops, SS appliances including Bosch dw, & 5 burner gas range -- Abundant natural light -- Excellent storage -- Ideal floor plan! Family room has vaulted ceilings with 3 skylights, extra windows, and oversized sliding glass doors leading to the covered back patio. Beautifully landscaped yard with eucalyptus, maple, and cherry tree + water feature, hand stacked rock wall, extensive concrete, & large irrigated garden box. Custom front door with sidelight, new laminate flooring, big bay window & raised coffered ceilings in living room, **NEW ROOF in 2024** EXTRA BONUS ROOM (not included in square footage) inside the 3 car garage offering its own entrance, heat/AC, & large window -- Perfect for an office, or extra bedroom. Too many features to list...
Home Details
Home Type
- Single Family
Est. Annual Taxes
- $3,645
Year Built
- Built in 1997
Lot Details
- 10,454 Sq Ft Lot
- Fenced
- Drip System Landscaping
- Front and Back Yard Sprinklers
- Garden
- Property is zoned SFR-8, SFR-8
Parking
- 3 Car Attached Garage
- Garage Door Opener
- Driveway
- On-Street Parking
Home Design
- Northwest Architecture
- Ranch Style House
- Frame Construction
- Composition Roof
- Concrete Perimeter Foundation
Interior Spaces
- 1,905 Sq Ft Home
- Vaulted Ceiling
- Ceiling Fan
- Skylights
- Double Pane Windows
- Vinyl Clad Windows
- Family Room
- Living Room
- Dining Room
- Neighborhood Views
- Laundry Room
Kitchen
- Breakfast Bar
- Range
- Microwave
- Dishwasher
- Granite Countertops
- Disposal
Flooring
- Carpet
- Laminate
- Vinyl
Bedrooms and Bathrooms
- 3 Bedrooms
- Walk-In Closet
- 2 Full Bathrooms
- Double Vanity
- Bathtub with Shower
Home Security
- Surveillance System
- Carbon Monoxide Detectors
- Fire and Smoke Detector
Accessible Home Design
- Accessible Bedroom
- Accessible Hallway
Eco-Friendly Details
- Sprinklers on Timer
Outdoor Features
- Patio
- Outdoor Water Feature
- Shed
- Storage Shed
Schools
- Jackson Elementary School
- Mcloughlin Middle School
- South Medford High School
Utilities
- Forced Air Heating and Cooling System
- Heating System Uses Natural Gas
- Natural Gas Connected
- Water Heater
Community Details
- No Home Owners Association
- Daisy Creek Subdivision Phase Iv
- The community has rules related to covenants, conditions, and restrictions
Listing and Financial Details
- Tax Lot 1100
- Assessor Parcel Number 10889964
Map
Home Values in the Area
Average Home Value in this Area
Tax History
| Year | Tax Paid | Tax Assessment Tax Assessment Total Assessment is a certain percentage of the fair market value that is determined by local assessors to be the total taxable value of land and additions on the property. | Land | Improvement |
|---|---|---|---|---|
| 2024 | $3,645 | $302,650 | $134,920 | $167,730 |
| 2023 | $3,515 | $293,840 | $130,990 | $162,850 |
| 2022 | $3,433 | $293,840 | $130,990 | $162,850 |
| 2021 | $3,349 | $285,290 | $127,170 | $158,120 |
| 2020 | $3,273 | $276,990 | $123,460 | $153,530 |
| 2019 | $3,201 | $261,100 | $116,360 | $144,740 |
| 2018 | $3,122 | $253,500 | $112,970 | $140,530 |
| 2017 | $3,076 | $253,500 | $112,970 | $140,530 |
| 2016 | $3,034 | $238,960 | $106,490 | $132,470 |
| 2015 | $2,905 | $238,960 | $106,490 | $132,470 |
| 2014 | $2,865 | $225,250 | $100,380 | $124,870 |
Property History
| Date | Event | Price | Change | Sq Ft Price |
|---|---|---|---|---|
| 03/23/2025 03/23/25 | Pending | -- | -- | -- |
| 03/21/2025 03/21/25 | For Sale | $664,900 | -- | $349 / Sq Ft |
Deed History
| Date | Type | Sale Price | Title Company |
|---|---|---|---|
| Bargain Sale Deed | $147,500 | First American Title | |
| Warranty Deed | $330,000 | First American | |
| Warranty Deed | $162,500 | Crater Title Insurance |
Mortgage History
| Date | Status | Loan Amount | Loan Type |
|---|---|---|---|
| Open | $468,000 | Credit Line Revolving | |
| Previous Owner | $295,000 | New Conventional | |
| Previous Owner | $312,000 | New Conventional | |
| Previous Owner | $264,000 | New Conventional |
Similar Homes in Jacksonville, OR
Source: Southern Oregon MLS
MLS Number: 220197630
APN: 10889964
- 530 Carriage Ln
- 775 Bybee Dr
- 700 Hueners Ln
- 101 Mccully Ln
- 110 Mccully Ln
- 495 Shafer Ln
- 111 Mccully Ln
- 440 G St
- 1107 Hueners Ln
- 515 G St Unit 213
- 1055 N 5th St Unit 93
- 1055 N 5th St Unit 34
- 1055 N 5th St Unit 54
- 1055 N 5th St Unit 89
- 405 Hueners Ln
- 410 E F St
- 645 E California St
- 535 Scenic Dr
- 325 Jackson Creek Dr
- 540 E California St
