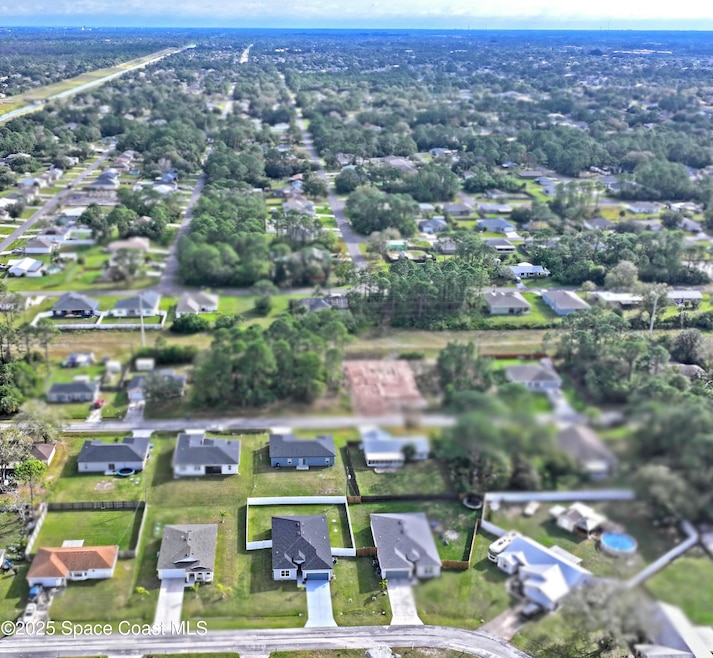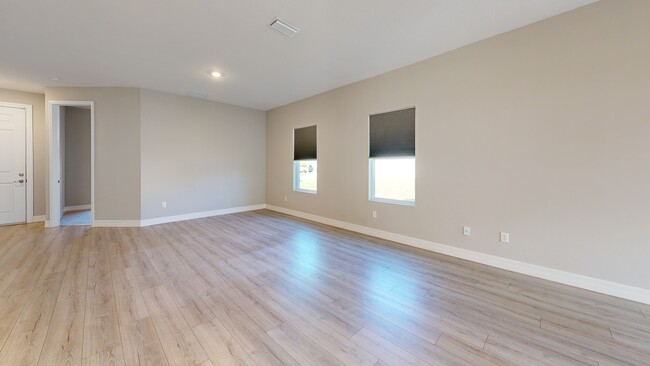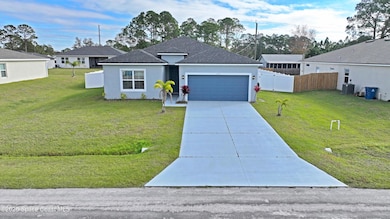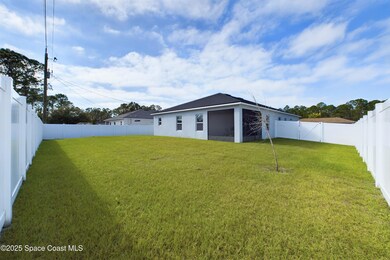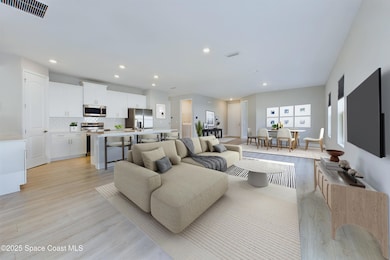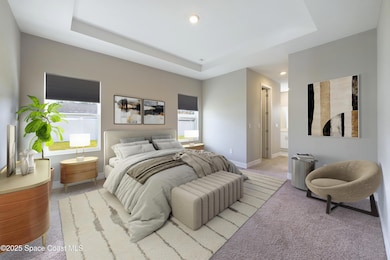
535 Giovanni Rd NW Palm Bay, FL 32907
Northwest Palm Bay NeighborhoodEstimated payment $2,478/month
Highlights
- Open Floorplan
- No HOA
- Hurricane or Storm Shutters
- Contemporary Architecture
- Screened Porch
- 2 Car Attached Garage
About This Home
STUNNING 2022-BUILT HOME - $5000 Closing Cost Credit w/ acceptable offer... BUILDER WARRANTY CONVEYS!
This NW Palm Bay Block home blends modern elegance with low-maintenance living—and it's move-in ready! A true split floor plan features 9'4' ceilings, 8-ft doors, & Mohawk RevWood flooring in main areas. Abundant windows flood the home with natural light, while blackout shades ensure privacy.
The chef's kitchen boasts a spacious island, walk-in pantry, tiled backsplash, $ high-end Samsung appliances—including washer & dryer. Quartz countertops throughout! The primary suite offers his & hers walk-in closets, dual vanity, water closet, and walk-in shower. A second bedroom with en suite bath is perfect for guests or an in-law suite, while two additional spacious bedrooms share a fully tiled third bathroom.
Outside, enjoy a screened lanai, privacy-fenced yard, and no HOA! With a smart thermostat & alarm system, this home is pristinely kept and ready for you!
Home Details
Home Type
- Single Family
Est. Annual Taxes
- $5,014
Year Built
- Built in 2022
Lot Details
- 10,019 Sq Ft Lot
- West Facing Home
- Privacy Fence
- Vinyl Fence
- Back Yard Fenced
- Backyard Sprinklers
- Few Trees
Parking
- 2 Car Attached Garage
- Garage Door Opener
Home Design
- Contemporary Architecture
- Shingle Roof
- Concrete Siding
- Block Exterior
- Stucco
Interior Spaces
- 2,005 Sq Ft Home
- 1-Story Property
- Open Floorplan
- Entrance Foyer
- Screened Porch
Kitchen
- Electric Oven
- Electric Range
- Microwave
- Dishwasher
- Kitchen Island
- Disposal
Bedrooms and Bathrooms
- 4 Bedrooms
- Split Bedroom Floorplan
- Dual Closets
- Walk-In Closet
- In-Law or Guest Suite
- 3 Full Bathrooms
- Shower Only
Laundry
- Laundry in unit
- Dryer
- Washer
Home Security
- Security System Owned
- Smart Thermostat
- Hurricane or Storm Shutters
- Fire and Smoke Detector
Schools
- Mcauliffe Elementary School
- Central Middle School
- Heritage High School
Utilities
- Central Heating and Cooling System
- Private Water Source
- Well
- Electric Water Heater
- Water Softener is Owned
- Septic Tank
- Cable TV Available
Community Details
- No Home Owners Association
- Port Malabar Unit 26 Subdivision
Listing and Financial Details
- Assessor Parcel Number 28-36-34-Fb-01895.0-0027.00
Map
Home Values in the Area
Average Home Value in this Area
Tax History
| Year | Tax Paid | Tax Assessment Tax Assessment Total Assessment is a certain percentage of the fair market value that is determined by local assessors to be the total taxable value of land and additions on the property. | Land | Improvement |
|---|---|---|---|---|
| 2023 | $4,912 | $302,110 | $34,000 | $268,110 |
| 2022 | $482 | $24,500 | $0 | $0 |
| 2021 | $179 | $11,000 | $11,000 | $0 |
Property History
| Date | Event | Price | Change | Sq Ft Price |
|---|---|---|---|---|
| 04/10/2025 04/10/25 | For Sale | $369,900 | 0.0% | $184 / Sq Ft |
| 04/07/2025 04/07/25 | Off Market | $369,900 | -- | -- |
| 03/13/2025 03/13/25 | Price Changed | $369,900 | -1.3% | $184 / Sq Ft |
| 03/06/2025 03/06/25 | Price Changed | $374,900 | -1.3% | $187 / Sq Ft |
| 02/21/2025 02/21/25 | Price Changed | $379,900 | -1.3% | $189 / Sq Ft |
| 02/03/2025 02/03/25 | Price Changed | $384,900 | -1.3% | $192 / Sq Ft |
| 01/09/2025 01/09/25 | Price Changed | $389,900 | -0.3% | $194 / Sq Ft |
| 01/09/2025 01/09/25 | Price Changed | $390,900 | +0.3% | $195 / Sq Ft |
| 01/09/2025 01/09/25 | For Sale | $389,900 | +4.0% | $194 / Sq Ft |
| 10/07/2022 10/07/22 | Sold | $375,000 | -2.1% | $188 / Sq Ft |
| 09/06/2022 09/06/22 | Pending | -- | -- | -- |
| 08/25/2022 08/25/22 | For Sale | $382,880 | -- | $192 / Sq Ft |
Deed History
| Date | Type | Sale Price | Title Company |
|---|---|---|---|
| Warranty Deed | $375,000 | Medallion Title Services |
Mortgage History
| Date | Status | Loan Amount | Loan Type |
|---|---|---|---|
| Open | $250,000 | New Conventional |
About the Listing Agent

As a mom, I know how important "home" is. My goal is to help every person and family achieve that goal, whether buying your first home, downsizing to your retirement home, finally getting that beachside dream home, or upgrading to something large enough for the whole family... I want to be your resource!
I am also a certified listing expert, and will help you get your property sold for the best price, with the best terms, and the least amount of stress/hassle!
Amanda's Other Listings
Source: Space Coast MLS (Space Coast Association of REALTORS®)
MLS Number: 1033704
APN: 28-36-34-FB-01895.0-0027.00
- 0 Higgs Ave NW
- 520 Higgs Ave NW
- 1282 Gingold St NW
- 544 Hobart Ave NW
- 556 Hobart Ave NW
- 1262 Heberling St NW
- 370 Ixora Ave NW
- 436 Iroquois Ave NW
- 1330 Illinois St NW
- 1389 Illinois St NW
- 709 Waikiki Ave NW
- 1135 Siboney St NW
- 1498 Hayworth Cir NW
- 440 Helicon Ave NW Unit 14
- 1239 Hedgecoth St NW
- 565 White Cap Ct NW
- 1507 Hayworth Cir NW
- 503 Holmes Ave NW
- 574 Fernwood Ave NW Unit None
- 446 Holmes Ave NW
