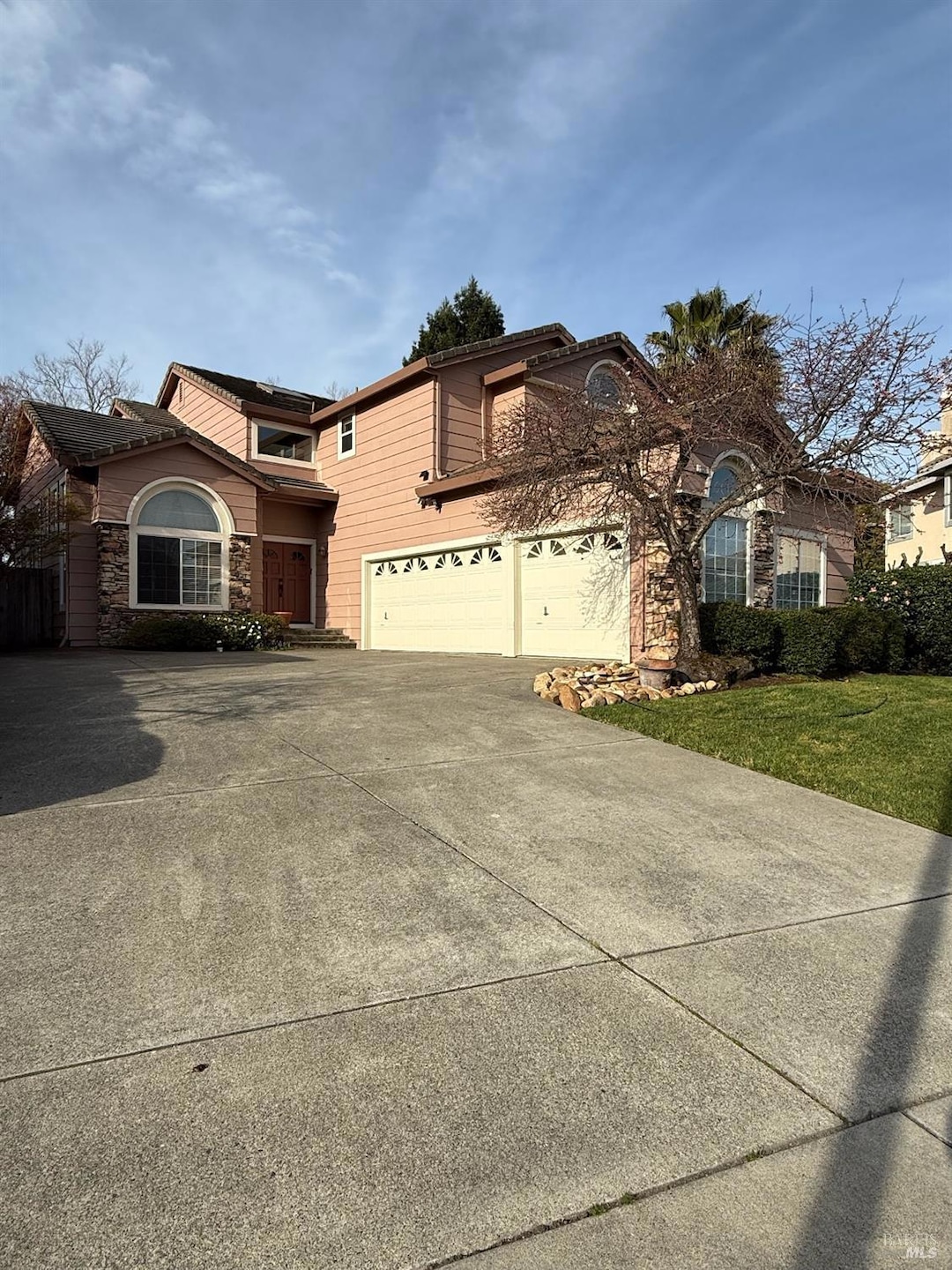
535 Greenwich St Petaluma, CA 94954
College Heights Neighborhood
4
Beds
2.5
Baths
2,589
Sq Ft
9,413
Sq Ft Lot
Highlights
- Fireplace in Primary Bedroom
- Granite Countertops
- Formal Dining Room
- Kenilworth Junior High School Rated A-
- Den
- 3-minute walk to Eagle Park
About This Home
As of March 2025For comp purposes only.
Home Details
Home Type
- Single Family
Est. Annual Taxes
- $5,891
Year Built
- Built in 1992
Lot Details
- 9,413 Sq Ft Lot
- Landscaped
Parking
- 3 Car Attached Garage
Interior Spaces
- 2,589 Sq Ft Home
- 2-Story Property
- Ceiling Fan
- 2 Fireplaces
- Family Room Off Kitchen
- Living Room
- Formal Dining Room
- Den
Kitchen
- Gas Cooktop
- Dishwasher
- Granite Countertops
Flooring
- Carpet
- Tile
Bedrooms and Bathrooms
- 4 Bedrooms
- Fireplace in Primary Bedroom
- Primary Bedroom Upstairs
- Bathroom on Main Level
- Dual Sinks
- Bathtub with Shower
Laundry
- Dryer
- Washer
Home Security
- Carbon Monoxide Detectors
- Fire and Smoke Detector
Utilities
- Central Heating
- Cable TV Available
Listing and Financial Details
- Assessor Parcel Number 136-530-009-000
Map
Create a Home Valuation Report for This Property
The Home Valuation Report is an in-depth analysis detailing your home's value as well as a comparison with similar homes in the area
Home Values in the Area
Average Home Value in this Area
Property History
| Date | Event | Price | Change | Sq Ft Price |
|---|---|---|---|---|
| 03/14/2025 03/14/25 | Sold | $1,130,000 | 0.0% | $436 / Sq Ft |
| 03/07/2025 03/07/25 | Pending | -- | -- | -- |
| 02/10/2025 02/10/25 | For Sale | $1,130,000 | -- | $436 / Sq Ft |
Source: Bay Area Real Estate Information Services (BAREIS)
Tax History
| Year | Tax Paid | Tax Assessment Tax Assessment Total Assessment is a certain percentage of the fair market value that is determined by local assessors to be the total taxable value of land and additions on the property. | Land | Improvement |
|---|---|---|---|---|
| 2023 | $5,891 | $503,245 | $149,968 | $353,277 |
| 2022 | $5,759 | $493,378 | $147,028 | $346,350 |
| 2021 | $5,693 | $483,705 | $144,146 | $339,559 |
| 2020 | $5,731 | $478,746 | $142,668 | $336,078 |
| 2019 | $5,674 | $469,360 | $139,871 | $329,489 |
| 2018 | $5,514 | $460,158 | $137,129 | $323,029 |
| 2017 | $5,431 | $451,137 | $134,441 | $316,696 |
| 2016 | $5,264 | $442,292 | $131,805 | $310,487 |
| 2015 | $5,128 | $435,650 | $129,826 | $305,824 |
| 2014 | $5,074 | $427,117 | $127,283 | $299,834 |
Source: Public Records
Mortgage History
| Date | Status | Loan Amount | Loan Type |
|---|---|---|---|
| Open | $897,000 | New Conventional | |
| Previous Owner | $160,000 | New Conventional | |
| Previous Owner | $124,000 | New Conventional | |
| Previous Owner | $160,000 | Unknown | |
| Previous Owner | $160,000 | Unknown |
Source: Public Records
Deed History
| Date | Type | Sale Price | Title Company |
|---|---|---|---|
| Grant Deed | $1,130,000 | Fidelity National Title Compan | |
| Grant Deed | -- | -- | |
| Deed | $300,300 | -- |
Source: Public Records
Similar Homes in Petaluma, CA
Source: Bay Area Real Estate Information Services (BAREIS)
MLS Number: 325023079
APN: 136-530-009
Nearby Homes
- 1632 Smokey Mountain Dr
- 413 Redrock Way
- 405 Trinity Ct
- 104 Banff Way
- 108 Banff Way
- 109 Oakwood Dr
- 102 Candlewood Dr
- 114 Candlewood Dr Unit 114
- 532 Boxwood Dr
- 72 Oakwood Dr
- 394 Dove Ln
- 13 Oakwood Dr
- 2 Stratford Place
- 3 Oakwood Dr
- 7 Oakwood Dr
- 1546 Royal Oak Dr
- 1388 Woodside Cir
- 1384 Woodside Cir
- 1544 Crown Rd
- 717 N Mcdowell Blvd Unit 201
