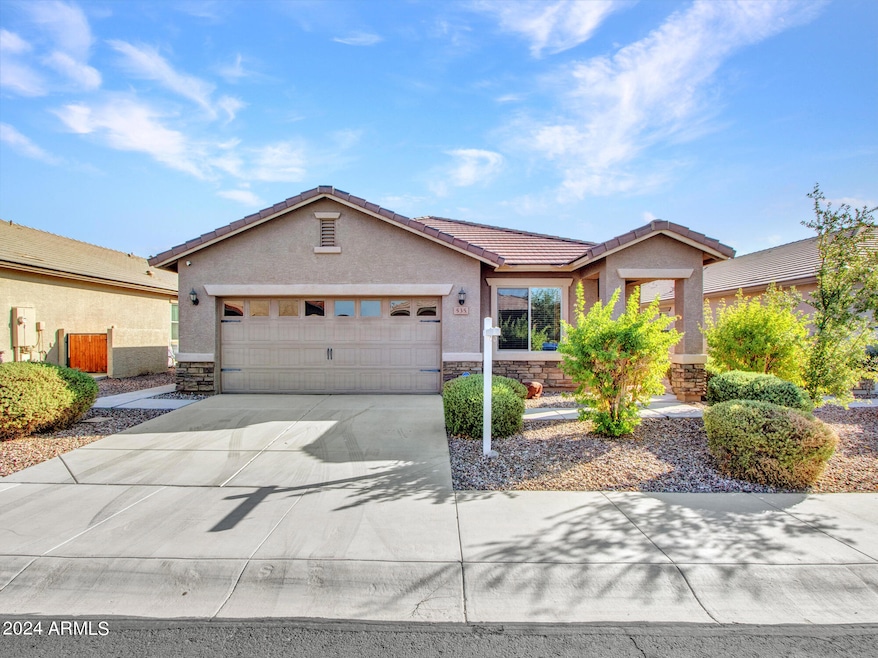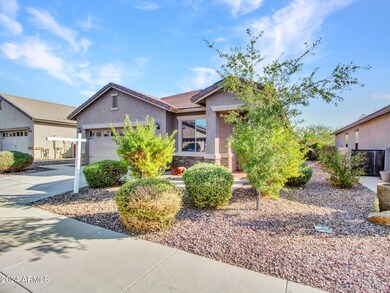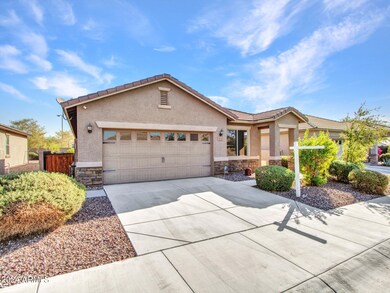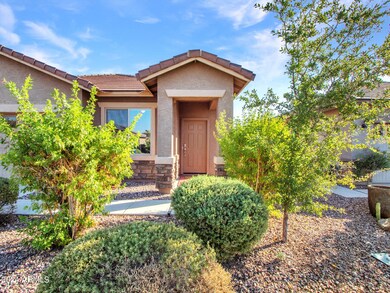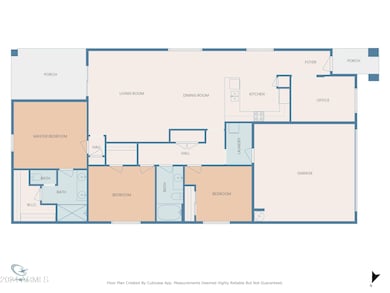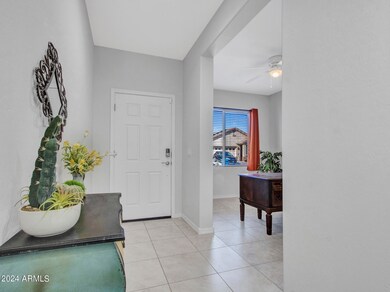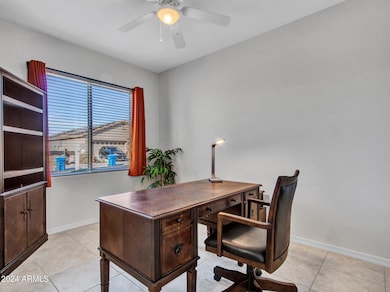
535 S 224th Dr Buckeye, AZ 85326
Highlights
- Concierge
- Fitness Center
- Clubhouse
- Golf Course Community
- Mountain View
- Granite Countertops
About This Home
As of January 2025Welcome to Your Perfect Move-In Ready Home in Sundance 55+ Community! Nestled in a serene cul-de-sac, this immaculate 3-bedroom + den, 2-bathroom retreat offers the perfect blend of modern comfort and convenience. Built in 2018 and fully furnished, this home is truly turn-key—just pack your toothbrush!
Featuring stylish white cabinetry, stunning wood plank tile flooring, and brand-new kitchen appliances, every detail has been thoughtfully designed for ease and elegance. Whether you're entertaining in the open-concept living area, unwinding in the cozy den, or simply enjoying the peaceful surroundings, this home has it all.
With nothing to do but move in, your dream lifestyle in the sought-after Sundance community awaits!
Last Agent to Sell the Property
Berkshire Hathaway HomeServices Arizona Properties License #SA549356000

Home Details
Home Type
- Single Family
Est. Annual Taxes
- $2,496
Year Built
- Built in 2018
Lot Details
- 5,677 Sq Ft Lot
- Desert faces the front and back of the property
- Wrought Iron Fence
- Block Wall Fence
- Front Yard Sprinklers
- Sprinklers on Timer
HOA Fees
- $109 Monthly HOA Fees
Parking
- 2 Car Garage
- Garage Door Opener
Home Design
- Wood Frame Construction
- Tile Roof
- Stucco
Interior Spaces
- 1,832 Sq Ft Home
- 1-Story Property
- Ceiling height of 9 feet or more
- Low Emissivity Windows
- Tile Flooring
- Mountain Views
Kitchen
- Breakfast Bar
- Built-In Microwave
- Granite Countertops
Bedrooms and Bathrooms
- 3 Bedrooms
- 2 Bathrooms
Schools
- Adult Elementary And Middle School
- Adult High School
Utilities
- Refrigerated Cooling System
- Heating Available
- Water Softener
- High Speed Internet
- Cable TV Available
Additional Features
- No Interior Steps
- Covered patio or porch
Listing and Financial Details
- Tax Lot 2091
- Assessor Parcel Number 504-33-378
Community Details
Overview
- Association fees include ground maintenance
- Aam Association, Phone Number (602) 957-9191
- Built by LGI Homes
- Sundance Parcel 26 Subdivision, Prescott Floorplan
Amenities
- Concierge
- Clubhouse
- Theater or Screening Room
- Recreation Room
Recreation
- Golf Course Community
- Tennis Courts
- Fitness Center
- Heated Community Pool
- Community Spa
- Bike Trail
Map
Home Values in the Area
Average Home Value in this Area
Property History
| Date | Event | Price | Change | Sq Ft Price |
|---|---|---|---|---|
| 01/31/2025 01/31/25 | Sold | $385,000 | -3.5% | $210 / Sq Ft |
| 10/15/2024 10/15/24 | For Sale | $399,000 | +40.0% | $218 / Sq Ft |
| 01/15/2021 01/15/21 | Sold | $285,000 | +1.8% | $156 / Sq Ft |
| 12/14/2020 12/14/20 | Pending | -- | -- | -- |
| 12/03/2020 12/03/20 | For Sale | $280,000 | 0.0% | $153 / Sq Ft |
| 11/10/2018 11/10/18 | Rented | $1,275 | -52.8% | -- |
| 10/08/2018 10/08/18 | Under Contract | -- | -- | -- |
| 09/27/2018 09/27/18 | Price Changed | $2,700 | +17.4% | $1 / Sq Ft |
| 09/26/2018 09/26/18 | Price Changed | $2,300 | -11.4% | $1 / Sq Ft |
| 09/10/2018 09/10/18 | Price Changed | $2,595 | +86.0% | $1 / Sq Ft |
| 08/22/2018 08/22/18 | For Rent | $1,395 | 0.0% | -- |
| 08/17/2018 08/17/18 | Sold | $225,900 | -0.9% | $123 / Sq Ft |
| 07/13/2018 07/13/18 | Pending | -- | -- | -- |
| 04/07/2018 04/07/18 | For Sale | $227,900 | -- | $124 / Sq Ft |
Tax History
| Year | Tax Paid | Tax Assessment Tax Assessment Total Assessment is a certain percentage of the fair market value that is determined by local assessors to be the total taxable value of land and additions on the property. | Land | Improvement |
|---|---|---|---|---|
| 2025 | $2,467 | $17,445 | -- | -- |
| 2024 | $2,496 | $16,614 | -- | -- |
| 2023 | $2,496 | $27,580 | $5,510 | $22,070 |
| 2022 | $2,928 | $20,710 | $4,140 | $16,570 |
| 2021 | $3,030 | $18,550 | $3,710 | $14,840 |
| 2020 | $2,930 | $17,950 | $3,590 | $14,360 |
| 2019 | $2,370 | $18,080 | $3,610 | $14,470 |
| 2018 | $87 | $3,375 | $3,375 | $0 |
| 2017 | $91 | $3,135 | $3,135 | $0 |
| 2016 | $59 | $3,045 | $3,045 | $0 |
| 2015 | $63 | $320 | $320 | $0 |
Mortgage History
| Date | Status | Loan Amount | Loan Type |
|---|---|---|---|
| Open | $100,000 | New Conventional | |
| Previous Owner | $439,889 | Commercial | |
| Previous Owner | $470,044 | Commercial | |
| Previous Owner | $255,000 | New Conventional | |
| Previous Owner | $180,720 | New Conventional |
Deed History
| Date | Type | Sale Price | Title Company |
|---|---|---|---|
| Warranty Deed | $385,000 | Magnus Title Agency | |
| Warranty Deed | $285,000 | First Arizona Title Agency | |
| Warranty Deed | -- | None Available | |
| Special Warranty Deed | $225,900 | First American Title Insuran |
About the Listing Agent

In her work as a real estate agent, Susan considers it a great privilege to share in the experience of buying or selling a home with her clients. She understands that whether it is their first, second, or dream vacation home, the excitement is always palpable. Susan's goal is to ensure that her clients never feel overwhelmed by the process, but instead, feel reassured that she is their biggest advocate.
With well over a decade of experience in resale and new home sales, Susan has earned
Susan's Other Listings
Source: Arizona Regional Multiple Listing Service (ARMLS)
MLS Number: 6771214
APN: 504-33-378
- 514 S 224th Dr
- 22402 W Harrison St
- 22520 W Moonlight Path
- 22499 W Antelope Trail
- 22419 W La Pasada Blvd
- 222 S 223rd Dr
- 301 S 225th Ave
- 168 S 223rd Dr
- 22565 W La Pasada Blvd
- 22188 W Twilight Trail
- 22165 W Shadow Dr
- 261 S 225th Ln
- 22157 W Moonlight Path
- 105 S 224th Ave
- 1010 S 223rd Ln
- 22204 W Gardenia Dr
- 148 S 225th Ln
- 22607 W Antelope Trail
- 22568 W Gardenia Dr
- 22608 W Gardenia Dr
