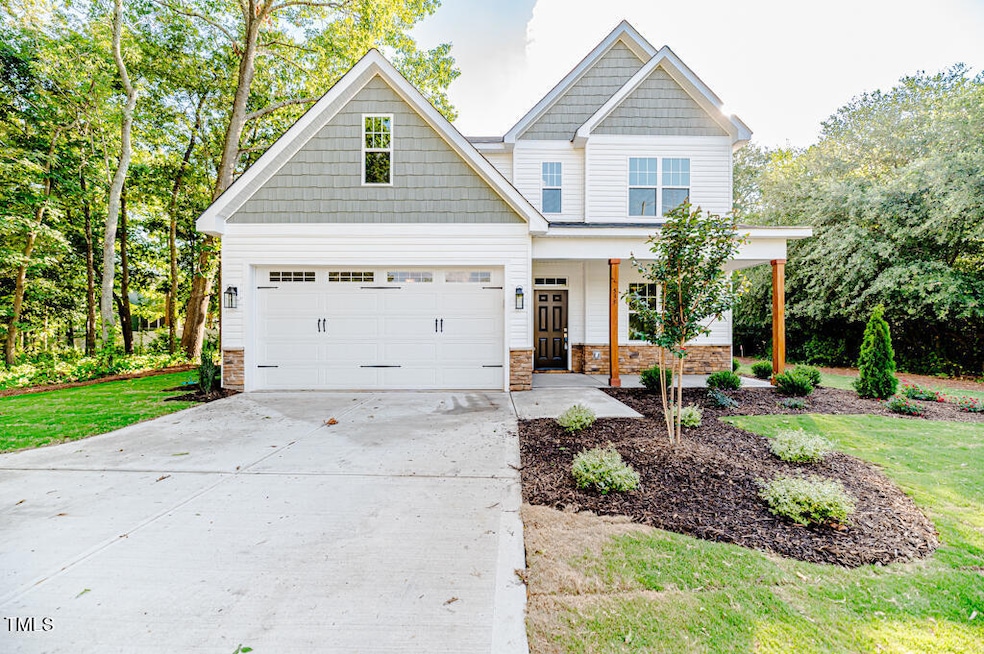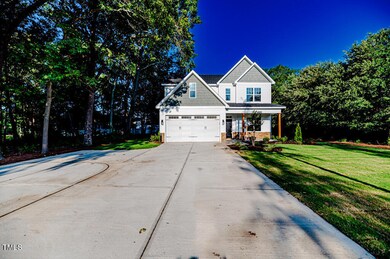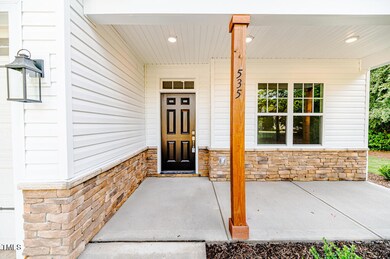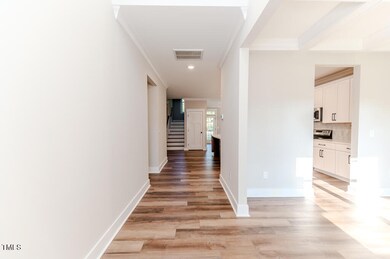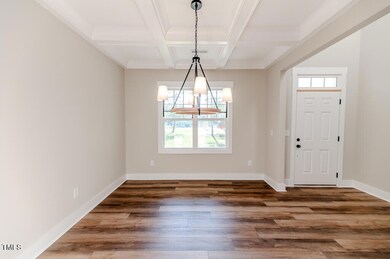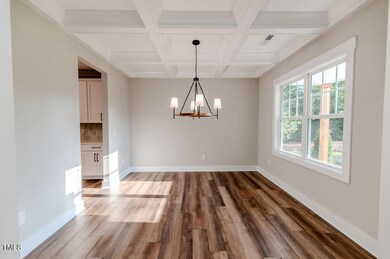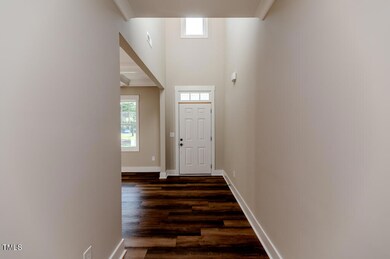
535 S Main St Broadway, NC 27505
Highlights
- New Construction
- Main Floor Bedroom
- No HOA
- Craftsman Architecture
- Quartz Countertops
- 2 Car Attached Garage
About This Home
As of August 2024*NEW CONSTRUCTION SBM HOMES* Beautiful 5 bedroom 3-bathroom Home! LUXURY VINYL PLANK throughout the first floor. Carpet upstairs in the additional bedrooms and Master. Main level has LVP flooring to include extra Bedroom/ Study. 2nd Floor Master bath has CERAMIC TILE floors, a walk in TILE shower, separate tub and QUARTZ double vanity.
The additional bedroom downstairs with LVP floor and full bath with TILE floors and quartz countertop. Kitchen features stainless steel appliances and beautiful QUARTZ countertops accented with tiled backsplash. Large island and 42'' cabinets! The living room has LVP flooring, gas fireplace, ceiling fan and opens right into the kitchen and dining for that desirable open concept. Formal Dining w/ Coffered Ceiling. Upstairs baths feature TILE flooring and QUARTZ countertops. Home has Seagrass vinyl siding. Gorgeous Lot!
Home Details
Home Type
- Single Family
Year Built
- Built in 2024 | New Construction
Parking
- 2 Car Attached Garage
- 2 Open Parking Spaces
Home Design
- Craftsman Architecture
- Slab Foundation
- Architectural Shingle Roof
- Vinyl Siding
- Stone Veneer
Interior Spaces
- 2,600 Sq Ft Home
- 2-Story Property
- Coffered Ceiling
- Ceiling Fan
- Gas Log Fireplace
- Pull Down Stairs to Attic
- Laundry Room
Kitchen
- Electric Range
- Microwave
- Dishwasher
- Kitchen Island
- Quartz Countertops
Flooring
- Carpet
- Tile
- Luxury Vinyl Tile
Bedrooms and Bathrooms
- 5 Bedrooms
- Main Floor Bedroom
- Walk-In Closet
- 3 Full Bathrooms
- Separate Shower in Primary Bathroom
- Walk-in Shower
Schools
- Broadway Elementary School
- East Lee Middle School
- Lee High School
Utilities
- Forced Air Heating and Cooling System
- Heat Pump System
Additional Features
- Rain Gutters
- 0.76 Acre Lot
Community Details
- No Home Owners Association
- Built by SBM Homes, LLC
Listing and Financial Details
- Home warranty included in the sale of the property
- Assessor Parcel Number 9681-5-8439
Map
Home Values in the Area
Average Home Value in this Area
Property History
| Date | Event | Price | Change | Sq Ft Price |
|---|---|---|---|---|
| 08/26/2024 08/26/24 | Sold | $429,900 | 0.0% | $165 / Sq Ft |
| 07/26/2024 07/26/24 | Pending | -- | -- | -- |
| 07/18/2024 07/18/24 | For Sale | $429,900 | 0.0% | $165 / Sq Ft |
| 06/28/2024 06/28/24 | Pending | -- | -- | -- |
| 03/01/2024 03/01/24 | For Sale | $429,900 | -- | $165 / Sq Ft |
Similar Homes in Broadway, NC
Source: Doorify MLS
MLS Number: 10014765
- 521 S Main St
- 105 Village Dr
- 116 Cats Dr
- 123 Seminole Fields Dr
- 105 Seminole Fields Dr
- 57 Seminole Fields Dr
- 206 Mansfield Dr
- 105 Seminole Rd
- 672 Lee County Line Rd
- 0 Manassas Dr Unit 740809
- 208 E Harrington Ave
- 136 Baneberry Place
- 135 Baneberry Dr
- 213 Vili Dr
- 216 Vili Dr
- 21 Mildred Place
- 163 Vili Dr
- 169 Liam Dr
- 178 Vili Dr
- 511 Mcarthur Rd
