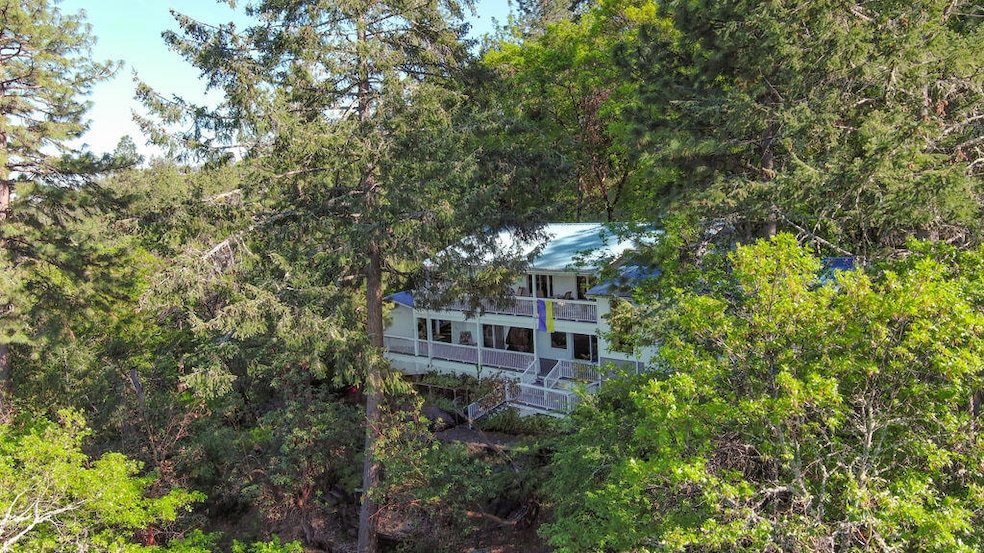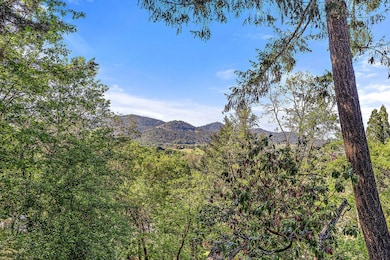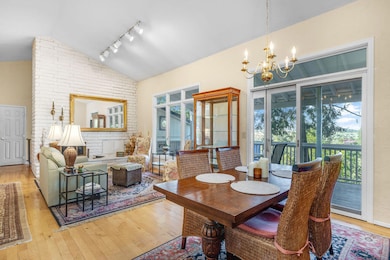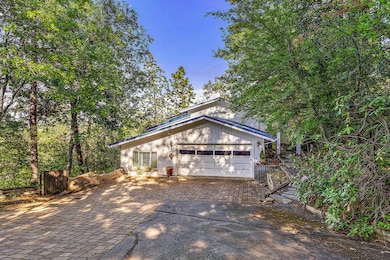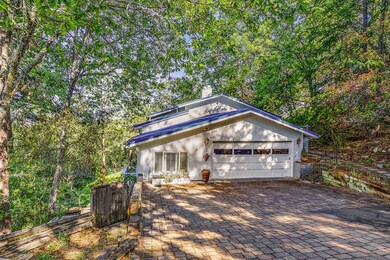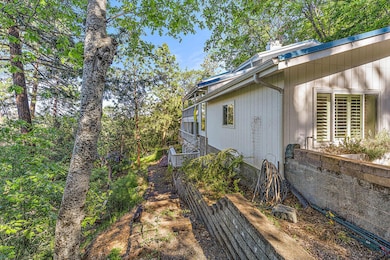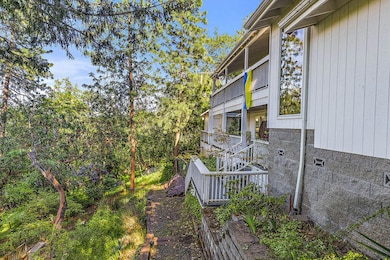
535 Scenic Dr Jacksonville, OR 97530
Estimated payment $4,000/month
Highlights
- RV Access or Parking
- Open Floorplan
- Wooded Lot
- City View
- Northwest Architecture
- Vaulted Ceiling
About This Home
Over half acre view lot in the heart of Jacksonville. Near hiking trails, downtown shopping and restaurants. Main living is all on one level w/ vaulted ceilings; 2 - floor to ceiling brick fireplaces; hardwood/tile/laminate floors; updated kitchen w/barn door, white cabinets & quartz counters; DBL ovens; gas 5 burner cook top stove; garden window, subway tile backsplash, dbl pane Pella Wood Windows w/ plantation shutters. Downstairs has family room w/open beams, wet bar, w/marble tile & wine room, 2 guest bedrooms updated bath w/tile floor, counter, round bathtub & shower. One guest bdrm has slider to deck w/water feature. 2 Lg covered patios w/stone paths; art studio/shop; fenced garden beds; Ensuite w/ vaulted ceilings, slider to deck, walk-in closet, updated bathrm w/tile floors; Lg office perfect for work from home. All paved driveway with pavers in the front of the house.
Listing Agent
John L. Scott Medford Brokerage Email: dougmorsegroup@gmail.com License #900700181

Home Details
Home Type
- Single Family
Est. Annual Taxes
- $4,462
Year Built
- Built in 1974
Lot Details
- 0.55 Acre Lot
- Kennel or Dog Run
- Fenced
- Drip System Landscaping
- Level Lot
- Front and Back Yard Sprinklers
- Wooded Lot
- Garden
- Property is zoned R-1-10, R-1-10
Parking
- 2 Car Attached Garage
- Garage Door Opener
- Driveway
- Paver Block
- RV Access or Parking
Property Views
- City
- Mountain
- Territorial
- Valley
Home Design
- Northwest Architecture
- Block Foundation
- Slab Foundation
- Frame Construction
- Metal Roof
- Concrete Siding
- Concrete Perimeter Foundation
Interior Spaces
- 2,339 Sq Ft Home
- 2-Story Property
- Open Floorplan
- Wet Bar
- Built-In Features
- Vaulted Ceiling
- Ceiling Fan
- Wood Burning Fireplace
- Double Pane Windows
- Vinyl Clad Windows
- Wood Frame Window
- Family Room with Fireplace
- Living Room with Fireplace
- Dining Room
- Home Office
Kitchen
- Double Oven
- Range with Range Hood
- Microwave
- Dishwasher
- Tile Countertops
- Disposal
Flooring
- Wood
- Carpet
- Laminate
- Tile
Bedrooms and Bathrooms
- 3 Bedrooms
- Linen Closet
- Walk-In Closet
- 2 Full Bathrooms
- Double Vanity
- Bathtub with Shower
- Bathtub Includes Tile Surround
Laundry
- Laundry Room
- Dryer
- Washer
Home Security
- Surveillance System
- Smart Thermostat
- Carbon Monoxide Detectors
- Fire and Smoke Detector
Eco-Friendly Details
- Sprinklers on Timer
Outdoor Features
- Outdoor Water Feature
- Separate Outdoor Workshop
- Shed
Schools
- Jacksonville Elementary School
- Mcloughlin Middle School
- South Medford High School
Utilities
- Forced Air Heating and Cooling System
- Heating System Uses Natural Gas
- Natural Gas Connected
- Water Heater
- Phone Available
- Cable TV Available
Listing and Financial Details
- Exclusions: Dog Door, Bidet
- Assessor Parcel Number 10003923
Community Details
Overview
- No Home Owners Association
Recreation
- Trails
Map
Home Values in the Area
Average Home Value in this Area
Tax History
| Year | Tax Paid | Tax Assessment Tax Assessment Total Assessment is a certain percentage of the fair market value that is determined by local assessors to be the total taxable value of land and additions on the property. | Land | Improvement |
|---|---|---|---|---|
| 2024 | $4,462 | $370,460 | $115,630 | $254,830 |
| 2023 | $4,302 | $359,670 | $112,260 | $247,410 |
| 2022 | $4,202 | $359,670 | $112,260 | $247,410 |
| 2021 | $4,099 | $349,200 | $108,990 | $240,210 |
| 2020 | $4,006 | $339,030 | $105,810 | $233,220 |
| 2019 | $3,918 | $319,580 | $99,730 | $219,850 |
| 2018 | $3,822 | $310,280 | $96,820 | $213,460 |
| 2017 | $3,765 | $310,280 | $96,820 | $213,460 |
| 2016 | $3,714 | $292,480 | $91,270 | $201,210 |
| 2015 | $3,556 | $292,480 | $91,270 | $201,210 |
| 2014 | $3,507 | $275,700 | $86,020 | $189,680 |
Property History
| Date | Event | Price | Change | Sq Ft Price |
|---|---|---|---|---|
| 02/15/2025 02/15/25 | For Sale | $650,000 | 0.0% | $278 / Sq Ft |
| 02/10/2025 02/10/25 | Pending | -- | -- | -- |
| 01/21/2025 01/21/25 | For Sale | $650,000 | +68.8% | $278 / Sq Ft |
| 07/25/2014 07/25/14 | Sold | $385,000 | -3.7% | $165 / Sq Ft |
| 06/06/2014 06/06/14 | Pending | -- | -- | -- |
| 02/19/2014 02/19/14 | For Sale | $399,900 | -- | $171 / Sq Ft |
Deed History
| Date | Type | Sale Price | Title Company |
|---|---|---|---|
| Warranty Deed | $385,000 | First American | |
| Warranty Deed | $219,000 | Amerititle |
Mortgage History
| Date | Status | Loan Amount | Loan Type |
|---|---|---|---|
| Open | $321,299 | VA | |
| Closed | $98,500 | Credit Line Revolving | |
| Closed | $352,911 | VA | |
| Closed | $350,831 | VA | |
| Previous Owner | $20,000 | Credit Line Revolving | |
| Previous Owner | $165,000 | No Value Available |
Similar Homes in Jacksonville, OR
Source: Southern Oregon MLS
MLS Number: 220194754
APN: 10003923
- 645 E California St
- 540 E California St
- 327 Laurelwood Dr
- 225 Coachman Dr
- 320 Coachman Dr
- 440 G St
- 405 Hueners Ln
- 420 S 5th St
- 410 E F St
- 430 S 5th St
- 110 Mccully Ln
- 111 Mccully Ln
- 825 Royal Ln
- 345 N 5th St
- 101 Mccully Ln
- 210 Surrey Dr
- 515 G St Unit 213
- 840 Wells Fargo Loop
- 425 Coachman Dr
- 700 Hueners Ln
