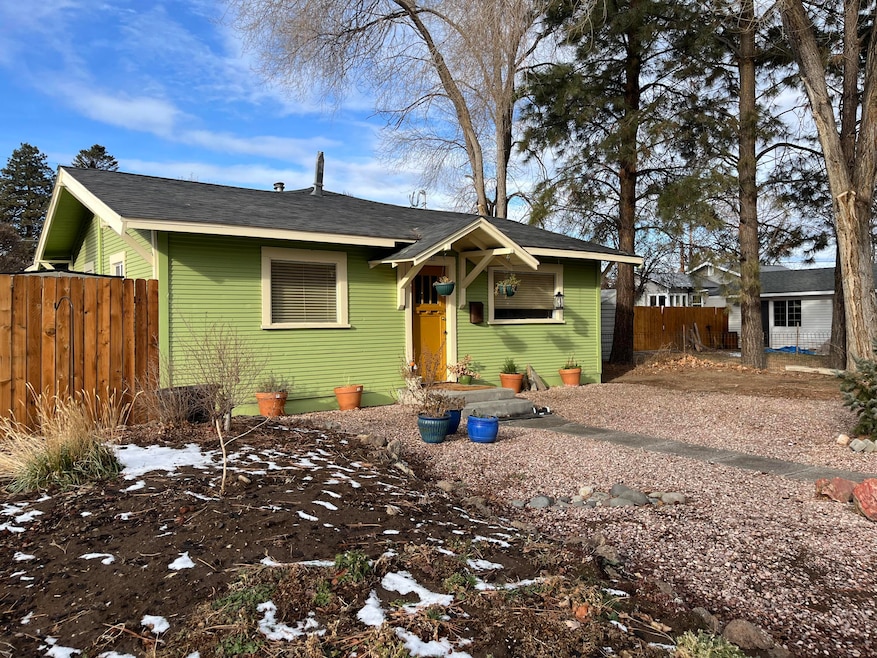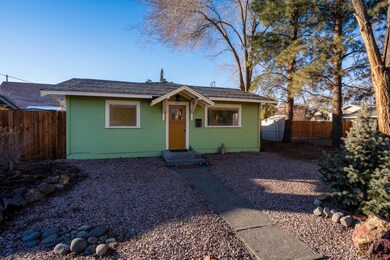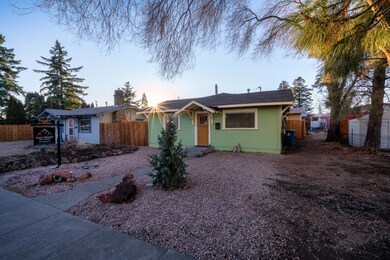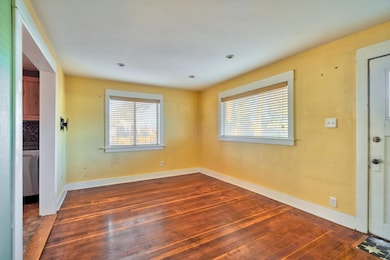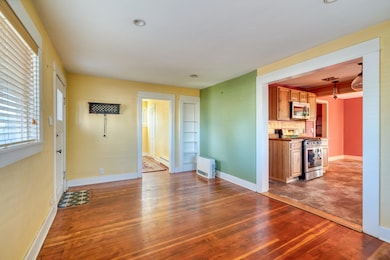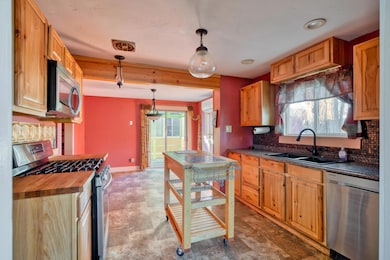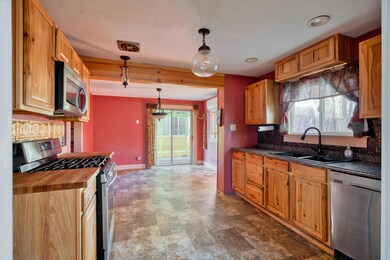
535 SW 11th St Redmond, OR 97756
Highlights
- Greenhouse
- Deck
- Engineered Wood Flooring
- Open Floorplan
- Territorial View
- 5-minute walk to Centennial Park
About This Home
As of February 2025Charming 1920 bungalow in the heart of Redmond! This well-maintained 2-bedroom, 1-bath home blends vintage charm with modern updates, including mini-splits for heating and cooling, Pex plumbing, updated electrical wiring and panels, and a ventless gas stove in the living room. The easy-flow layout opens to a fully fenced, low-maintenance yard with a covered back porch and greenhouse. The 0.11-acre R3-zoned lot offers ADU potential, while the backyard boasts a versatile garage/shop with cold water plumbing and electricity, perfect for a workshop or extra storage. Appliances are included, making this home move-in ready and ideal for comfortable living or as an investment. Located within walking distance of shops, dining, and parks, it's a cozy retreat with endless possibilities, including potential for short-term rentals (STR). Don't miss this gem in a prime Redmond location—schedule your showing today!
Last Agent to Sell the Property
Bend Premier Real Estate LLC Brokerage Email: david@bendpremierrealestate.com License #200705024

Last Buyer's Agent
Non ODS Realtor
No Office
Home Details
Home Type
- Single Family
Est. Annual Taxes
- $1,712
Year Built
- Built in 1920
Lot Details
- 4,792 Sq Ft Lot
- Fenced
- Landscaped
- Level Lot
- Garden
- Property is zoned R3, R3
Parking
- 1 Car Detached Garage
- Workshop in Garage
- Alley Access
- On-Street Parking
Property Views
- Territorial
- Neighborhood
Home Design
- Cottage
- Stem Wall Foundation
- Frame Construction
- Composition Roof
Interior Spaces
- 840 Sq Ft Home
- 1-Story Property
- Open Floorplan
- Ceiling Fan
- Gas Fireplace
- Double Pane Windows
- Vinyl Clad Windows
- Living Room with Fireplace
- Home Office
Kitchen
- Eat-In Kitchen
- Oven
- Range with Range Hood
- Dishwasher
- Laminate Countertops
- Disposal
Flooring
- Engineered Wood
- Vinyl
Bedrooms and Bathrooms
- 2 Bedrooms
- Linen Closet
- Walk-In Closet
- 1 Full Bathroom
Home Security
- Carbon Monoxide Detectors
- Fire and Smoke Detector
Outdoor Features
- Deck
- Enclosed patio or porch
- Greenhouse
- Separate Outdoor Workshop
- Shed
- Storage Shed
Schools
- M A Lynch Elementary School
- Elton Gregory Middle School
- Redmond High School
Utilities
- Ductless Heating Or Cooling System
- Heating System Uses Natural Gas
- Heat Pump System
- Baseboard Heating
- Natural Gas Connected
- Tankless Water Heater
- Cable TV Available
Listing and Financial Details
- Exclusions: W/D
- Short Term Rentals Allowed
- Legal Lot and Block 4 / 9
- Assessor Parcel Number 123742
Community Details
Overview
- No Home Owners Association
- Townsite Of Redmond Subdivision
Recreation
- Park
Map
Home Values in the Area
Average Home Value in this Area
Property History
| Date | Event | Price | Change | Sq Ft Price |
|---|---|---|---|---|
| 02/05/2025 02/05/25 | Sold | $355,000 | +1.6% | $423 / Sq Ft |
| 01/14/2025 01/14/25 | Pending | -- | -- | -- |
| 01/08/2025 01/08/25 | For Sale | $349,500 | +141.0% | $416 / Sq Ft |
| 03/05/2018 03/05/18 | Sold | $145,000 | -3.3% | $173 / Sq Ft |
| 01/17/2018 01/17/18 | Pending | -- | -- | -- |
| 01/17/2018 01/17/18 | For Sale | $150,000 | +77.4% | $179 / Sq Ft |
| 02/21/2014 02/21/14 | Sold | $84,558 | -8.6% | $101 / Sq Ft |
| 01/08/2014 01/08/14 | Pending | -- | -- | -- |
| 07/23/2013 07/23/13 | For Sale | $92,500 | -- | $110 / Sq Ft |
Tax History
| Year | Tax Paid | Tax Assessment Tax Assessment Total Assessment is a certain percentage of the fair market value that is determined by local assessors to be the total taxable value of land and additions on the property. | Land | Improvement |
|---|---|---|---|---|
| 2024 | $1,712 | $84,980 | -- | -- |
| 2023 | $1,638 | $82,510 | $0 | $0 |
| 2022 | $1,489 | $77,780 | $0 | $0 |
| 2021 | $1,440 | $75,520 | $0 | $0 |
| 2020 | $1,375 | $75,520 | $0 | $0 |
| 2019 | $1,315 | $73,330 | $0 | $0 |
| 2018 | $1,282 | $71,200 | $0 | $0 |
| 2017 | $1,252 | $69,130 | $0 | $0 |
| 2016 | $1,234 | $67,120 | $0 | $0 |
| 2015 | $1,197 | $65,170 | $0 | $0 |
| 2014 | $1,165 | $63,280 | $0 | $0 |
Mortgage History
| Date | Status | Loan Amount | Loan Type |
|---|---|---|---|
| Open | $337,250 | New Conventional | |
| Previous Owner | $137,750 | New Conventional | |
| Previous Owner | $67,646 | New Conventional |
Deed History
| Date | Type | Sale Price | Title Company |
|---|---|---|---|
| Warranty Deed | $355,000 | Deschutes Title | |
| Warranty Deed | $145,000 | First American Title | |
| Warranty Deed | $84,558 | First American Title | |
| Warranty Deed | $108,000 | Amerititle | |
| Bargain Sale Deed | -- | Accommodation |
Similar Homes in Redmond, OR
Source: Southern Oregon MLS
MLS Number: 220194165
APN: 123742
- 1005 SW Glacier Ave
- 736 SW 10th St
- 305 SW 9th St
- 619 SW 15th St
- 207 SW 12th St
- 122 SW 10th St
- 20 NW 10th St Unit Lot 20
- 72 NW 8th St Unit 72
- 82 NW 8th St Unit 82
- 17 NW 8th St Unit 17
- 1683 NW Walnut Ave Unit 189
- 185 NW Canyon Dr Unit 185
- 218 SW 4th St
- 349 NW 8th St
- 320 NW 16th Place
- 1027 NW Elm Ave
- 136 SW 2nd St
- 438 NW 19th St Unit 19
- 1212 SW 18th St Unit 1210, 1212, 1220, 12
- 270 NW 19th St
