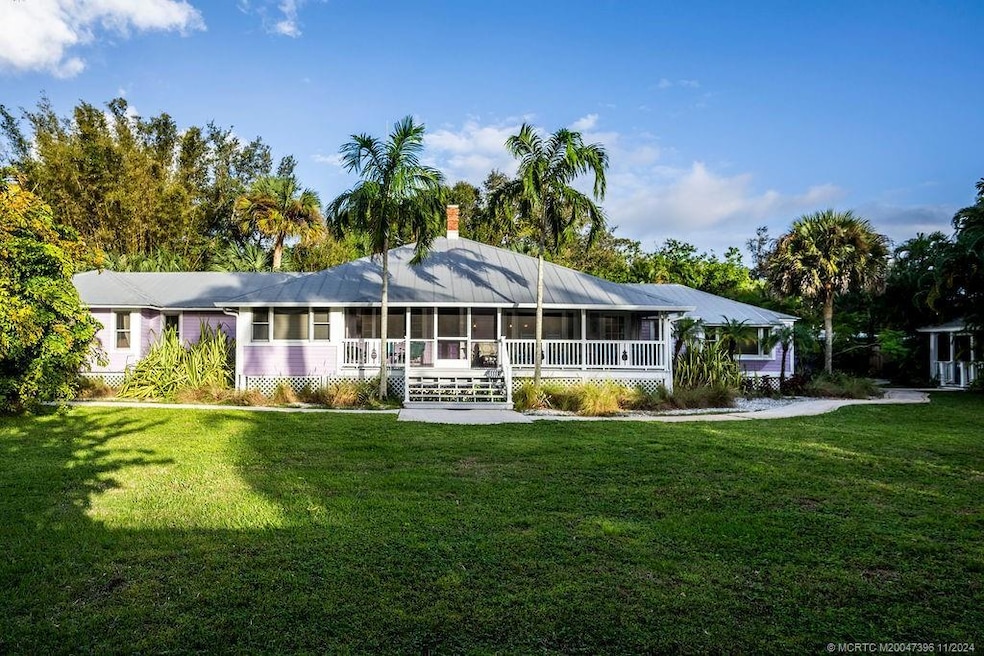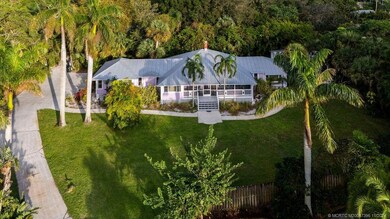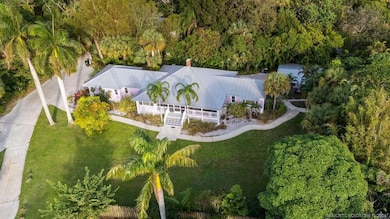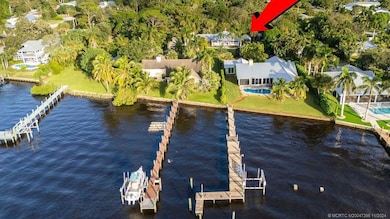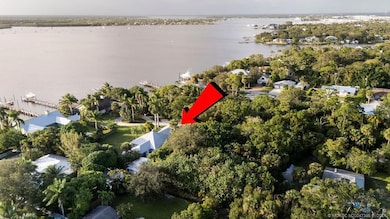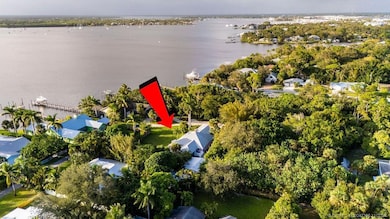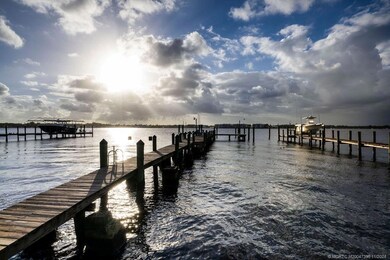
535 SW Siesta Way Stuart, FL 34994
Downtown Stuart NeighborhoodEstimated payment $5,080/month
Highlights
- Boat Dock
- Guest House
- Two Primary Bedrooms
- Jensen Beach High School Rated A
- Fishing
- Sitting Area In Primary Bedroom
About This Home
Escape to this Enchanting Low Country style home.Step back in time & enjoy the grandeur of this classic 1910 beauty.Gorgeous Dade County pine floors,grand,voluminous ceilings,decorative,nostalgic fireplace.Huge master bedroom w/2 closets plus a walk in 15'+ closet(dbl as office,nursery,craft rm)+ oversized master bathrm w/jetted tub,sep.shower,2 vanities.Elegant formal dining room for hosting family,friends.Then step into the living room or hideaway in the sitting room.Enjoy cooking in the immense open country kit.w/bead board ceiling.Bench seat in picture window.Mud room off kit.w/1/2 bath+access to front & back porches.(could also be wet bar)Fabulous,huge,screen,rocking-chair front porch will steal your heart!PLUS,sep.guest quarters w/full bath+laundry.Plus,deeded easement to the St.Lucie River w/ shared pier+ your own slip w/sep.electric+water.1 car gar.Gazebo.Whole home generator.Serenity!1/2 acre lot,dead end st.,walkable to Downtown Stuart.A dream come true!Main ho=3/3.5+1/1guest
Home Details
Home Type
- Single Family
Est. Annual Taxes
- $4,047
Year Built
- Built in 1912
Lot Details
- 0.53 Acre Lot
- Dirt Road
- Cul-De-Sac
- West Facing Home
- Irregular Lot
- Landscaped with Trees
Property Views
- Trees
- Garden
Home Design
- Cape Cod Architecture
- Georgian Architecture
- Florida Architecture
- Frame Construction
- Metal Roof
Interior Spaces
- 2,697 Sq Ft Home
- 1-Story Property
- Bar
- Cathedral Ceiling
- Decorative Fireplace
- Single Hung Windows
- Wood Frame Window
- Entrance Foyer
- Formal Dining Room
- Screened Porch
- Motion Detectors
Kitchen
- Breakfast Area or Nook
- Eat-In Kitchen
- Range
- Microwave
- Dishwasher
- Kitchen Island
- Disposal
Flooring
- Wood
- Ceramic Tile
Bedrooms and Bathrooms
- 3 Bedrooms
- Sitting Area In Primary Bedroom
- Double Master Bedroom
- Walk-In Closet
- Dual Sinks
- Bathtub
- Garden Bath
- Separate Shower
Laundry
- Laundry Located Outside
- Dryer
- Washer
Parking
- 1 Car Detached Garage
- Garage Door Opener
- Driveway
Outdoor Features
- Deck
- Patio
- Shed
- Outbuilding
Additional Homes
- Guest House
Schools
- Jd Parker Elementary School
- Stuart Middle School
- Jensen Beach High School
Utilities
- Zoned Heating and Cooling
- Power Generator
- Water Heater
- Cable TV Available
Community Details
Overview
- No Home Owners Association
Recreation
- Boat Dock
- Pier or Dock
- Community Boat Facilities
- Fishing
Map
Home Values in the Area
Average Home Value in this Area
Tax History
| Year | Tax Paid | Tax Assessment Tax Assessment Total Assessment is a certain percentage of the fair market value that is determined by local assessors to be the total taxable value of land and additions on the property. | Land | Improvement |
|---|---|---|---|---|
| 2024 | $3,958 | $255,717 | -- | -- |
| 2023 | $3,958 | $248,269 | $0 | $0 |
| 2022 | $3,803 | $241,038 | $0 | $0 |
| 2021 | $3,798 | $234,018 | $0 | $0 |
| 2020 | $3,760 | $230,787 | $0 | $0 |
| 2019 | $3,694 | $225,599 | $0 | $0 |
| 2018 | $3,593 | $221,393 | $0 | $0 |
| 2017 | $3,234 | $216,839 | $0 | $0 |
| 2016 | $3,347 | $212,380 | $0 | $0 |
| 2015 | -- | $210,904 | $0 | $0 |
| 2014 | -- | $209,230 | $59,400 | $149,830 |
Property History
| Date | Event | Price | Change | Sq Ft Price |
|---|---|---|---|---|
| 02/20/2025 02/20/25 | Price Changed | $849,900 | -5.6% | $315 / Sq Ft |
| 01/27/2025 01/27/25 | Price Changed | $899,900 | -5.3% | $334 / Sq Ft |
| 01/03/2025 01/03/25 | Price Changed | $950,000 | -5.0% | $352 / Sq Ft |
| 12/11/2024 12/11/24 | Price Changed | $1,000,000 | -9.1% | $371 / Sq Ft |
| 11/08/2024 11/08/24 | For Sale | $1,100,000 | -- | $408 / Sq Ft |
Deed History
| Date | Type | Sale Price | Title Company |
|---|---|---|---|
| Interfamily Deed Transfer | -- | Attorney | |
| Deed | $495,000 | -- | |
| Deed | $100,000 | -- |
Mortgage History
| Date | Status | Loan Amount | Loan Type |
|---|---|---|---|
| Open | $1,600,500 | Credit Line Revolving | |
| Closed | $1,600,500 | Credit Line Revolving | |
| Closed | $245,250 | Unknown | |
| Closed | $45,750 | Credit Line Revolving |
Similar Homes in the area
Source: Martin County REALTORS® of the Treasure Coast
MLS Number: M20047396
APN: 08-38-41-000-000-00190-7
- 507 SW North Carolina Dr
- 508 SW South Carolina Dr
- 516 SW South Carolina Dr
- 1811 SW Palm City Rd Unit A202
- 1811 SW Palm City Rd Unit A302
- 1851 SW Palm City Rd Unit E302
- 511 SW North River Point Dr
- 1410 SW Palm City Rd Unit C
- 1410 SW Palm City Rd
- 1408 SW Palm City Rd
- 1852 SW Palm City Rd Unit 202
- 1856 SW Palm City Rd Unit 206
- 1858 SW Palm City Rd Unit 205
- 1868 SW Palm City Rd Unit 204
- 1854 SW Palm City Rd Unit 101
- 338 SW Winnachee Dr
- 306 SW Winnachee Dr
- 1900 S Kanner Hwy Unit 2-201
- 1900 S Kanner Hwy Unit 5-106
- 1900 S Kanner Hwy Unit 5-207
