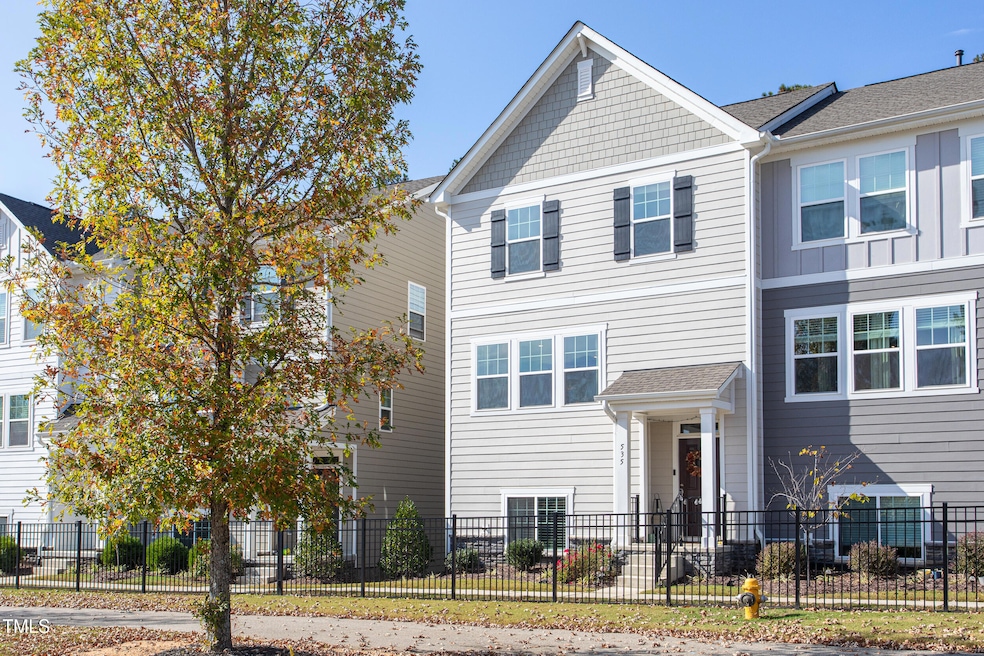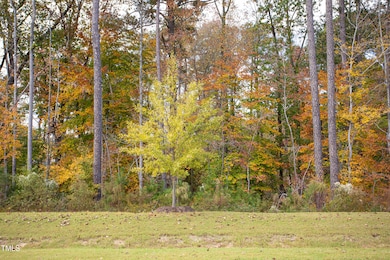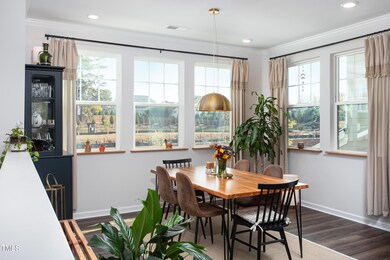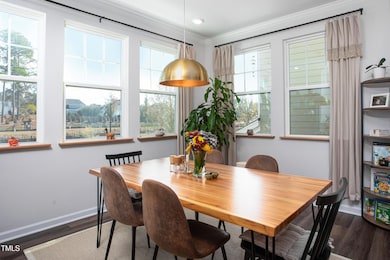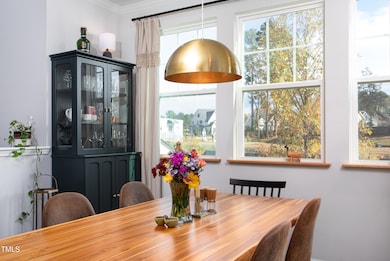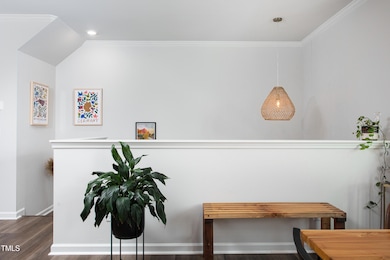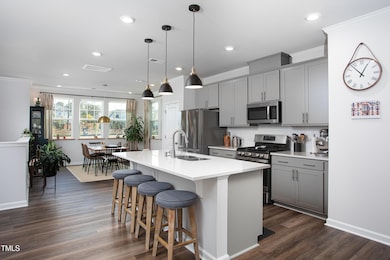
535 Traditions Grande Blvd Wake Forest, NC 27587
Highlights
- Open Floorplan
- Clubhouse
- Main Floor Bedroom
- Richland Creek Elementary School Rated A-
- Traditional Architecture
- End Unit
About This Home
As of March 2025Nestled in the premier neighborhood of the Willows at Traditions, this meticulously cared for home is a showstopper! This gorgeous END unit home features lots of ecosmart/green technology (Ring alarm system w/ video doorbell, motion sensors, CO-listener, camera in front of garage, smart thermostats, garage opener both integrateable to ring system, smart door lock.
Flo smart water shutoff) Home also has upgraded flooring and lighting, tile, granite countertops, and gas for cooking - just to name a few! One of only a few homes in the community that backs TO THE WOODS FOR PRIVACY! An open floorplan, this thoughtfully designed FOUR-bedroom residence features curated spaces that are perfect for hosting and entertaining family and friends. Private owner suite w/ tray ceiling as well as a main level bedroom/full bathroom off garage. This home has it all... Location, Style and Tranquil Views! Welcome home!
Townhouse Details
Home Type
- Townhome
Est. Annual Taxes
- $3,274
Year Built
- Built in 2022
Lot Details
- 2,178 Sq Ft Lot
- End Unit
- 1 Common Wall
HOA Fees
Parking
- 2 Car Attached Garage
Home Design
- Traditional Architecture
- Tri-Level Property
- Slab Foundation
- Shingle Roof
- Stone Veneer
Interior Spaces
- Open Floorplan
- Tray Ceiling
- Smooth Ceilings
- Recessed Lighting
- Entrance Foyer
- Family Room
- Dining Room
- Storage
- Laundry closet
- Pull Down Stairs to Attic
Kitchen
- Eat-In Kitchen
- Free-Standing Gas Range
- Microwave
- Dishwasher
- Kitchen Island
- Granite Countertops
- Disposal
Flooring
- Carpet
- Tile
- Luxury Vinyl Tile
Bedrooms and Bathrooms
- 4 Bedrooms
- Main Floor Bedroom
- Double Vanity
- Bidet
- Private Water Closet
- Walk-in Shower
Eco-Friendly Details
- Energy-Efficient Windows
- Energy-Efficient HVAC
- Energy-Efficient Thermostat
Schools
- Richland Creek Elementary School
- Wake Forest Middle School
- Wake Forest High School
Utilities
- Forced Air Heating and Cooling System
- Heat Pump System
Listing and Financial Details
- Assessor Parcel Number 600
Community Details
Overview
- Association fees include ground maintenance
- Ppm Association, Phone Number (919) 848-4911
- Built by Lennar Homes
- Traditions Subdivision
Amenities
- Clubhouse
Recreation
- Community Playground
- Community Pool
Map
Home Values in the Area
Average Home Value in this Area
Property History
| Date | Event | Price | Change | Sq Ft Price |
|---|---|---|---|---|
| 03/11/2025 03/11/25 | Sold | $380,000 | -1.3% | $171 / Sq Ft |
| 02/08/2025 02/08/25 | Pending | -- | -- | -- |
| 11/27/2024 11/27/24 | Price Changed | $385,000 | -1.3% | $173 / Sq Ft |
| 11/08/2024 11/08/24 | For Sale | $389,900 | +11.4% | $175 / Sq Ft |
| 12/15/2023 12/15/23 | Off Market | $349,865 | -- | -- |
| 02/25/2022 02/25/22 | Sold | $349,865 | 0.0% | $169 / Sq Ft |
| 09/08/2021 09/08/21 | Pending | -- | -- | -- |
| 08/25/2021 08/25/21 | For Sale | $349,865 | -- | $169 / Sq Ft |
Tax History
| Year | Tax Paid | Tax Assessment Tax Assessment Total Assessment is a certain percentage of the fair market value that is determined by local assessors to be the total taxable value of land and additions on the property. | Land | Improvement |
|---|---|---|---|---|
| 2022 | $2,784 | $272,907 | $42,000 | $230,907 |
Similar Homes in Wake Forest, NC
Source: Doorify MLS
MLS Number: 10062589
APN: 1851.03-12-8518-000
- 480 Traditions Grande Blvd Unit 31
- 476 Traditions Grande Blvd Unit 33
- 472 Traditions Grande Blvd Unit 34
- 484 Traditions Grande Blvd Unit 29
- 500 Traditions Grande Blvd Unit 22
- 498 Traditions Grande Blvd Unit 23
- 496 Traditions Grande Blvd Unit 24
- 122 Daisy Meadow Ln
- 494 Traditions Grande Blvd Unit 25
- 607 Traditions Grande Blvd
- 492 Traditions Grande Blvd Unit 26
- 490 Traditions Grande Blvd Unit 27
- 486 Traditions Grande Blvd Unit 28
- 518 Retreat Ln
- 482 Traditions Grande Blvd Unit 30
- 478 Traditions Grande Blvd Unit 32
- 518 Oak Forest View Ln
- 705 Traditions Grande Blvd
- 805 Winter Meadow Dr
- 609 Meadowgrass Ln
