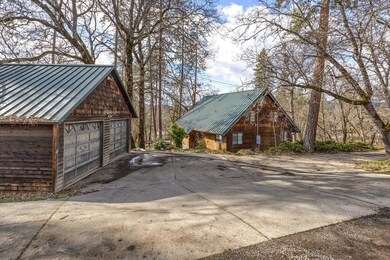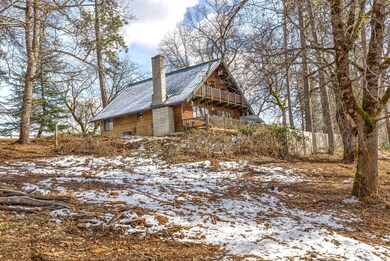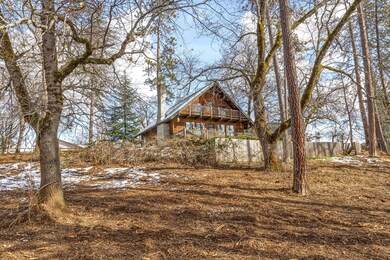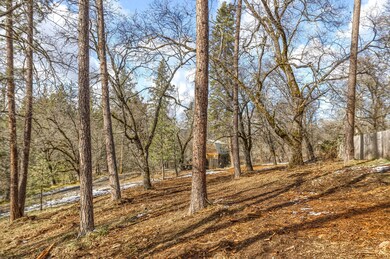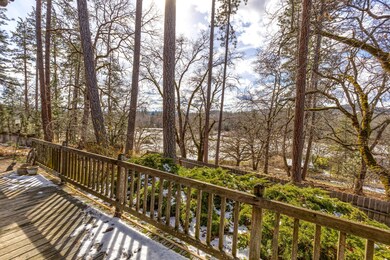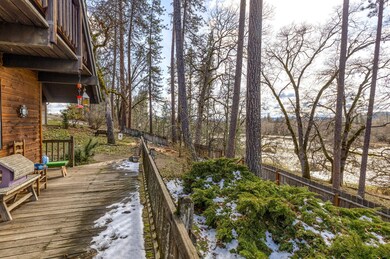
535 Trails End Ln Eagle Point, OR 97524
Highlights
- Barn
- Chalet
- Wood Flooring
- River View
- Deck
- Loft
About This Home
As of November 2024Adorable country living at it's finest! Situated on a dead-end country road, near the Rogue River sits this cute-as-a-button cedar sided modest home. The home itself features 3 bedroom, 2 bathroom, open living area with wood burning fireplace, great loft area upstairs, nice outdoor decking and great views of the surrounding properties. Also on the property is a detached 2 car garage and small storage barn. Lots of wildlife and semi private within a great neighborhood. Great rental history and a cool location make this one a must see!
Last Agent to Sell the Property
Cascade Hasson Sotheby's International Realty License #201209449

Home Details
Home Type
- Single Family
Est. Annual Taxes
- $2,313
Year Built
- Built in 1973
Lot Details
- 2.18 Acre Lot
- Sloped Lot
- Property is zoned F-5, F-5
Parking
- 2 Car Garage
Property Views
- River
- Territorial
Home Design
- Chalet
- Stem Wall Foundation
- Frame Construction
- Metal Roof
Interior Spaces
- 1,450 Sq Ft Home
- 2-Story Property
- Wood Burning Fireplace
- Loft
Kitchen
- Cooktop
- Dishwasher
Flooring
- Wood
- Laminate
- Vinyl
Bedrooms and Bathrooms
- 3 Bedrooms
- 2 Full Bathrooms
Utilities
- Forced Air Heating and Cooling System
- Heating System Uses Wood
- Heat Pump System
- Well
- Septic Tank
- Leach Field
Additional Features
- Deck
- Barn
Community Details
- No Home Owners Association
Listing and Financial Details
- Assessor Parcel Number 1-0228512
Map
Home Values in the Area
Average Home Value in this Area
Property History
| Date | Event | Price | Change | Sq Ft Price |
|---|---|---|---|---|
| 12/18/2024 12/18/24 | For Sale | $449,000 | +29.0% | $310 / Sq Ft |
| 11/27/2024 11/27/24 | Sold | $348,000 | 0.0% | $240 / Sq Ft |
| 11/27/2024 11/27/24 | Pending | -- | -- | -- |
| 11/06/2024 11/06/24 | Off Market | $348,000 | -- | -- |
| 10/03/2024 10/03/24 | For Sale | $449,000 | 0.0% | $310 / Sq Ft |
| 08/29/2024 08/29/24 | Pending | -- | -- | -- |
| 02/27/2024 02/27/24 | For Sale | $449,000 | +29.0% | $310 / Sq Ft |
| 02/23/2024 02/23/24 | Off Market | $348,000 | -- | -- |
| 07/25/2023 07/25/23 | Price Changed | $449,000 | -5.5% | $310 / Sq Ft |
| 02/23/2023 02/23/23 | For Sale | $475,000 | -- | $328 / Sq Ft |
Tax History
| Year | Tax Paid | Tax Assessment Tax Assessment Total Assessment is a certain percentage of the fair market value that is determined by local assessors to be the total taxable value of land and additions on the property. | Land | Improvement |
|---|---|---|---|---|
| 2024 | $2,532 | $213,950 | $89,260 | $124,690 |
| 2023 | $2,446 | $207,720 | $86,660 | $121,060 |
| 2022 | $2,382 | $207,720 | $86,660 | $121,060 |
| 2021 | $2,313 | $201,670 | $84,140 | $117,530 |
| 2020 | $2,499 | $195,800 | $81,690 | $114,110 |
| 2019 | $2,469 | $184,570 | $77,010 | $107,560 |
| 2018 | $2,413 | $179,200 | $74,770 | $104,430 |
| 2017 | $2,201 | $179,200 | $74,770 | $104,430 |
| 2016 | $2,129 | $168,930 | $70,480 | $98,450 |
| 2015 | $2,056 | $168,930 | $70,480 | $98,450 |
| 2014 | $1,997 | $159,240 | $66,420 | $92,820 |
Deed History
| Date | Type | Sale Price | Title Company |
|---|---|---|---|
| Warranty Deed | $348,000 | Ticor Title | |
| Warranty Deed | $348,000 | Ticor Title | |
| Bargain Sale Deed | -- | None Available |
Similar Homes in Eagle Point, OR
Source: Southern Oregon MLS
MLS Number: 220159651
APN: 10228512
- 1288 Hammel Rd
- 349 Capri Dr
- 526 Wedgewood Dr
- 15050 Hwy 62
- 3840 Beagle Rd
- 4234 Reese Creek Rd
- 1305 Butte Falls Hwy
- 4071 Winnetka Rd
- 0 Reese Cr Rd Unit 1002 &1003 220191192
- 4508 Dodge Rd
- 1560 Brentwood Dr
- 21 Brophy Way Unit 11
- 0 Highway 62 Unit 220198843
- 7 Brophy Way Unit 31
- 20 Brophy Way Unit 2
- 20055 Highway 62 Unit 3
- 1100 W Rolling Hills Dr
- 920 W Rolling Hills Dr
- 20140 Highway 62
- 20430 Oregon 62

