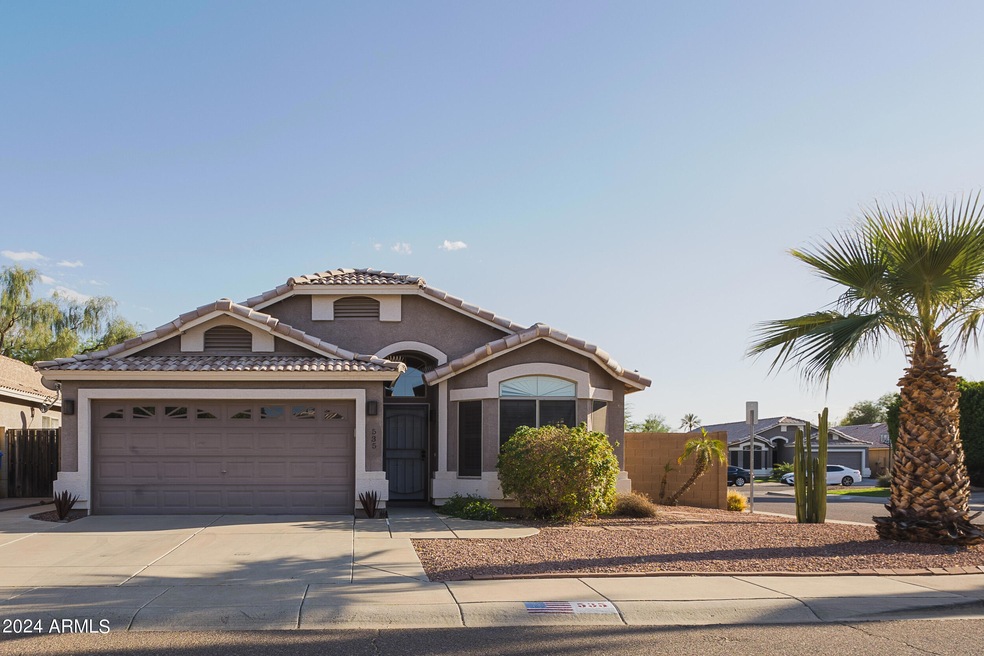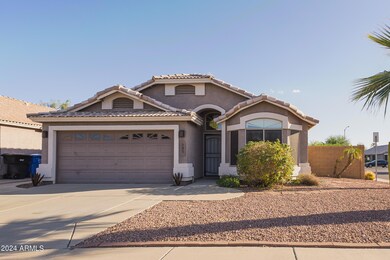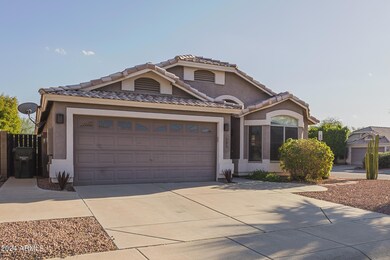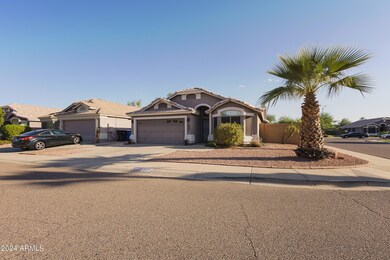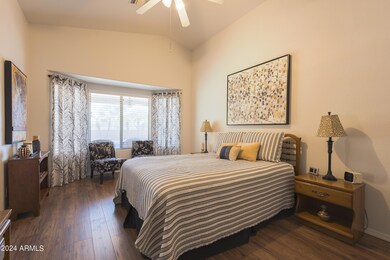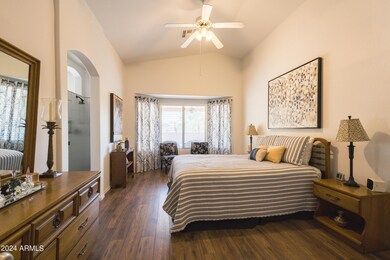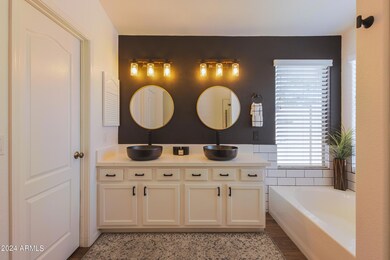
535 W Muriel Dr Phoenix, AZ 85023
North Central Phoenix NeighborhoodHighlights
- Private Pool
- Wood Flooring
- Eat-In Kitchen
- Vaulted Ceiling
- Covered patio or porch
- 5-minute walk to Werner's Field Park
About This Home
As of November 2024This stunning home offers a perfect blend of elegance and comfort, featuring a formal dining room, living room, and family room with fireplace. The eat-in kitchen features a bay window, Corian countertops, kitchen island, and new stainless steel appliances, including a refrigerator. Vaulted ceilings enhance the airy, open feel, showcasing this impeccably clean and beautifully decorated home. Modern bathrooms include stylish fixtures, with the remodeled master bath offering dual sinks, a separate tub and shower, and a private toilet. The spacious master bedroom, with its own bay window, overlooks the serene backyard. Outside, enjoy a beautifully landscaped oasis with a sparkling pool, lush grass, a view fence bordering the greenbelt, providing privacy and a picturesque view
Home Details
Home Type
- Single Family
Est. Annual Taxes
- $1,815
Year Built
- Built in 1997
Lot Details
- 5,818 Sq Ft Lot
- Desert faces the front and back of the property
- Block Wall Fence
- Front and Back Yard Sprinklers
- Sprinklers on Timer
- Grass Covered Lot
HOA Fees
- $47 Monthly HOA Fees
Parking
- 2 Car Garage
- Garage Door Opener
Home Design
- Wood Frame Construction
- Tile Roof
- Stucco
Interior Spaces
- 1,637 Sq Ft Home
- 1-Story Property
- Vaulted Ceiling
- Ceiling Fan
- Double Pane Windows
- Family Room with Fireplace
Kitchen
- Eat-In Kitchen
- Kitchen Island
Flooring
- Wood
- Carpet
- Tile
Bedrooms and Bathrooms
- 3 Bedrooms
- Remodeled Bathroom
- Primary Bathroom is a Full Bathroom
- 2 Bathrooms
- Dual Vanity Sinks in Primary Bathroom
- Bathtub With Separate Shower Stall
Outdoor Features
- Private Pool
- Covered patio or porch
Schools
- Cactus View Elementary School
- Vista Verde Middle School
- North Canyon High School
Utilities
- Cooling System Updated in 2021
- Refrigerated Cooling System
- Heating Available
- High Speed Internet
- Cable TV Available
Community Details
- Association fees include ground maintenance
- Crystal Terrace Association, Phone Number (480) 705-4046
- Built by Dave Brown
- Dave Brown 7Th Avenue Subdivision
Listing and Financial Details
- Tax Lot 17
- Assessor Parcel Number 208-10-315
Map
Home Values in the Area
Average Home Value in this Area
Property History
| Date | Event | Price | Change | Sq Ft Price |
|---|---|---|---|---|
| 11/08/2024 11/08/24 | Sold | $515,000 | +1.0% | $315 / Sq Ft |
| 10/04/2024 10/04/24 | Pending | -- | -- | -- |
| 09/24/2024 09/24/24 | For Sale | $510,000 | +82.1% | $312 / Sq Ft |
| 05/30/2019 05/30/19 | Sold | $280,000 | -3.4% | $171 / Sq Ft |
| 04/25/2019 04/25/19 | Pending | -- | -- | -- |
| 04/22/2019 04/22/19 | For Sale | $289,900 | +26.0% | $177 / Sq Ft |
| 12/12/2014 12/12/14 | Sold | $230,000 | -2.9% | $141 / Sq Ft |
| 11/18/2014 11/18/14 | Pending | -- | -- | -- |
| 11/14/2014 11/14/14 | Price Changed | $236,900 | -0.8% | $145 / Sq Ft |
| 11/06/2014 11/06/14 | Price Changed | $238,900 | -0.4% | $146 / Sq Ft |
| 10/28/2014 10/28/14 | For Sale | $239,900 | 0.0% | $147 / Sq Ft |
| 04/25/2014 04/25/14 | Rented | $1,600 | 0.0% | -- |
| 04/22/2014 04/22/14 | Under Contract | -- | -- | -- |
| 04/19/2014 04/19/14 | For Rent | $1,600 | +7.0% | -- |
| 05/01/2013 05/01/13 | Rented | $1,495 | 0.0% | -- |
| 04/10/2013 04/10/13 | Under Contract | -- | -- | -- |
| 04/08/2013 04/08/13 | For Rent | $1,495 | -6.6% | -- |
| 10/12/2012 10/12/12 | Rented | $1,600 | +7.0% | -- |
| 10/12/2012 10/12/12 | Under Contract | -- | -- | -- |
| 10/06/2012 10/06/12 | For Rent | $1,495 | -- | -- |
Tax History
| Year | Tax Paid | Tax Assessment Tax Assessment Total Assessment is a certain percentage of the fair market value that is determined by local assessors to be the total taxable value of land and additions on the property. | Land | Improvement |
|---|---|---|---|---|
| 2025 | $1,857 | $22,012 | -- | -- |
| 2024 | $1,815 | $20,964 | -- | -- |
| 2023 | $1,815 | $35,560 | $7,110 | $28,450 |
| 2022 | $1,798 | $27,330 | $5,460 | $21,870 |
| 2021 | $1,828 | $25,510 | $5,100 | $20,410 |
| 2020 | $1,765 | $24,300 | $4,860 | $19,440 |
| 2019 | $1,773 | $21,210 | $4,240 | $16,970 |
| 2018 | $1,708 | $19,250 | $3,850 | $15,400 |
| 2017 | $1,632 | $17,980 | $3,590 | $14,390 |
| 2016 | $1,606 | $17,950 | $3,590 | $14,360 |
| 2015 | $1,490 | $16,480 | $3,290 | $13,190 |
Mortgage History
| Date | Status | Loan Amount | Loan Type |
|---|---|---|---|
| Open | $150,000 | New Conventional | |
| Previous Owner | $224,000 | New Conventional | |
| Previous Owner | $145,000 | New Conventional | |
| Previous Owner | $216,000 | Fannie Mae Freddie Mac | |
| Previous Owner | $156,000 | New Conventional | |
| Previous Owner | $151,442 | New Conventional | |
| Previous Owner | $148,500 | VA | |
| Previous Owner | $122,150 | New Conventional | |
| Closed | $19,500 | No Value Available |
Deed History
| Date | Type | Sale Price | Title Company |
|---|---|---|---|
| Special Warranty Deed | -- | None Listed On Document | |
| Special Warranty Deed | -- | None Listed On Document | |
| Warranty Deed | $515,000 | Fidelity National Title Agency | |
| Special Warranty Deed | -- | Dana Whiting Law Pllc | |
| Special Warranty Deed | -- | Dana Whiting Law Pllc | |
| Warranty Deed | $280,000 | Fidelity Natl Ttl Agcy Inc | |
| Warranty Deed | $230,000 | Security Title Agency | |
| Warranty Deed | $195,000 | Transnation Title | |
| Interfamily Deed Transfer | -- | Equity Title Agency Inc | |
| Warranty Deed | $128,579 | First American Title |
Similar Homes in Phoenix, AZ
Source: Arizona Regional Multiple Listing Service (ARMLS)
MLS Number: 6761821
APN: 208-10-315
- 1013 W Angela Dr
- 909 W Danbury Rd
- 604 W Villa Rita Dr
- 143 W Michelle Dr
- 17424 N 1st Ave
- 2 E Muriel Dr
- 810 W Villa Maria Dr
- 113 W Villa Rita Dr
- 17627 N 14th Ave
- 16812 N 2nd Ln Unit 246
- 17408 N 14th Ave
- 102 E Angela Dr
- 316 W Kelton Ln
- 1414 W Grovers Ave
- 1406 W Charleston Ave
- 1501 W Grovers Ave
- 16619 N 4th Ave
- 18038 N 1st St
- 16820 N 1st Ave Unit 33
- 113 W Bluefield Ave
