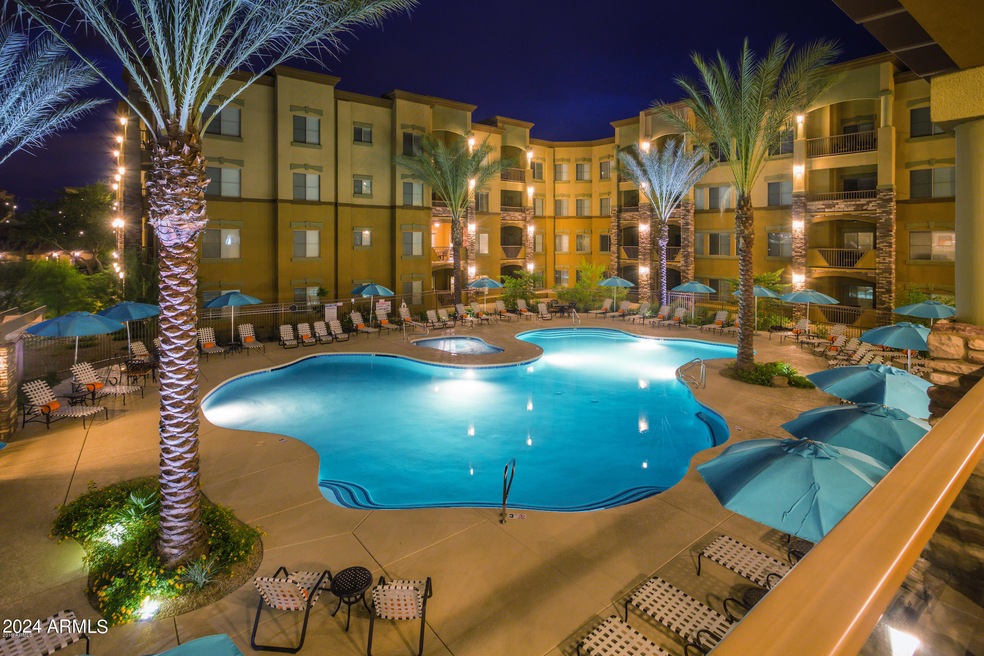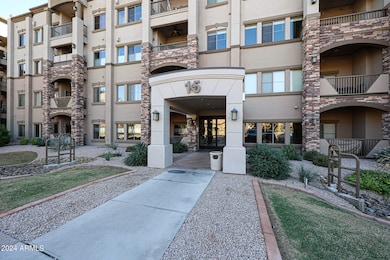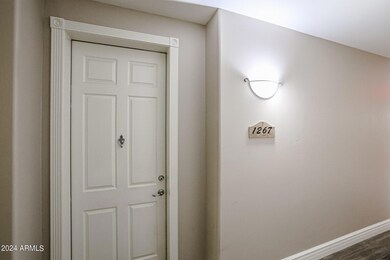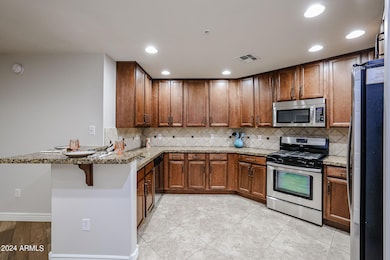
The Luxe at Desert Ridge (Phase 1 - 4) 5350 E Deer Valley Dr Unit 1267 Phoenix, AZ 85054
Desert Ridge NeighborhoodHighlights
- Fitness Center
- Gated with Attendant
- Clubhouse
- Desert Trails Elementary School Rated A
- Gated Parking
- Wood Flooring
About This Home
As of February 2025Welcome to resort-style living in this spacious 2-bedroom, 2-bathroom plus den home! This fabulous condo offers an open floor plan perfect for comfortable living and entertaining. The den provides flexibility for a home office or guest space. Enjoy access to resort style amenities, including three sparkling pools, two state-of-the-art fitness centers, and three clubhouses perfect for social gatherings. Experience the luxury of resort living every day with beautifully landscaped grounds and a vibrant community atmosphere.
Toscana's ideal location provides easy access to the Mayo clinic & freeways. Dining, shopping, and entertainment are just minutes away at Desert Ridge and High Street.
Welcome Home!
Property Details
Home Type
- Condominium
Est. Annual Taxes
- $2,397
Year Built
- Built in 2010
Lot Details
- Desert faces the front of the property
- Two or More Common Walls
- Wrought Iron Fence
- Block Wall Fence
- Grass Covered Lot
HOA Fees
- $602 Monthly HOA Fees
Parking
- 1 Car Garage
- Gated Parking
- Assigned Parking
Home Design
- Brick Exterior Construction
- Foam Roof
- Block Exterior
- Stone Exterior Construction
- Metal Construction or Metal Frame
- Stucco
Interior Spaces
- 1,343 Sq Ft Home
- 4-Story Property
- Ceiling height of 9 feet or more
- Ceiling Fan
- Low Emissivity Windows
Kitchen
- Breakfast Bar
- Built-In Microwave
- Granite Countertops
Flooring
- Floors Updated in 2024
- Wood
- Carpet
- Tile
Bedrooms and Bathrooms
- 2 Bedrooms
- Primary Bathroom is a Full Bathroom
- 2 Bathrooms
- Dual Vanity Sinks in Primary Bathroom
- Bathtub With Separate Shower Stall
Home Security
Accessible Home Design
- Grab Bar In Bathroom
- No Interior Steps
Schools
- Desert Trails Elementary School
- Explorer Middle School
- Pinnacle High School
Utilities
- Refrigerated Cooling System
- Heating Available
- Water Softener
Additional Features
- Patio
- Unit is below another unit
Listing and Financial Details
- Tax Lot 1267
- Assessor Parcel Number 212-51-105
Community Details
Overview
- Association fees include roof repair, insurance, sewer, pest control, ground maintenance, street maintenance, front yard maint, gas, trash, water, roof replacement, maintenance exterior
- First Service Association, Phone Number (480) 585-0808
- Desert Ridge Association, Phone Number (480) 551-4300
- Association Phone (480) 551-4300
- Built by Statesman
- Toscana At Desert Ridge Condominium 2Nd Amd Subdivision, Athena Floorplan
- FHA/VA Approved Complex
Amenities
- Theater or Screening Room
- Recreation Room
Recreation
- Community Spa
- Bike Trail
Security
- Gated with Attendant
- Fire Sprinkler System
Map
About The Luxe at Desert Ridge (Phase 1 - 4)
Home Values in the Area
Average Home Value in this Area
Property History
| Date | Event | Price | Change | Sq Ft Price |
|---|---|---|---|---|
| 02/21/2025 02/21/25 | Sold | $402,000 | -8.6% | $299 / Sq Ft |
| 02/04/2025 02/04/25 | Pending | -- | -- | -- |
| 01/28/2025 01/28/25 | Price Changed | $440,000 | -1.1% | $328 / Sq Ft |
| 01/02/2025 01/02/25 | For Sale | $445,000 | +10.7% | $331 / Sq Ft |
| 01/01/2025 01/01/25 | Off Market | $402,000 | -- | -- |
| 11/15/2024 11/15/24 | Price Changed | $445,000 | -0.9% | $331 / Sq Ft |
| 11/15/2024 11/15/24 | Price Changed | $449,000 | -0.2% | $334 / Sq Ft |
| 09/19/2024 09/19/24 | For Sale | $450,000 | -- | $335 / Sq Ft |
Tax History
| Year | Tax Paid | Tax Assessment Tax Assessment Total Assessment is a certain percentage of the fair market value that is determined by local assessors to be the total taxable value of land and additions on the property. | Land | Improvement |
|---|---|---|---|---|
| 2025 | $2,032 | $29,075 | -- | -- |
| 2024 | $2,397 | $27,690 | -- | -- |
| 2023 | $2,397 | $31,020 | $6,200 | $24,820 |
| 2022 | $2,375 | $25,550 | $5,110 | $20,440 |
| 2021 | $2,414 | $23,920 | $4,780 | $19,140 |
| 2020 | $2,413 | $23,660 | $4,730 | $18,930 |
| 2019 | $2,424 | $22,460 | $4,490 | $17,970 |
| 2018 | $2,526 | $23,130 | $4,620 | $18,510 |
| 2017 | $3,034 | $23,720 | $4,740 | $18,980 |
| 2016 | $2,984 | $23,480 | $4,690 | $18,790 |
| 2015 | $2,763 | $22,760 | $4,550 | $18,210 |
Mortgage History
| Date | Status | Loan Amount | Loan Type |
|---|---|---|---|
| Open | $381,900 | New Conventional | |
| Previous Owner | $159,450 | New Conventional | |
| Previous Owner | $159,450 | New Conventional |
Deed History
| Date | Type | Sale Price | Title Company |
|---|---|---|---|
| Warranty Deed | $402,000 | Pioneer Title Agency | |
| Interfamily Deed Transfer | -- | None Available | |
| Warranty Deed | $265,000 | Security Title Agency Inc | |
| Special Warranty Deed | $254,900 | Security Title Agency Inc |
Similar Homes in the area
Source: Arizona Regional Multiple Listing Service (ARMLS)
MLS Number: 6759387
APN: 212-51-105
- 5350 E Deer Valley Dr Unit 4267
- 5350 E Deer Valley Dr Unit 2435
- 5350 E Deer Valley Dr Unit 4239
- 5350 E Deer Valley Dr Unit 1253
- 5350 E Deer Valley Dr Unit 1419
- 5350 E Deer Valley Dr Unit 2236
- 5350 E Deer Valley Dr Unit 4408
- 5350 E Deer Valley Dr Unit 2246
- 5350 E Deer Valley Dr Unit 3277
- 5350 E Deer Valley Dr Unit 4430
- 5350 E Deer Valley Dr Unit 4434
- 5350 E Deer Valley Dr Unit 1418
- 5350 E Deer Valley Dr Unit 1433
- 5350 E Deer Valley Dr Unit 3418
- 5350 E Deer Valley Dr Unit 2268
- 5350 E Deer Valley Dr Unit 4435
- 5350 E Deer Valley Dr Unit 4271
- 5250 E Deer Valley Dr Unit 440
- 5250 E Deer Valley Dr Unit 206
- 5250 E Deer Valley Dr Unit 406






