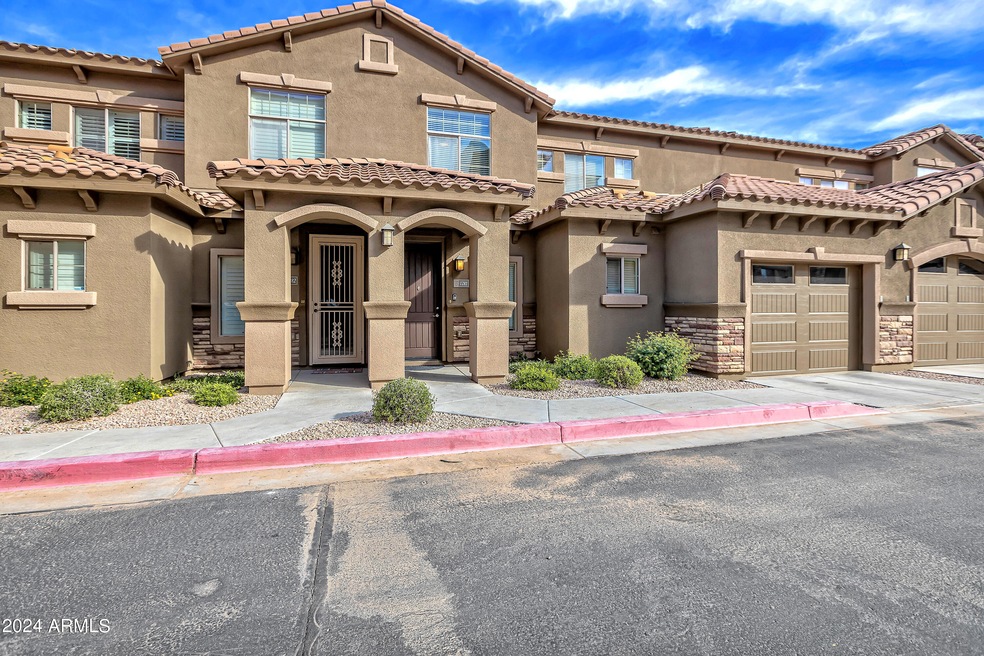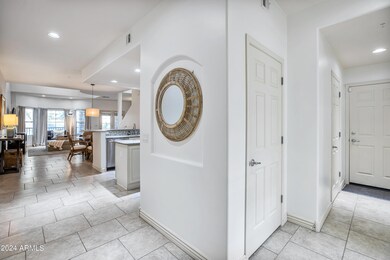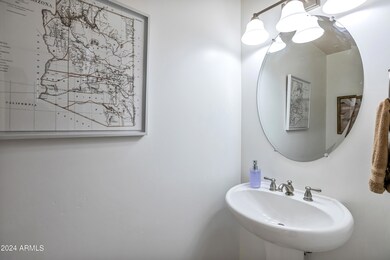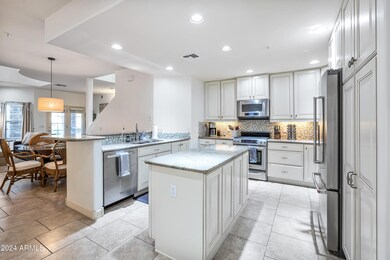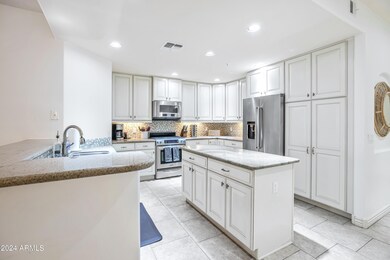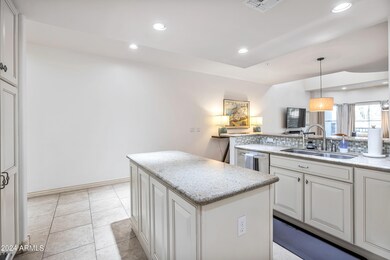
The Luxe at Desert Ridge (Phase 1 - 4) 5350 E Deer Valley Dr Unit 1281 Phoenix, AZ 85054
Desert Ridge NeighborhoodHighlights
- On Golf Course
- Fitness Center
- Clubhouse
- Desert Trails Elementary School Rated A
- Gated with Attendant
- Vaulted Ceiling
About This Home
As of January 2025Rarely available, fully furnished Golf Casita located privately in the rear of the community, backs to Wildfire Golf Club. Experience this amazing resort style living opportunity! Beautifully furnished 3 bedrooms + loft town home located near Desert Ridge and across from High Street. Open concept floor plan with customized kitchen cabinets, soaring ceilings, a gas fireplace, and so much more! Enjoy the large primary bedroom on the main level, as well as the laundry room, and patio. Then head upstairs for 2 oversized bedrooms with a Jack & Jill bath. Huge loft upstairs with fireplace. North exposure balcony overlooks the Golf Course. One car garage attached PLUS
one parking garage spot included. Community includes 3 heated Pools, spas, game room, exercise/fitness, and BBQ areas.
Townhouse Details
Home Type
- Townhome
Est. Annual Taxes
- $4,297
Year Built
- Built in 2012
Lot Details
- 1,506 Sq Ft Lot
- Desert faces the front of the property
- On Golf Course
- Wrought Iron Fence
- Block Wall Fence
HOA Fees
- $621 Monthly HOA Fees
Parking
- 2 Car Direct Access Garage
- Garage Door Opener
- Assigned Parking
- Community Parking Structure
Home Design
- Wood Frame Construction
- Tile Roof
- Stone Exterior Construction
- Stucco
Interior Spaces
- 2,265 Sq Ft Home
- 2-Story Property
- Vaulted Ceiling
- Ceiling Fan
- Gas Fireplace
- Double Pane Windows
- Solar Screens
- Family Room with Fireplace
Kitchen
- Built-In Microwave
- Kitchen Island
- Granite Countertops
Flooring
- Carpet
- Tile
Bedrooms and Bathrooms
- 3 Bedrooms
- Primary Bedroom on Main
- Primary Bathroom is a Full Bathroom
- 2.5 Bathrooms
- Dual Vanity Sinks in Primary Bathroom
- Hydromassage or Jetted Bathtub
- Bathtub With Separate Shower Stall
Outdoor Features
- Covered patio or porch
Schools
- Desert Trails Elementary School
- Explorer Middle School
- Paradise Valley High School
Utilities
- Cooling System Updated in 2024
- Refrigerated Cooling System
- Heating System Uses Natural Gas
Listing and Financial Details
- Tax Lot 1281
- Assessor Parcel Number 212-51-118
Community Details
Overview
- Association fees include insurance, sewer, ground maintenance, street maintenance, front yard maint, trash, water, maintenance exterior
- Aam Association, Phone Number (480) 505-0808
- Desert Ridge Association, Phone Number (480) 551-4300
- Association Phone (480) 551-4300
- Built by Toscana Building LLP
- Toscana At Desert Ridge Condominium 2Nd Amd Subdivision
Amenities
- Recreation Room
Recreation
- Golf Course Community
- Community Spa
- Bike Trail
Security
- Gated with Attendant
Map
About The Luxe at Desert Ridge (Phase 1 - 4)
Home Values in the Area
Average Home Value in this Area
Property History
| Date | Event | Price | Change | Sq Ft Price |
|---|---|---|---|---|
| 04/03/2025 04/03/25 | Under Contract | -- | -- | -- |
| 03/24/2025 03/24/25 | Price Changed | $2,700 | -5.3% | $1 / Sq Ft |
| 03/14/2025 03/14/25 | Price Changed | $2,850 | -5.0% | $1 / Sq Ft |
| 03/06/2025 03/06/25 | For Rent | $3,000 | 0.0% | -- |
| 01/31/2025 01/31/25 | Sold | $875,000 | -10.3% | $386 / Sq Ft |
| 12/11/2024 12/11/24 | Pending | -- | -- | -- |
| 11/18/2024 11/18/24 | Price Changed | $975,000 | -3.9% | $430 / Sq Ft |
| 11/13/2024 11/13/24 | Price Changed | $1,015,000 | -1.0% | $448 / Sq Ft |
| 10/18/2024 10/18/24 | Price Changed | $1,025,000 | -1.0% | $453 / Sq Ft |
| 10/08/2024 10/08/24 | Price Changed | $1,035,000 | -1.0% | $457 / Sq Ft |
| 09/30/2024 09/30/24 | Price Changed | $1,045,000 | -0.5% | $461 / Sq Ft |
| 09/19/2024 09/19/24 | Price Changed | $1,050,000 | -2.7% | $464 / Sq Ft |
| 07/03/2024 07/03/24 | For Sale | $1,079,000 | -- | $476 / Sq Ft |
Tax History
| Year | Tax Paid | Tax Assessment Tax Assessment Total Assessment is a certain percentage of the fair market value that is determined by local assessors to be the total taxable value of land and additions on the property. | Land | Improvement |
|---|---|---|---|---|
| 2025 | $4,388 | $44,086 | -- | -- |
| 2024 | $4,297 | $37,149 | -- | -- |
| 2023 | $4,297 | $62,070 | $12,410 | $49,660 |
| 2022 | $3,653 | $52,180 | $10,430 | $41,750 |
| 2021 | $3,666 | $36,270 | $7,250 | $29,020 |
| 2020 | $3,909 | $37,680 | $7,530 | $30,150 |
| 2019 | $3,955 | $36,200 | $7,240 | $28,960 |
| 2018 | $3,975 | $35,800 | $7,160 | $28,640 |
| 2017 | $4,078 | $37,530 | $7,500 | $30,030 |
| 2016 | $4,000 | $51,870 | $10,370 | $41,500 |
| 2015 | $3,660 | $39,030 | $7,800 | $31,230 |
Mortgage History
| Date | Status | Loan Amount | Loan Type |
|---|---|---|---|
| Previous Owner | $450,000 | New Conventional | |
| Previous Owner | $400,000 | New Conventional |
Deed History
| Date | Type | Sale Price | Title Company |
|---|---|---|---|
| Warranty Deed | $875,000 | Pioneer Title Agency | |
| Warranty Deed | -- | Accommodation | |
| Warranty Deed | $605,000 | Pioneer Title Agency Inc | |
| Special Warranty Deed | $542,482 | Magnus Title Agency |
Similar Homes in Phoenix, AZ
Source: Arizona Regional Multiple Listing Service (ARMLS)
MLS Number: 6726698
APN: 212-51-118
- 5350 E Deer Valley Dr Unit 4267
- 5350 E Deer Valley Dr Unit 2435
- 5350 E Deer Valley Dr Unit 4239
- 5350 E Deer Valley Dr Unit 1253
- 5350 E Deer Valley Dr Unit 1419
- 5350 E Deer Valley Dr Unit 2236
- 5350 E Deer Valley Dr Unit 4408
- 5350 E Deer Valley Dr Unit 2246
- 5350 E Deer Valley Dr Unit 3277
- 5350 E Deer Valley Dr Unit 4430
- 5350 E Deer Valley Dr Unit 4434
- 5350 E Deer Valley Dr Unit 1418
- 5350 E Deer Valley Dr Unit 1433
- 5350 E Deer Valley Dr Unit 3418
- 5350 E Deer Valley Dr Unit 2268
- 5350 E Deer Valley Dr Unit 4435
- 5350 E Deer Valley Dr Unit 4271
- 5250 E Deer Valley Dr Unit 440
- 5250 E Deer Valley Dr Unit 206
- 5250 E Deer Valley Dr Unit 406
