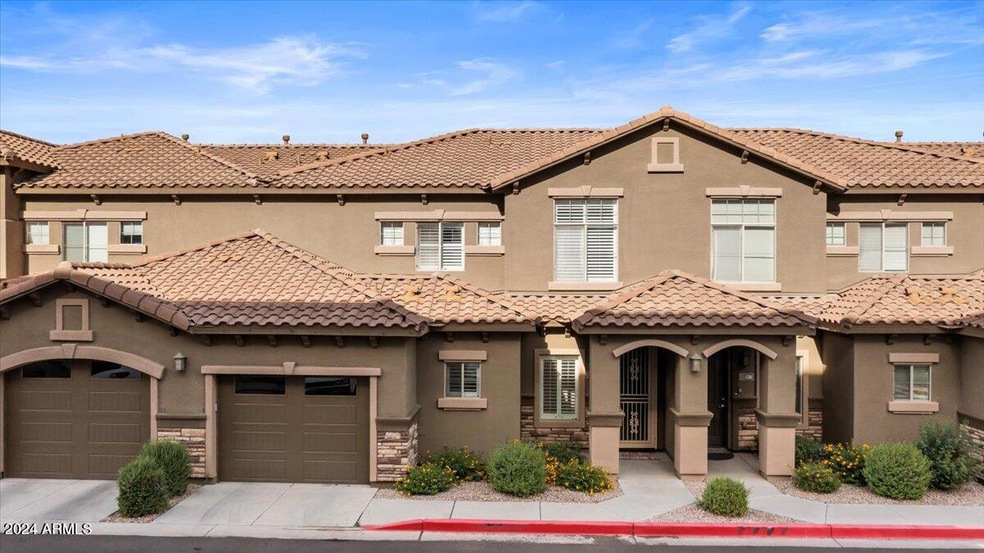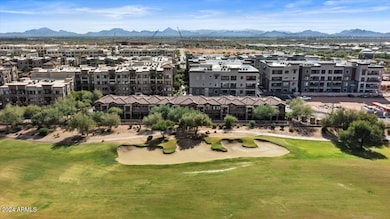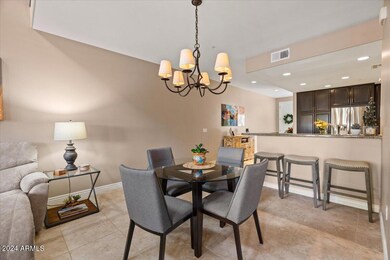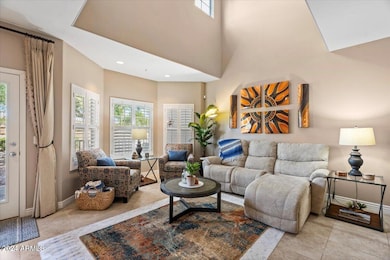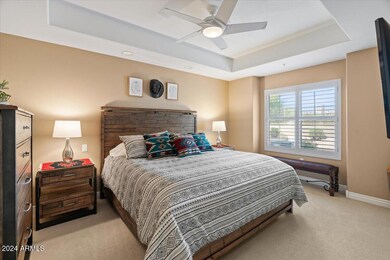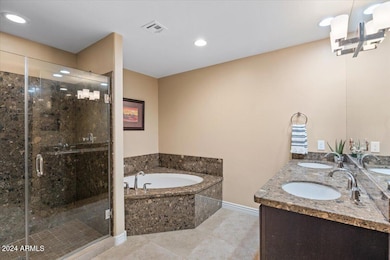
The Luxe at Desert Ridge (Phase 1 - 4) 5350 E Deer Valley Dr Unit 1282 Phoenix, AZ 85054
Desert Ridge NeighborhoodHighlights
- On Golf Course
- Fitness Center
- Two Primary Bathrooms
- Desert Trails Elementary School Rated A
- Gated with Attendant
- Mountain View
About This Home
As of January 2025Just in time for winter! This charming three-bedroom casita, featuring en suite bathrooms, a loft, an office space, and a private attached garage, is now ready for new owners to cherish! Enjoy stunning back views of the Wildfire golf course at the J.W. Marriott, along with all Toscana amenities, and it's completely turn-key. Just pack your toothbrush, some bedding, and towels, and you can move right in! This unit will be sold furnished* and is impeccably clean! With a gourmet kitchen, two primary suites—one upstairs and one downstairs—this layout ensures privacy for both the owner and guests, plus an extra bedroom as well! Enjoy golf views on the upstairs balcony or private patio. Tons of amenities for resort style living with pools, workout room, and business center. The Toscana Casita is very unique for this community and units do not hit the market often. #1282 has been very lightly lived in since 2018, and only had one owner, purchased as newly constructed. The interior is impeccable, always cared for! When appraised in 2018, this unit has a comparable list, (apples to apples), from Kierland Golf Course townhomes, and Grayhawk Golf Course. There are very few condo/townhomes in the area with golf course views, private garage with direct entry, with full use of amazing amenities, and an amazing walkability score. Unit #1278 recently sold in July of 2024, but this was a family exchange, and no valuation model was applied. The Casitas put an end to apartment type living!
Townhouse Details
Home Type
- Townhome
Est. Annual Taxes
- $4,388
Year Built
- Built in 2012
Lot Details
- 1,508 Sq Ft Lot
- On Golf Course
- Two or More Common Walls
- Desert faces the back of the property
- Wrought Iron Fence
HOA Fees
- $621 Monthly HOA Fees
Parking
- 2 Car Direct Access Garage
- Garage Door Opener
- Assigned Parking
Home Design
- Wood Frame Construction
- Tile Roof
- Stone Exterior Construction
- Stucco
Interior Spaces
- 2,446 Sq Ft Home
- 2-Story Property
- Ceiling Fan
- Gas Fireplace
- Double Pane Windows
Kitchen
- Breakfast Bar
- Built-In Microwave
- Granite Countertops
Flooring
- Carpet
- Tile
Bedrooms and Bathrooms
- 3 Bedrooms
- Primary Bedroom on Main
- Two Primary Bathrooms
- Primary Bathroom is a Full Bathroom
- 4 Bathrooms
- Dual Vanity Sinks in Primary Bathroom
- Bathtub With Separate Shower Stall
Home Security
Outdoor Features
- Covered patio or porch
Location
- Property is near a bus stop
Schools
- Desert Trails Elementary School
- Explorer Middle School
- Pinnacle High School
Utilities
- Refrigerated Cooling System
- Heating Available
- High Speed Internet
- Cable TV Available
Listing and Financial Details
- Tax Lot 1282
- Assessor Parcel Number 212-51-119
Community Details
Overview
- Association fees include roof repair, insurance, sewer, ground maintenance, (see remarks), front yard maint, trash, water, maintenance exterior
- Toscana Aam Association, Phone Number (480) 585-0808
- Desert Ridge Association, Phone Number (480) 551-4300
- Association Phone (480) 551-4300
- Built by Statesman
- Toscana At Desert Ridge Condominium 2Nd Amd Subdivision
Amenities
- Theater or Screening Room
- Recreation Room
Recreation
- Golf Course Community
- Community Spa
Security
- Gated with Attendant
- Fire Sprinkler System
Map
About The Luxe at Desert Ridge (Phase 1 - 4)
Home Values in the Area
Average Home Value in this Area
Property History
| Date | Event | Price | Change | Sq Ft Price |
|---|---|---|---|---|
| 01/15/2025 01/15/25 | Sold | $975,000 | -2.0% | $399 / Sq Ft |
| 12/15/2024 12/15/24 | Pending | -- | -- | -- |
| 11/07/2024 11/07/24 | For Sale | $995,000 | -- | $407 / Sq Ft |
Tax History
| Year | Tax Paid | Tax Assessment Tax Assessment Total Assessment is a certain percentage of the fair market value that is determined by local assessors to be the total taxable value of land and additions on the property. | Land | Improvement |
|---|---|---|---|---|
| 2025 | $4,388 | $44,086 | -- | -- |
| 2024 | $4,297 | $41,987 | -- | -- |
| 2023 | $4,297 | $62,070 | $12,410 | $49,660 |
| 2022 | $4,253 | $52,180 | $10,430 | $41,750 |
| 2021 | $4,266 | $36,270 | $7,250 | $29,020 |
| 2020 | $4,509 | $37,680 | $7,530 | $30,150 |
| 2019 | $4,555 | $36,200 | $7,240 | $28,960 |
| 2018 | $4,575 | $35,800 | $7,160 | $28,640 |
| 2017 | $4,678 | $37,530 | $7,500 | $30,030 |
| 2016 | $4,600 | $51,870 | $10,370 | $41,500 |
| 2015 | $4,260 | $39,030 | $7,800 | $31,230 |
Mortgage History
| Date | Status | Loan Amount | Loan Type |
|---|---|---|---|
| Previous Owner | $444,375 | New Conventional | |
| Previous Owner | $416,928 | New Conventional |
Deed History
| Date | Type | Sale Price | Title Company |
|---|---|---|---|
| Warranty Deed | $975,000 | Title Services Of The Valley | |
| Interfamily Deed Transfer | -- | None Available | |
| Warranty Deed | $592,500 | American Title Services Agen | |
| Interfamily Deed Transfer | -- | Accommodation | |
| Special Warranty Deed | $555,904 | Magnus Title Agency |
Similar Homes in Phoenix, AZ
Source: Arizona Regional Multiple Listing Service (ARMLS)
MLS Number: 6780600
APN: 212-51-119
- 5350 E Deer Valley Dr Unit 4267
- 5350 E Deer Valley Dr Unit 2435
- 5350 E Deer Valley Dr Unit 4239
- 5350 E Deer Valley Dr Unit 1253
- 5350 E Deer Valley Dr Unit 1419
- 5350 E Deer Valley Dr Unit 2236
- 5350 E Deer Valley Dr Unit 4408
- 5350 E Deer Valley Dr Unit 2246
- 5350 E Deer Valley Dr Unit 3277
- 5350 E Deer Valley Dr Unit 4430
- 5350 E Deer Valley Dr Unit 1279
- 5350 E Deer Valley Dr Unit 4434
- 5350 E Deer Valley Dr Unit 1418
- 5350 E Deer Valley Dr Unit 1433
- 5350 E Deer Valley Dr Unit 3418
- 5350 E Deer Valley Dr Unit 2268
- 5350 E Deer Valley Dr Unit 4435
- 5350 E Deer Valley Dr Unit 4271
- 5250 E Deer Valley Dr Unit 440
- 5250 E Deer Valley Dr Unit 206
