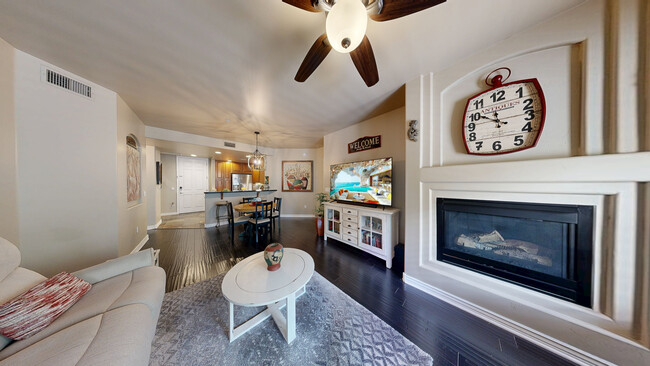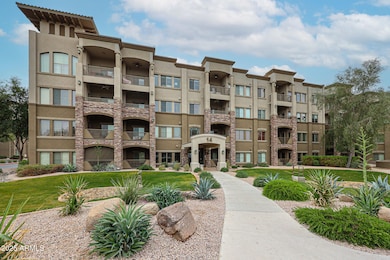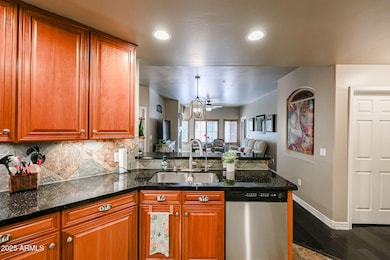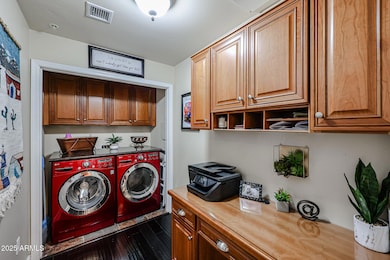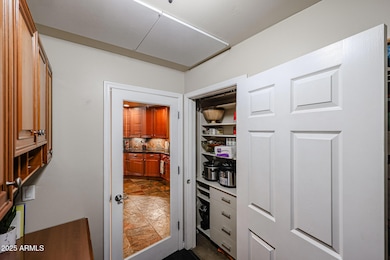
The Luxe at Desert Ridge (Phase 1 - 4) 5350 E Deer Valley Dr Unit 2236 Phoenix, AZ 85054
Desert Ridge NeighborhoodEstimated payment $3,323/month
Highlights
- Hot Property
- Concierge
- Gated with Attendant
- Desert Trails Elementary School Rated A
- Fitness Center
- Unit is on the top floor
About This Home
Experience Fun and Active Resort-style living in this high-end 2-bedroom, 2-bathroom condo in the sought-after Toscana at Desert Ridge community. With 1,246 sq. ft. of thoughtfully designed space, this second-floor unit in Building 14 offers elegant finishes, a cozy fireplace, and a private balcony to enjoy Arizona's beautiful weather. The kitchen is both stylish and functional, featuring granite countertops, stainless steel appliances, and custom pull-out shelves inside the cabinets for easy access and storage. The open-concept design flows seamlessly into the spacious living and dining area, perfect for entertaining.Designed for privacy and comfort, the split floor plan places the primary suite on one side, complete with a spa-like en-suite bath and a walk-in closet, while the second bedroom on the opposite side offers flexibility for guests, or a home office. Residents enjoy resort-style amenities, including three pools and spas, two fitness centers, a community center,BBQ areas, secure underground parking with two tandem assigned spaces, large private storage cage and elevator for easy access. The HOA covers gas, water, sewer, soft water, trash,pest control and water heater maintenance, roof repair & replacement, exterior maintenance ensuring a hassle-free lifestyle.Enjoy the convenience of being within walking distance to High Streets premier shopping, dining, and entertainment. Don't miss this opportunity to own a piece of luxury in Desert Ridge!
Property Details
Home Type
- Condominium
Est. Annual Taxes
- $1,503
Year Built
- Built in 2008
Lot Details
- Two or More Common Walls
- Wrought Iron Fence
HOA Fees
- $602 Monthly HOA Fees
Parking
- 2 Car Garage
- Tandem Parking
- Gated Parking
- Assigned Parking
- Community Parking Structure
Home Design
- Contemporary Architecture
- Brick Exterior Construction
- Insulated Concrete Forms
- Built-Up Roof
- Block Exterior
- Stucco
Interior Spaces
- 1,246 Sq Ft Home
- 4-Story Property
- Furnished
- Ceiling height of 9 feet or more
- Ceiling Fan
- Gas Fireplace
- Double Pane Windows
- Living Room with Fireplace
Kitchen
- Gas Cooktop
- Built-In Microwave
- Granite Countertops
Flooring
- Carpet
- Tile
Bedrooms and Bathrooms
- 2 Bedrooms
- Primary Bathroom is a Full Bathroom
- 2 Bathrooms
- Dual Vanity Sinks in Primary Bathroom
- Bathtub With Separate Shower Stall
Outdoor Features
- Outdoor Storage
- Built-In Barbecue
Schools
- Desert Trails Elementary School
- Explorer Middle School
- Pinnacle High School
Utilities
- Cooling Available
- Heating System Uses Natural Gas
- High Speed Internet
- Cable TV Available
Additional Features
- Stepless Entry
- Unit is on the top floor
Listing and Financial Details
- Tax Lot 2236
- Assessor Parcel Number 212-51-329
Community Details
Overview
- Association fees include roof repair, insurance, sewer, pest control, ground maintenance, street maintenance, front yard maint, gas, trash, water, roof replacement, maintenance exterior
- First Service Reside Association, Phone Number (602) 906-4947
- Desert Ridge Association, Phone Number (480) 451-4300
- Association Phone (480) 451-4300
- Built by Statesman
- Toscana At Desert Ridge Condominium 2Nd Amd Subdivision, Venetia Floorplan
- FHA/VA Approved Complex
Amenities
- Concierge
- Theater or Screening Room
- Recreation Room
Recreation
- Community Playground
- Community Spa
- Bike Trail
Security
- Gated with Attendant
Map
About The Luxe at Desert Ridge (Phase 1 - 4)
Home Values in the Area
Average Home Value in this Area
Tax History
| Year | Tax Paid | Tax Assessment Tax Assessment Total Assessment is a certain percentage of the fair market value that is determined by local assessors to be the total taxable value of land and additions on the property. | Land | Improvement |
|---|---|---|---|---|
| 2025 | $1,503 | $17,809 | -- | -- |
| 2024 | $1,468 | $16,961 | -- | -- |
| 2023 | $1,468 | $29,370 | $5,870 | $23,500 |
| 2022 | $2,650 | $24,250 | $4,850 | $19,400 |
| 2021 | $2,658 | $22,600 | $4,520 | $18,080 |
| 2020 | $2,661 | $22,350 | $4,470 | $17,880 |
| 2019 | $2,665 | $21,180 | $4,230 | $16,950 |
| 2018 | $2,371 | $21,780 | $4,350 | $17,430 |
| 2017 | $2,264 | $22,270 | $4,450 | $17,820 |
| 2016 | $2,228 | $21,320 | $4,260 | $17,060 |
| 2015 | $2,067 | $20,700 | $4,140 | $16,560 |
Property History
| Date | Event | Price | Change | Sq Ft Price |
|---|---|---|---|---|
| 03/05/2025 03/05/25 | For Sale | $465,000 | -- | $373 / Sq Ft |
Deed History
| Date | Type | Sale Price | Title Company |
|---|---|---|---|
| Warranty Deed | $268,000 | Pioneer Title Agency Inc | |
| Warranty Deed | $250,000 | American Title Service Agenc | |
| Warranty Deed | $175,000 | First American Title Ins Co | |
| Special Warranty Deed | $397,352 | Guaranty Title Agency |
Mortgage History
| Date | Status | Loan Amount | Loan Type |
|---|---|---|---|
| Open | $124,000 | New Conventional | |
| Closed | $125,000 | New Conventional | |
| Previous Owner | $200,000 | New Conventional | |
| Previous Owner | $140,000 | New Conventional | |
| Previous Owner | $39,000 | Credit Line Revolving | |
| Previous Owner | $317,000 | New Conventional |
About the Listing Agent

Looking for a real estate team that makes the process as smooth as your morning coffee and as stress-free as a sunny Arizona day? Meet The Lance Team! We’re Carmen and Steve Lance, proud Realtors with Realty ONE Group in Goodyear Arizona serving the entire West Valley and beyond!
With over a decade of experience and a knack for making real estate less complicated, we bring energy, expertise, and a personal touch to every transaction. Whether you’re dreaming of the perfect backyard oasis or
Carmen's Other Listings
Source: Arizona Regional Multiple Listing Service (ARMLS)
MLS Number: 6830764
APN: 212-51-329
- 5350 E Deer Valley Dr Unit 4267
- 5350 E Deer Valley Dr Unit 2435
- 5350 E Deer Valley Dr Unit 4239
- 5350 E Deer Valley Dr Unit 1253
- 5350 E Deer Valley Dr Unit 1419
- 5350 E Deer Valley Dr Unit 2236
- 5350 E Deer Valley Dr Unit 4408
- 5350 E Deer Valley Dr Unit 2246
- 5350 E Deer Valley Dr Unit 3277
- 5350 E Deer Valley Dr Unit 4430
- 5350 E Deer Valley Dr Unit 1279
- 5350 E Deer Valley Dr Unit 4434
- 5350 E Deer Valley Dr Unit 1418
- 5350 E Deer Valley Dr Unit 1433
- 5350 E Deer Valley Dr Unit 3418
- 5350 E Deer Valley Dr Unit 2268
- 5350 E Deer Valley Dr Unit 4435
- 5350 E Deer Valley Dr Unit 4271
- 5250 E Deer Valley Dr Unit 440
- 5250 E Deer Valley Dr Unit 206

