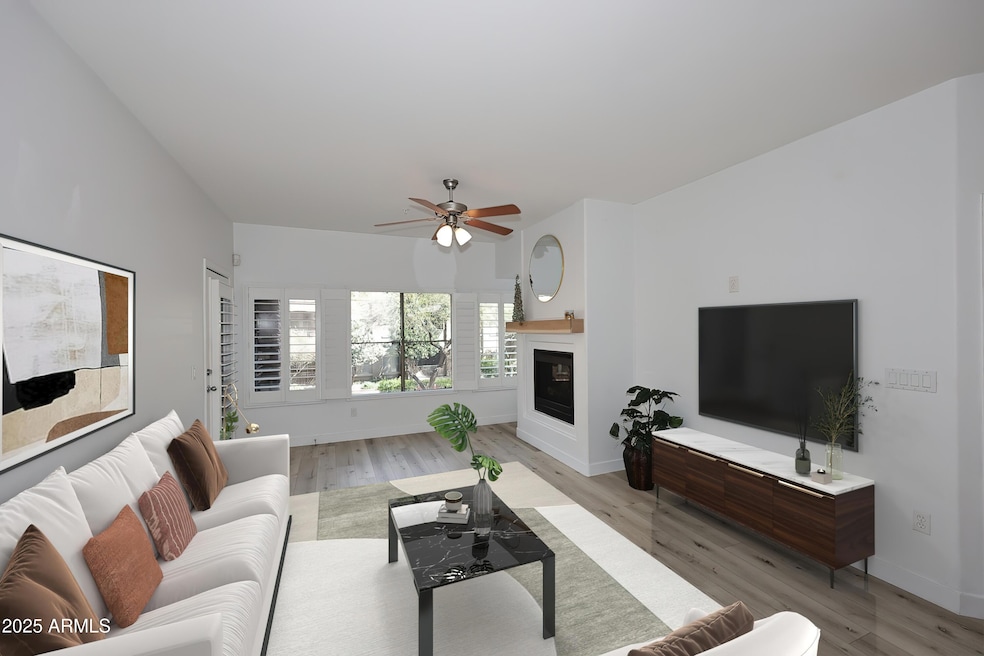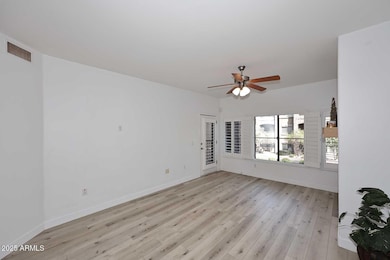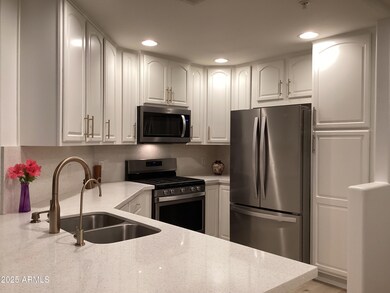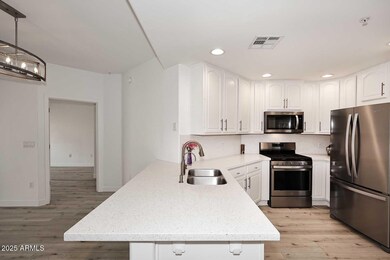
The Luxe at Desert Ridge (Phase 1 - 4) 5350 E Deer Valley Dr Unit 2435 Phoenix, AZ 85054
Desert Ridge NeighborhoodEstimated payment $3,951/month
Highlights
- Concierge
- Fitness Center
- Gated Parking
- Desert Trails Elementary School Rated A
- Gated with Attendant
- Clubhouse
About This Home
*THE BEST HOME IN THE COMMUNITY! ''Walk into Luxury Resort Style Living at Toscana! Nestled Between Desert Ridge Mall & JW Marriott Resort Hotel with Golf Course! *Completely Remodeled Light & Bright Kitchen has Enlarged Breakfast Bar* Open Entrance way Great Room Split Floor Plan + Tech Ctr Area *Shows Larger Than Public Records No Wasted Hallway! Private View Balcony
Full Size W/D *Across from Desert Ridge Mall & City North with Shops, Restaurants, Sports Grills, Fine Dining, Movie Theater & Entertainment! *Minutes to the MIM Musical Instrument Museum, Mayo Clinic, Schools 101/51 Fwy's *Hoa Includes: gas, water/sewer/trash/roof, 2 Fitness Facilities, Gym Showers & Steam, Locker room, 2 Club Houses 3 Pools! This residence has Garage Parking Space across from Elevator & 2 Storage Areas!
Listing Agent
Buyers Information Service, Inc. Brokerage Phone: 602-647-4888 License #BR028502000
Property Details
Home Type
- Condominium
Est. Annual Taxes
- $2,338
Year Built
- Built in 2008
Lot Details
- Desert faces the front of the property
- Two or More Common Walls
- Front Yard Sprinklers
- Grass Covered Lot
HOA Fees
- $602 Monthly HOA Fees
Parking
- 1 Car Garage
- Common or Shared Parking
- Gated Parking
- Assigned Parking
- Unassigned Parking
- Community Parking Structure
Home Design
- Santa Barbara Architecture
- Foam Roof
- Stucco
Interior Spaces
- 1,246 Sq Ft Home
- 4-Story Property
- Ceiling height of 9 feet or more
- Ceiling Fan
- Gas Fireplace
- Double Pane Windows
- Living Room with Fireplace
- Security System Owned
Kitchen
- Kitchen Updated in 2021
- Eat-In Kitchen
- Breakfast Bar
- Gas Cooktop
- Built-In Microwave
- Granite Countertops
Flooring
- Floors Updated in 2021
- Laminate Flooring
Bedrooms and Bathrooms
- 2 Bedrooms
- Primary Bathroom is a Full Bathroom
- 2 Bathrooms
- Dual Vanity Sinks in Primary Bathroom
- Bathtub With Separate Shower Stall
Schools
- Desert Trails Elementary School
- Explorer Middle School
- Pinnacle High School
Utilities
- Cooling Available
- Heating Available
- High Speed Internet
- Cable TV Available
Additional Features
- No Interior Steps
- Property is near a bus stop
Listing and Financial Details
- Tax Lot 2435
- Assessor Parcel Number 212-51-514
Community Details
Overview
- Association fees include roof repair, insurance, sewer, ground maintenance, street maintenance, front yard maint, gas, trash, water, roof replacement, maintenance exterior
- Yanet Association, Phone Number (602) 957-9191
- First Svc Resident Association, Phone Number (480) 551-4300
- Association Phone (480) 551-4300
- Built by Statesman
- Toscana At Desert Ridge Condominium 2Nd Amd Subdivision, Remodeled Floorplan
- FHA/VA Approved Complex
Amenities
- Concierge
- Theater or Screening Room
- Recreation Room
Recreation
- Community Playground
- Community Spa
- Bike Trail
Security
- Gated with Attendant
Map
About The Luxe at Desert Ridge (Phase 1 - 4)
Home Values in the Area
Average Home Value in this Area
Tax History
| Year | Tax Paid | Tax Assessment Tax Assessment Total Assessment is a certain percentage of the fair market value that is determined by local assessors to be the total taxable value of land and additions on the property. | Land | Improvement |
|---|---|---|---|---|
| 2025 | $2,338 | $27,714 | -- | -- |
| 2024 | $2,285 | $26,394 | -- | -- |
| 2023 | $2,285 | $29,370 | $5,870 | $23,500 |
| 2022 | $2,264 | $24,250 | $4,850 | $19,400 |
| 2021 | $2,301 | $22,800 | $4,560 | $18,240 |
| 2020 | $2,300 | $22,560 | $4,510 | $18,050 |
| 2019 | $2,310 | $21,400 | $4,280 | $17,120 |
| 2018 | $2,385 | $21,920 | $4,380 | $17,540 |
| 2017 | $2,278 | $22,360 | $4,470 | $17,890 |
| 2016 | $2,242 | $21,430 | $4,280 | $17,150 |
| 2015 | $2,080 | $20,830 | $4,160 | $16,670 |
Property History
| Date | Event | Price | Change | Sq Ft Price |
|---|---|---|---|---|
| 04/18/2025 04/18/25 | For Sale | $565,000 | 0.0% | $453 / Sq Ft |
| 04/18/2025 04/18/25 | Price Changed | $565,000 | -- | $453 / Sq Ft |
Deed History
| Date | Type | Sale Price | Title Company |
|---|---|---|---|
| Warranty Deed | $279,500 | Chicago Title Agency | |
| Warranty Deed | -- | None Available | |
| Interfamily Deed Transfer | -- | None Available | |
| Cash Sale Deed | $362,881 | Guaranty Title Agency |
Similar Homes in the area
Source: Arizona Regional Multiple Listing Service (ARMLS)
MLS Number: 6846947
APN: 212-51-514
- 5350 E Deer Valley Dr Unit 4267
- 5350 E Deer Valley Dr Unit 2435
- 5350 E Deer Valley Dr Unit 4239
- 5350 E Deer Valley Dr Unit 1253
- 5350 E Deer Valley Dr Unit 1419
- 5350 E Deer Valley Dr Unit 4408
- 5350 E Deer Valley Dr Unit 2246
- 5350 E Deer Valley Dr Unit 3277
- 5350 E Deer Valley Dr Unit 4430
- 5350 E Deer Valley Dr Unit 1279
- 5350 E Deer Valley Dr Unit 4434
- 5350 E Deer Valley Dr Unit 1418
- 5350 E Deer Valley Dr Unit 1433
- 5350 E Deer Valley Dr Unit 3418
- 5350 E Deer Valley Dr Unit 2268
- 5350 E Deer Valley Dr Unit 4435
- 5350 E Deer Valley Dr Unit 4271
- 5250 E Deer Valley Dr Unit 440
- 5250 E Deer Valley Dr Unit 206
- 5250 E Deer Valley Dr Unit 406






