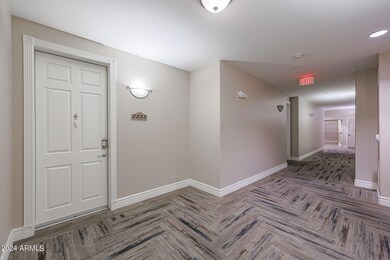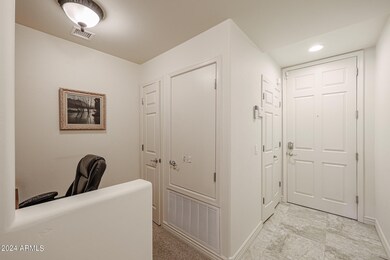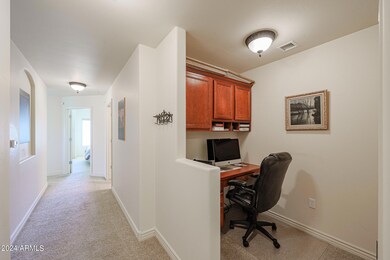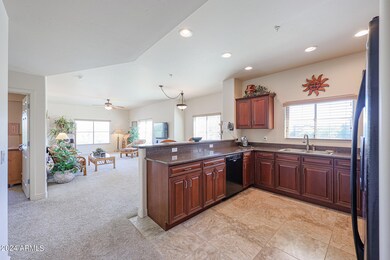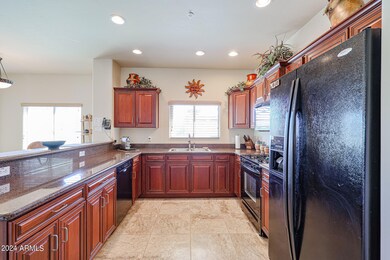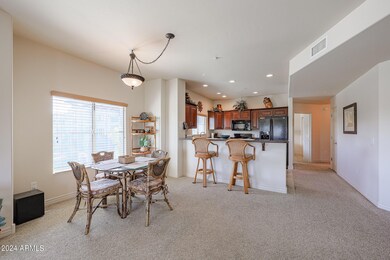
The Luxe at Desert Ridge (Phase 1 - 4) 5350 E Deer Valley Dr Unit 3253 Phoenix, AZ 85054
Desert Ridge NeighborhoodHighlights
- On Golf Course
- Fitness Center
- Unit is on the top floor
- Desert Trails Elementary School Rated A
- Gated with Attendant
- Gated Parking
About This Home
As of December 2024This top-floor condo is the perfect lock and leave living in a resort-style community. Panoramic Golf Course and Mountain views. The open concept-living space has an abundance of natural light, thanks to large north and east windows. Private patio invites you to take in the breathtaking views in our perfect evenings.
Outside your door, the community offers an array of premium amenities, from 3 sparkling pools and relaxing hot tubs to 2 fully equipped fitness centers. Residents can enjoy the clubhouse and social activities or step across the street to the vibrant social scene of High Street & Desert Ridge Market Place.
Property Details
Home Type
- Condominium
Est. Annual Taxes
- $2,588
Year Built
- Built in 2008
Lot Details
- On Golf Course
- End Unit
- Two or More Common Walls
HOA Fees
- $602 Monthly HOA Fees
Parking
- 2 Car Garage
- Electric Vehicle Home Charger
- Common or Shared Parking
- Gated Parking
- Assigned Parking
- Community Parking Structure
Home Design
- Brick Exterior Construction
- Foam Roof
- Block Exterior
- Stone Exterior Construction
- Metal Construction or Metal Frame
- Stucco
Interior Spaces
- 1,468 Sq Ft Home
- 3-Story Property
- Ceiling height of 9 feet or more
- Low Emissivity Windows
Kitchen
- Built-In Microwave
- Granite Countertops
Flooring
- Carpet
- Tile
Bedrooms and Bathrooms
- 2 Bedrooms
- Primary Bathroom is a Full Bathroom
- 2 Bathrooms
- Dual Vanity Sinks in Primary Bathroom
- Bathtub With Separate Shower Stall
Home Security
Location
- Unit is on the top floor
- Property is near a bus stop
Schools
- Desert Trails Elementary School
- Explorer Middle School
- Pinnacle High School
Utilities
- Cooling System Updated in 2021
- Refrigerated Cooling System
- Heating Available
- Water Softener
Additional Features
- No Interior Steps
Listing and Financial Details
- Tax Lot 3253
- Assessor Parcel Number 212-51-595
Community Details
Overview
- Association fees include roof repair, insurance, sewer, pest control, ground maintenance, street maintenance, gas, trash, water, roof replacement, maintenance exterior
- First Service Association, Phone Number (480) 585-0808
- Desert Ridge Association, Phone Number (480) 551-4300
- Association Phone (480) 551-4300
- Built by Statesman
- Toscana At Desert Ridge Condominium 2Nd Amd Subdivision
- FHA/VA Approved Complex
Amenities
- Theater or Screening Room
- Recreation Room
Recreation
- Community Spa
- Bike Trail
Security
- Gated with Attendant
- Fire Sprinkler System
Map
About The Luxe at Desert Ridge (Phase 1 - 4)
Home Values in the Area
Average Home Value in this Area
Property History
| Date | Event | Price | Change | Sq Ft Price |
|---|---|---|---|---|
| 12/04/2024 12/04/24 | Sold | $523,338 | -4.7% | $356 / Sq Ft |
| 11/06/2024 11/06/24 | Pending | -- | -- | -- |
| 10/04/2024 10/04/24 | For Sale | $549,000 | -- | $374 / Sq Ft |
Tax History
| Year | Tax Paid | Tax Assessment Tax Assessment Total Assessment is a certain percentage of the fair market value that is determined by local assessors to be the total taxable value of land and additions on the property. | Land | Improvement |
|---|---|---|---|---|
| 2025 | $2,648 | $31,384 | -- | -- |
| 2024 | $2,588 | $29,890 | -- | -- |
| 2023 | $2,588 | $33,100 | $6,620 | $26,480 |
| 2022 | $2,563 | $27,170 | $5,430 | $21,740 |
| 2021 | $2,606 | $25,820 | $5,160 | $20,660 |
| 2020 | $2,611 | $25,530 | $5,100 | $20,430 |
| 2019 | $2,623 | $24,300 | $4,860 | $19,440 |
| 2018 | $2,709 | $25,010 | $5,000 | $20,010 |
| 2017 | $2,587 | $25,650 | $5,130 | $20,520 |
| 2016 | $2,546 | $24,680 | $4,930 | $19,750 |
| 2015 | $2,362 | $23,900 | $4,780 | $19,120 |
Mortgage History
| Date | Status | Loan Amount | Loan Type |
|---|---|---|---|
| Previous Owner | $221,250 | Unknown | |
| Previous Owner | $175,000 | New Conventional |
Deed History
| Date | Type | Sale Price | Title Company |
|---|---|---|---|
| Warranty Deed | $523,338 | Pioneer Title Agency | |
| Warranty Deed | $523,338 | Pioneer Title Agency | |
| Interfamily Deed Transfer | -- | None Available | |
| Special Warranty Deed | $436,900 | Guaranty Title Agency |
Similar Homes in the area
Source: Arizona Regional Multiple Listing Service (ARMLS)
MLS Number: 6766252
APN: 212-51-595
- 5350 E Deer Valley Dr Unit 4267
- 5350 E Deer Valley Dr Unit 2435
- 5350 E Deer Valley Dr Unit 4239
- 5350 E Deer Valley Dr Unit 1253
- 5350 E Deer Valley Dr Unit 1419
- 5350 E Deer Valley Dr Unit 2236
- 5350 E Deer Valley Dr Unit 4408
- 5350 E Deer Valley Dr Unit 2246
- 5350 E Deer Valley Dr Unit 3277
- 5350 E Deer Valley Dr Unit 4430
- 5350 E Deer Valley Dr Unit 1279
- 5350 E Deer Valley Dr Unit 4434
- 5350 E Deer Valley Dr Unit 1418
- 5350 E Deer Valley Dr Unit 1433
- 5350 E Deer Valley Dr Unit 3418
- 5350 E Deer Valley Dr Unit 2268
- 5350 E Deer Valley Dr Unit 4435
- 5350 E Deer Valley Dr Unit 4271
- 5250 E Deer Valley Dr Unit 440
- 5250 E Deer Valley Dr Unit 206

